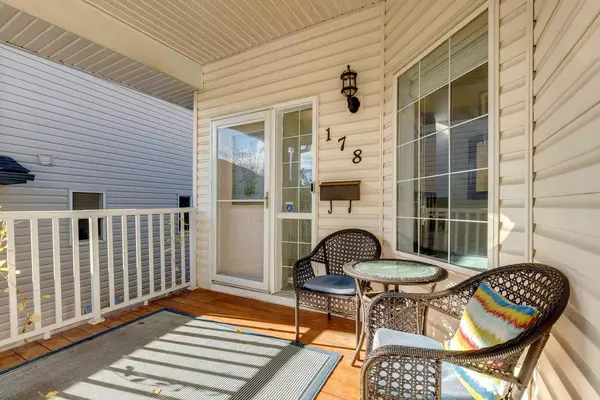$721,000
$760,000
5.1%For more information regarding the value of a property, please contact us for a free consultation.
5 Beds
3 Baths
1,478 SqFt
SOLD DATE : 01/10/2024
Key Details
Sold Price $721,000
Property Type Single Family Home
Sub Type Detached
Listing Status Sold
Purchase Type For Sale
Square Footage 1,478 sqft
Price per Sqft $487
Subdivision Tuscany
MLS® Listing ID A2101058
Sold Date 01/10/24
Style Bungalow
Bedrooms 5
Full Baths 2
Half Baths 1
Originating Board Calgary
Year Built 1996
Annual Tax Amount $4,741
Tax Year 2023
Lot Size 5,220 Sqft
Acres 0.12
Property Description
A home with a great, open-concept floor plan, 5 bedrooms, vaulted ceiling, skylights and more! There is NO poly b plumbing. The sellers have recently taken care of that costly upgrade, which ensures that future homeowners can enjoy peace of mind without the worry of potential plumbing issues. The roof is 2 years old (2021) and the kitchen appliances are also newer (2021). Hot water tank (2015). Wide hallways create an open and inviting atmosphere, while the professionally and personally landscaped surroundings offer a low-maintenance oasis. Enjoy your morning coffee on the balcony off the kitchen or unwinding in the back yard, complete with a hot tub. The sunny walkout basement includes a dry bar and a custom pool table, perfect for entertaining friends and family. This walkout basement would make a perfect mother-in-law suite or the hang out area for your growing kids. The lower bedrooms are equipped with wall-mounted TVs, providing a cozy retreat for relaxation. This home has been loved and well-maintained for 26 years. There is pride of ownership with this home and well worth seeing. Especially in the community of Tuscany where you are close to amenities, schools, easy access to Crowchild and Stoney Trail. And just an hour drive to the Rocky Mountains.
Location
Province AB
County Calgary
Area Cal Zone Nw
Zoning R-C1
Direction E
Rooms
Basement Finished, Full
Interior
Interior Features Breakfast Bar, Ceiling Fan(s), Kitchen Island, Open Floorplan, Pantry, Skylight(s), Soaking Tub, Stone Counters, Track Lighting, Vaulted Ceiling(s), Vinyl Windows
Heating Forced Air, Natural Gas
Cooling None
Flooring Carpet, Laminate, Tile
Fireplaces Number 1
Fireplaces Type Gas, Living Room, Three-Sided
Appliance Dishwasher, Dryer, Electric Stove, Garage Control(s), Microwave Hood Fan, Refrigerator, Washer, Window Coverings
Laundry In Basement
Exterior
Garage Double Garage Attached
Garage Spaces 2.0
Garage Description Double Garage Attached
Fence Fenced
Community Features Playground, Schools Nearby, Shopping Nearby, Sidewalks, Street Lights, Walking/Bike Paths
Roof Type Asphalt Shingle
Porch Balcony(s), Deck, Front Porch, Patio
Lot Frontage 36.65
Parking Type Double Garage Attached
Total Parking Spaces 4
Building
Lot Description Back Yard, Few Trees, Front Yard, Low Maintenance Landscape, Landscaped, Street Lighting, Rectangular Lot
Foundation Poured Concrete
Architectural Style Bungalow
Level or Stories One
Structure Type Stone,Vinyl Siding
Others
Restrictions Utility Right Of Way
Tax ID 83250016
Ownership Private
Read Less Info
Want to know what your home might be worth? Contact us for a FREE valuation!

Our team is ready to help you sell your home for the highest possible price ASAP

"My job is to find and attract mastery-based agents to the office, protect the culture, and make sure everyone is happy! "







