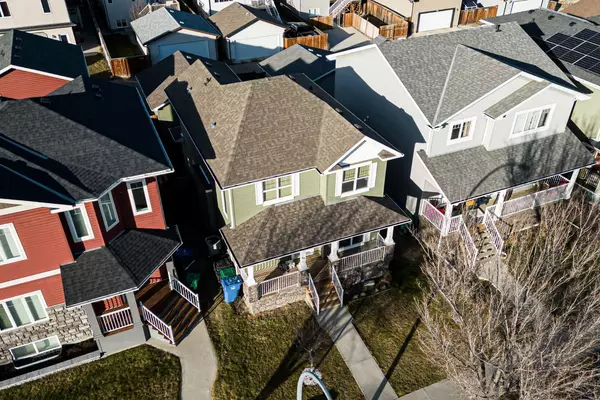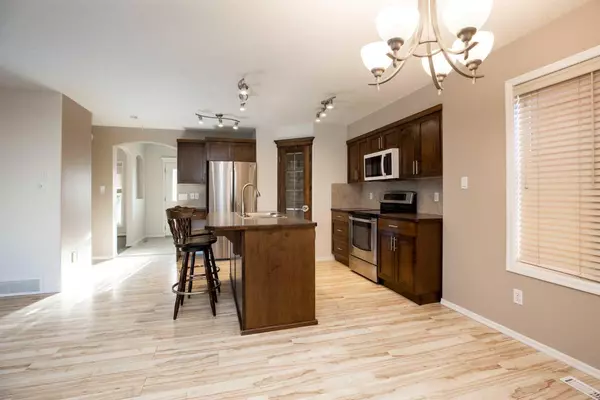$385,000
$385,000
For more information regarding the value of a property, please contact us for a free consultation.
3 Beds
3 Baths
1,618 SqFt
SOLD DATE : 01/11/2024
Key Details
Sold Price $385,000
Property Type Single Family Home
Sub Type Detached
Listing Status Sold
Purchase Type For Sale
Square Footage 1,618 sqft
Price per Sqft $237
Subdivision Sunridge
MLS® Listing ID A2095402
Sold Date 01/11/24
Style 2 Storey
Bedrooms 3
Full Baths 2
Half Baths 1
Originating Board Lethbridge and District
Year Built 2007
Annual Tax Amount $4,026
Tax Year 2023
Lot Size 3,847 Sqft
Acres 0.09
Property Description
You’ll instantly fall in love with the charming street appeal of this home and its front veranda. Situated just one block, from the tranquil lake, waterfall and park and only a short stroll to Senator Fairbairn School, this residence offers both comfort and convenience.
The main floor has a 2 piece bathroom and a dedicated office space while the kitchen is equipped with modern stainless steel appliances including a new over-the-range microwave. There is a mudroom at the rear entrance, perfect for coming in from the large double garage keeping those backpacks and jackets contained! The rear deck and patio offer a pleasant outdoor retreat perfect for get togethers or simply relaxing.
The second floor boasts a laundry room with three generous sized bedrooms and two full bathrooms. The ensuite includes a soothing jetted tub for relaxing!
This home is equipped with modern conveniences such as A/C, hot water on demand and a central vacuum system. The basement is partially developed leaving room for your creativity in the finishing process.
Start creating new family memories in this beautiful home, it won’t last long!
Location
Province AB
County Lethbridge
Zoning R-L
Direction S
Rooms
Basement Full, Partially Finished
Interior
Interior Features Kitchen Island, Pantry, See Remarks
Heating Forced Air
Cooling Central Air
Flooring Carpet, Laminate, Tile
Fireplaces Number 1
Fireplaces Type Gas
Appliance Central Air Conditioner, Dishwasher, Electric Stove, Microwave Hood Fan, Refrigerator
Laundry Upper Level
Exterior
Garage Double Garage Detached
Garage Spaces 2.0
Garage Description Double Garage Detached
Fence Fenced
Community Features Lake, Playground, Schools Nearby, Sidewalks, Street Lights, Walking/Bike Paths
Roof Type Asphalt Shingle
Porch Deck, Front Porch
Lot Frontage 36.0
Parking Type Double Garage Detached
Total Parking Spaces 2
Building
Lot Description Back Lane, Lawn
Foundation Poured Concrete
Architectural Style 2 Storey
Level or Stories Two
Structure Type Stone,Vinyl Siding
Others
Restrictions None Known
Ownership Private
Read Less Info
Want to know what your home might be worth? Contact us for a FREE valuation!

Our team is ready to help you sell your home for the highest possible price ASAP

"My job is to find and attract mastery-based agents to the office, protect the culture, and make sure everyone is happy! "







