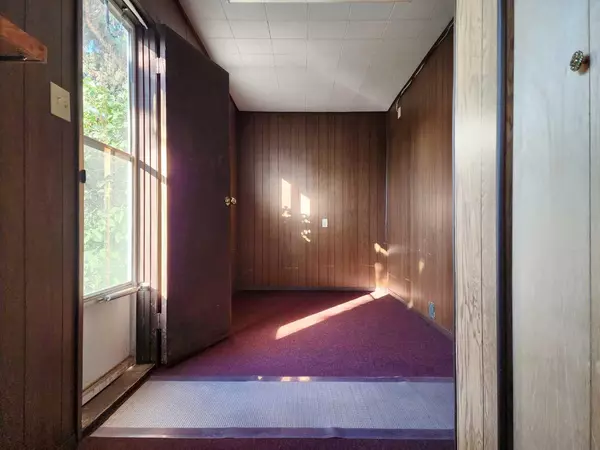$205,000
$210,000
2.4%For more information regarding the value of a property, please contact us for a free consultation.
2 Beds
1 Bath
1,181 SqFt
SOLD DATE : 01/11/2024
Key Details
Sold Price $205,000
Property Type Single Family Home
Sub Type Detached
Listing Status Sold
Purchase Type For Sale
Square Footage 1,181 sqft
Price per Sqft $173
MLS® Listing ID A2079616
Sold Date 01/11/24
Style 1 and Half Storey
Bedrooms 2
Full Baths 1
Originating Board Lethbridge and District
Year Built 1940
Annual Tax Amount $1,482
Tax Year 2023
Lot Size 0.257 Acres
Acres 0.26
Property Description
This charming 1940's residence is filled with character and endless possibilities. This unique property offers the ample space of 1181.8 square feet for those seeking to customize their living space and create a home that truly reflects their style and needs.
With 2 bedrooms on the main level and two attic spaces that can easily be transformed into additional bedrooms, this house provides flexibility for growing families, hobby enthusiasts, or hosts who often welcome guests.
Nestled on a generous lot, this property offers a private oasis in the form of a tranquil backyard surrounded by mature trees. Imagine sipping your morning coffee or hosting gatherings with friends and family in this peaceful setting, where serenity and relaxation await.
Car enthusiasts and DIY lovers will rejoice in the presence of not just one, but two garages on this property. The first garage, built in 1967, boasts a remarkable 632 square feet of space, providing ample room for vehicles, storage, or even transforming it into a personal sanctuary such as a man cave or she shed. A second garage/workshop, built in 1980, offers an additional 339 square feet of potential, allowing you to indulge in your hobbies or create the ultimate workspace.
Affordability is a key feature of this remarkable home, making it an ideal choice for first-time buyers or those seeking a budget-friendly option without compromising on space or potential. This is your opportunity to put your personal touch on a home and create a space that truly resonates with your lifestyle and aspirations.
Don't miss out on this captivating property that offers options, space, and potential at an affordable price. Embrace the opportunity to customize your living space and create a home that perfectly aligns with your unique vision.
Location
Province AB
County Willow Creek No. 26, M.d. Of
Zoning Residential
Direction S
Rooms
Basement None
Interior
Interior Features Ceiling Fan(s), Primary Downstairs, Storage
Heating Forced Air
Cooling Window Unit(s)
Flooring Carpet, Linoleum
Appliance Other
Laundry In Bathroom, Main Level
Exterior
Garage Double Garage Detached
Garage Spaces 4.0
Garage Description Double Garage Detached
Fence Fenced
Community Features Golf, Playground, Shopping Nearby
Roof Type Asphalt Shingle,Metal
Porch None
Lot Frontage 70.0
Parking Type Double Garage Detached
Total Parking Spaces 4
Building
Lot Description Back Yard, Fruit Trees/Shrub(s)
Building Description Vinyl Siding, 17.6 x 19.5 feet
Foundation Poured Concrete
Architectural Style 1 and Half Storey
Level or Stories One and One Half
Structure Type Vinyl Siding
Others
Restrictions None Known
Tax ID 56504998
Ownership Private
Read Less Info
Want to know what your home might be worth? Contact us for a FREE valuation!

Our team is ready to help you sell your home for the highest possible price ASAP

"My job is to find and attract mastery-based agents to the office, protect the culture, and make sure everyone is happy! "







