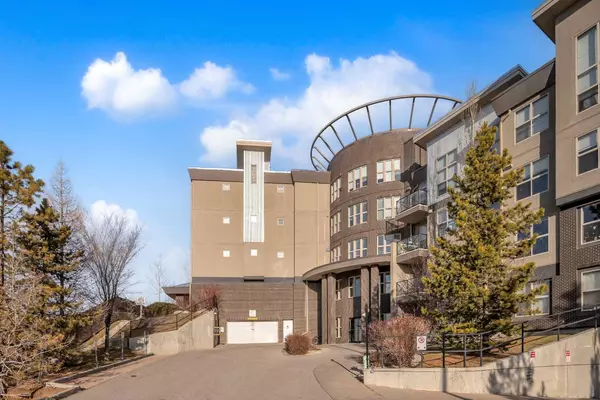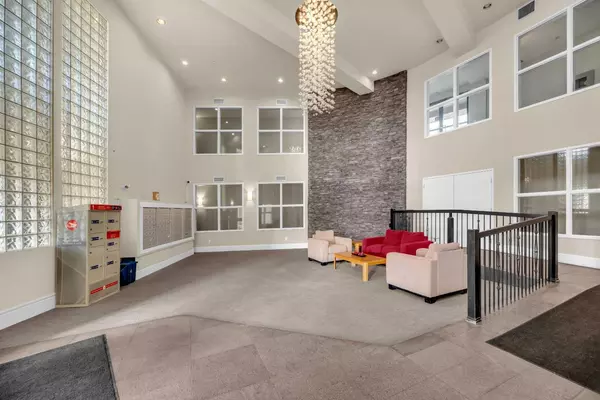$318,000
$329,900
3.6%For more information regarding the value of a property, please contact us for a free consultation.
2 Beds
2 Baths
882 SqFt
SOLD DATE : 01/11/2024
Key Details
Sold Price $318,000
Property Type Condo
Sub Type Apartment
Listing Status Sold
Purchase Type For Sale
Square Footage 882 sqft
Price per Sqft $360
Subdivision Arbour Lake
MLS® Listing ID A2098127
Sold Date 01/11/24
Style Low-Rise(1-4)
Bedrooms 2
Full Baths 2
Condo Fees $603/mo
HOA Fees $17/ann
HOA Y/N 1
Originating Board Calgary
Year Built 2008
Annual Tax Amount $1,567
Tax Year 2023
Property Description
Condo in the beautiful community of Arbour Lake only a 5 MINUTE WALK TO CROWFOOT LRT STATION! Enjoy swimming, fishing, boating and more in Northwest Calgary's only lake community. This 2 Bedroom Condo unit has 2 full bathrooms plus den. Main level suite with an open floor plan with 9 foot ceilings featuring granite counter tops, stainless steel appliances, large kitchen island, gas fireplace. The Master Bedroom is extra large with a walk through closet to ensuite. Extra large patio with hook ups for gas BBQ. Also included is one heated underground parking stall, storage cage and additional outside parking just out the patio door which is an excellent option for a private entrance. Condo Fee's include water, heat, garbage, recycling, building maintenance, landscaping, & natural gas supply for gas fireplace and bbq hookup. Pet friendly complex offers a fitness and party room amenities as well as bicycle storage and walking distance to the crowfoot Crossing's shopping district.
Location
Province AB
County Calgary
Area Cal Zone Nw
Zoning M-C2
Direction W
Interior
Interior Features Breakfast Bar, Granite Counters, No Animal Home, No Smoking Home
Heating Hot Water, Natural Gas
Cooling None
Flooring Ceramic Tile, Vinyl Plank
Fireplaces Number 1
Fireplaces Type Gas, Glass Doors, Living Room
Appliance Dishwasher, Electric Stove, Microwave Hood Fan, Refrigerator, Washer/Dryer Stacked
Laundry In Unit
Exterior
Garage Guest, Parkade, Secured, Stall, Underground
Garage Description Guest, Parkade, Secured, Stall, Underground
Community Features Lake, Park, Playground, Schools Nearby
Amenities Available Secured Parking, Snow Removal, Storage, Visitor Parking
Roof Type Asphalt Shingle
Porch Balcony(s)
Parking Type Guest, Parkade, Secured, Stall, Underground
Exposure W
Total Parking Spaces 1
Building
Story 5
Foundation Poured Concrete
Architectural Style Low-Rise(1-4)
Level or Stories Single Level Unit
Structure Type Brick,Stucco,Wood Frame
Others
HOA Fee Include Amenities of HOA/Condo,Common Area Maintenance,Heat,Insurance,Maintenance Grounds,Parking,Professional Management,Reserve Fund Contributions,Sewer,Snow Removal,Trash,Water
Restrictions None Known
Ownership Private
Pets Description Restrictions, Yes
Read Less Info
Want to know what your home might be worth? Contact us for a FREE valuation!

Our team is ready to help you sell your home for the highest possible price ASAP

"My job is to find and attract mastery-based agents to the office, protect the culture, and make sure everyone is happy! "







