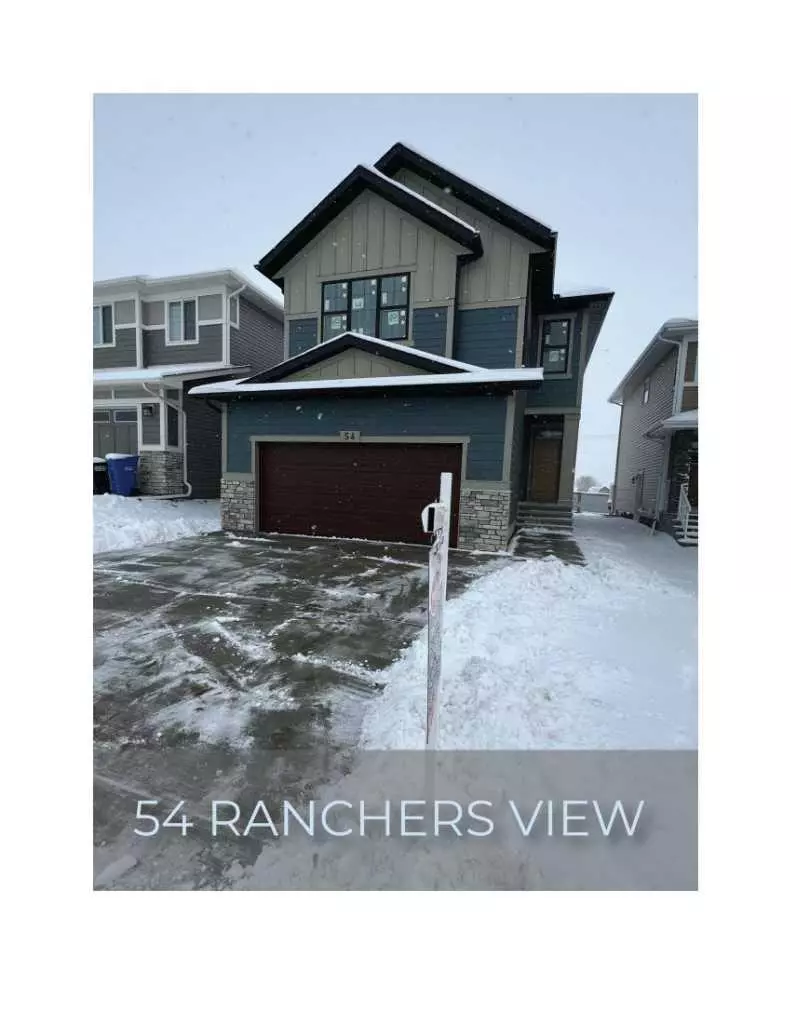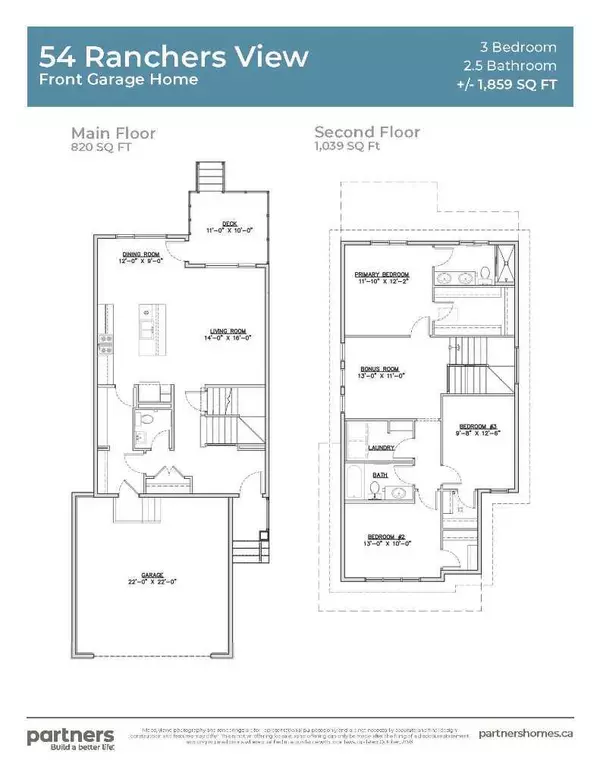$680,000
$694,900
2.1%For more information regarding the value of a property, please contact us for a free consultation.
3 Beds
3 Baths
1,710 SqFt
SOLD DATE : 01/11/2024
Key Details
Sold Price $680,000
Property Type Single Family Home
Sub Type Detached
Listing Status Sold
Purchase Type For Sale
Square Footage 1,710 sqft
Price per Sqft $397
MLS® Listing ID A2090470
Sold Date 01/11/24
Style 2 Storey
Bedrooms 3
Full Baths 2
Half Baths 1
Originating Board Calgary
Year Built 2023
Lot Size 4,663 Sqft
Acres 0.11
Property Description
Welcome to the new neighbourhood of RANCHERS RISE in Okotoks! Ready for OCCUPANCY IN EARLY JANUARY! This fantastic 1859 sq. ft.(BOMA) 2 STOREY / FRONT ATTACHED DOUBLE GARAGE home, built by Okotok’s own PARTNERS HOMES, boasts 3 BEDROOMS, 2.5 bathrooms and a spacious BONUS ROOM. The main floor with LVP / tile flooring contains a sizeable foyer area leading to a open-concept layout seamlessly connecting the kitchen / dining / living room areas all under 9’ CEILINGS with knock down texture and recessed lighting. A spacious kitchen with WHITE SHAKER FULL HEIGHT CABINETS / soft close doors and drawers, QUARTZ COUNTER TOPS and STAINLESS STEEL APPLIANCES is a chef’s delight with a large ISLAND that comfortably seats four as well as a WALK-IN PANTRY complete with ample shelving. A LINEAR styled GAS FIREPLACE is a welcoming feature in the living room that completes the main floor. The dining room leads to a 11’ X 10’ deck c/w stairs, accessing a HUGE BACK YARD perfect for entertaining! Stairwell RAILING leads you to the upper floor primary bedroom that connects to a 4-PIECE ENSUITE / DOUBLE VANITY / 5’ SHOWER as well as a considerable WALK-IN CLOSET. You'll also find a convenient laundry room, a second bathroom, and two other bedrooms, both with WALK IN CLOSETS. The bonus room provides a great space for movie nights or get togethers. Other substantial inclusions are a TANKLESS hot water tank, exterior CEMENT FIBER / premium vinyl siding and BLACK EXTERIOR FRAMED WINDOWS for real curb appeal! Peace of mind is also provided with Alberta New Home WARRANTY program! Travel to Calgary and surrounding communities is quick with easy access to Highway 2A. It’s only 25 minutes to downtown Calgary and 10 minutes to the South Health Campus.
Location
Province AB
County Foothills County
Zoning TN
Direction E
Rooms
Basement Full, Unfinished
Interior
Interior Features Double Vanity, Kitchen Island, Open Floorplan, Quartz Counters, Tankless Hot Water, Walk-In Closet(s)
Heating Forced Air, Natural Gas
Cooling None
Flooring Carpet, Vinyl Plank
Appliance Dishwasher, Garage Control(s), Microwave, Microwave Hood Fan, Range, Refrigerator, Tankless Water Heater, Washer/Dryer
Laundry Laundry Room
Exterior
Garage Concrete Driveway, Double Garage Attached
Garage Spaces 2.0
Garage Description Concrete Driveway, Double Garage Attached
Fence Partial
Community Features Schools Nearby, Shopping Nearby
Roof Type Asphalt Shingle
Porch Deck
Lot Frontage 36.0
Parking Type Concrete Driveway, Double Garage Attached
Total Parking Spaces 2
Building
Lot Description Interior Lot, Rectangular Lot
Foundation Poured Concrete
Architectural Style 2 Storey
Level or Stories Two
Structure Type Cement Fiber Board,Concrete,Silent Floor Joists,Vinyl Siding,Wood Frame
New Construction 1
Others
Restrictions Utility Right Of Way
Ownership Private
Read Less Info
Want to know what your home might be worth? Contact us for a FREE valuation!

Our team is ready to help you sell your home for the highest possible price ASAP

"My job is to find and attract mastery-based agents to the office, protect the culture, and make sure everyone is happy! "







