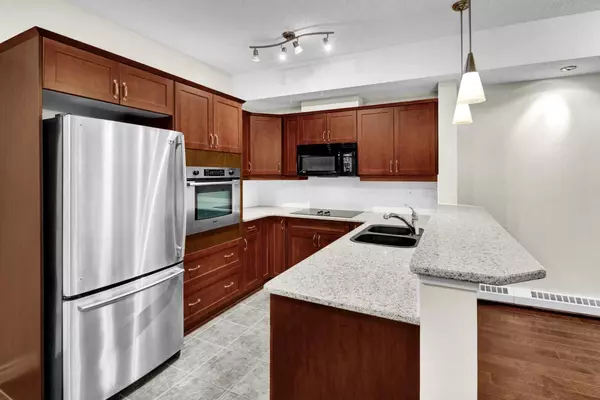$355,000
$344,988
2.9%For more information regarding the value of a property, please contact us for a free consultation.
2 Beds
2 Baths
855 SqFt
SOLD DATE : 01/11/2024
Key Details
Sold Price $355,000
Property Type Condo
Sub Type Apartment
Listing Status Sold
Purchase Type For Sale
Square Footage 855 sqft
Price per Sqft $415
Subdivision Royal Oak
MLS® Listing ID A2099866
Sold Date 01/11/24
Style Low-Rise(1-4)
Bedrooms 2
Full Baths 2
Condo Fees $511/mo
Originating Board Calgary
Year Built 2007
Annual Tax Amount $1,452
Tax Year 2023
Property Description
Welcome to this TOP FLOOR & END UNIT 2 BED/2 FULL BATH home. Upon entry, you'll appreciate the newly refreshed gleaming OAK hardwood flooring and enjoy entertaining in your UPDATED kitchen with upscale BOSCH and LG appliances, new backsplash with QUARTZ countertops and stylish black composite sink. The generously sized living area features extra potlights for added ambience, prior speaker connections, built-in storage/tv shelf and access to your West balcony with BBQ gas line (staging suggestions in photos). The washer/dryer are conveniently located in-suite along with a full 4 pc guest bath and guest bedroom. The Primary bedroom is spacious and reveals it's own 4 pc ensuite. Located on the quiet South end of the PET FRIENDLY building, the large windows allow for plenty of natural lights and the suite is near the stairwell for quick exit to the Parkade or outdoors to the amenity building. Featuring TITLED heated and secured UNDERGROUND parking for your comfort with TITLED storage as well, there is also convenient visitor parking. Visit the Recreation/Fitness building next door - it's freshly renovated with great fitness equipment, pool table, kitchen and gathering areas. Conveniently located one block from major shopping including Starbucks, restaurants, banks, Walmart, Sobeys and more. Call to view today. 2 dogs or 2 cats or one dog/one cat allowed with Board approval.
Location
Province AB
County Calgary
Area Cal Zone Nw
Zoning M-C2 d185
Direction W
Interior
Interior Features Breakfast Bar, Built-in Features, No Animal Home, No Smoking Home, Open Floorplan, Quartz Counters
Heating Baseboard
Cooling None
Flooring Carpet, Ceramic Tile, Hardwood
Appliance Built-In Electric Range, Built-In Oven, Dishwasher, Electric Cooktop, ENERGY STAR Qualified Appliances, Microwave Hood Fan, Refrigerator, Washer/Dryer Stacked
Laundry In Hall, In Unit
Exterior
Garage Heated Garage, Secured, Titled, Underground
Garage Description Heated Garage, Secured, Titled, Underground
Community Features Park, Playground, Schools Nearby, Shopping Nearby, Street Lights, Walking/Bike Paths
Amenities Available Elevator(s), Fitness Center, Parking, Party Room, Recreation Room, Storage, Visitor Parking
Roof Type Asphalt Shingle
Porch Balcony(s)
Parking Type Heated Garage, Secured, Titled, Underground
Exposure S,SW,W
Total Parking Spaces 1
Building
Story 4
Architectural Style Low-Rise(1-4)
Level or Stories Single Level Unit
Structure Type Brick,Vinyl Siding,Wood Frame
Others
HOA Fee Include Amenities of HOA/Condo,Caretaker,Common Area Maintenance,Gas,Heat,Insurance,Interior Maintenance,Maintenance Grounds,Professional Management,Reserve Fund Contributions,Residential Manager,Sewer,Trash,Water
Restrictions Pet Restrictions or Board approval Required,Pets Allowed
Tax ID 82910733
Ownership Private
Pets Description Restrictions, Cats OK, Dogs OK, Yes
Read Less Info
Want to know what your home might be worth? Contact us for a FREE valuation!

Our team is ready to help you sell your home for the highest possible price ASAP

"My job is to find and attract mastery-based agents to the office, protect the culture, and make sure everyone is happy! "







