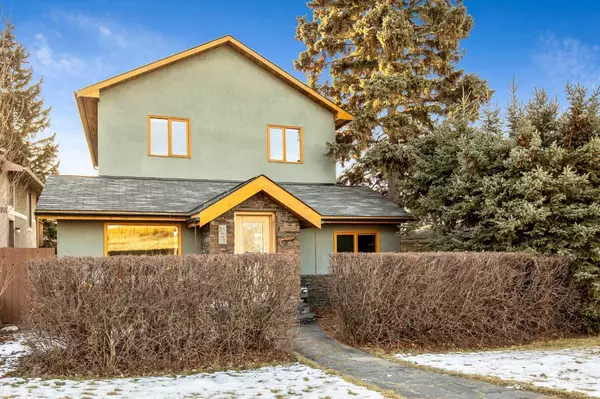$690,000
$699,000
1.3%For more information regarding the value of a property, please contact us for a free consultation.
4 Beds
3 Baths
2,138 SqFt
SOLD DATE : 01/11/2024
Key Details
Sold Price $690,000
Property Type Single Family Home
Sub Type Detached
Listing Status Sold
Purchase Type For Sale
Square Footage 2,138 sqft
Price per Sqft $322
Subdivision East End
MLS® Listing ID A2098152
Sold Date 01/11/24
Style 2 Storey
Bedrooms 4
Full Baths 3
Originating Board Calgary
Year Built 2007
Annual Tax Amount $3,916
Tax Year 2023
Lot Size 5,005 Sqft
Acres 0.11
Property Description
A Must-See Custom-Built Two-Story Home with Upgrades Galore! This beautiful home features Tigerwood hardwood, travertine, and honed slate flooring, along with 9 ft ceilings throughout that provide ample natural light. The kitchen, plant ledges, and bathrooms are adorned with concrete countertops, while the cabinets are custom-built cherry-stained alder. Stainless steel appliances, including a wall oven and gas cooktop, complete the look.
The living room has a cozy gas fireplace, and the den on the main level can double as an additional bedroom. The home is equipped with a double-detached garage (20x25) at the rear with 220 wiring, while the cedar deck with wood rails is perfect for entertaining with the south-facing yard and beautiful outdoor kitchen/BBQ area. The Low E windows offer energy efficiency, and the in-floor heat from the boiler system ensures warmth during colder months.
The upper level boasts a mountain view from the primary room and the second bedroom. Additionally, there are three full baths, with the master ensuite featuring a Jacuzzi tub. The yard has mature landscaping, acrylic stucco siding with rundle rock, and a flagstone sidewalk that enhances the curb appeal.
The basement is partially finished with drywall completed, with only flooring and finishing touches remaining. The space is ready for a good-sized bedroom, living area, and a half bath. It is also plumbed for in-floor heat and is ready to be hooked up.
Located near downtown, all amenities, and a quick commute to NW Calgary, this home is a must-see to appreciate all the attention to detail.
Location
Province AB
County Rocky View County
Zoning R-LD
Direction N
Rooms
Basement Separate/Exterior Entry, Full, Partially Finished
Interior
Interior Features Bathroom Rough-in, Breakfast Bar, Central Vacuum, Closet Organizers, Kitchen Island, Separate Entrance, Walk-In Closet(s), Wood Windows
Heating Boiler, In Floor, In Floor Roughed-In, Natural Gas
Cooling None
Flooring Carpet, Ceramic Tile, Concrete, Hardwood
Fireplaces Number 1
Fireplaces Type Gas
Appliance Built-In Oven, Garage Control(s), Gas Cooktop, Refrigerator, Washer/Dryer
Laundry Main Level
Exterior
Garage Double Garage Detached
Garage Spaces 2.0
Garage Description Double Garage Detached
Fence Fenced
Community Features Park, Playground, Schools Nearby, Shopping Nearby, Sidewalks
Roof Type Asphalt Shingle
Porch Deck
Lot Frontage 36.98
Parking Type Double Garage Detached
Total Parking Spaces 2
Building
Lot Description Back Lane, Back Yard, Rectangular Lot
Foundation Poured Concrete
Architectural Style 2 Storey
Level or Stories Two
Structure Type Stone,Stucco,Wood Frame
Others
Restrictions None Known
Tax ID 84125400
Ownership Private
Read Less Info
Want to know what your home might be worth? Contact us for a FREE valuation!

Our team is ready to help you sell your home for the highest possible price ASAP

"My job is to find and attract mastery-based agents to the office, protect the culture, and make sure everyone is happy! "







