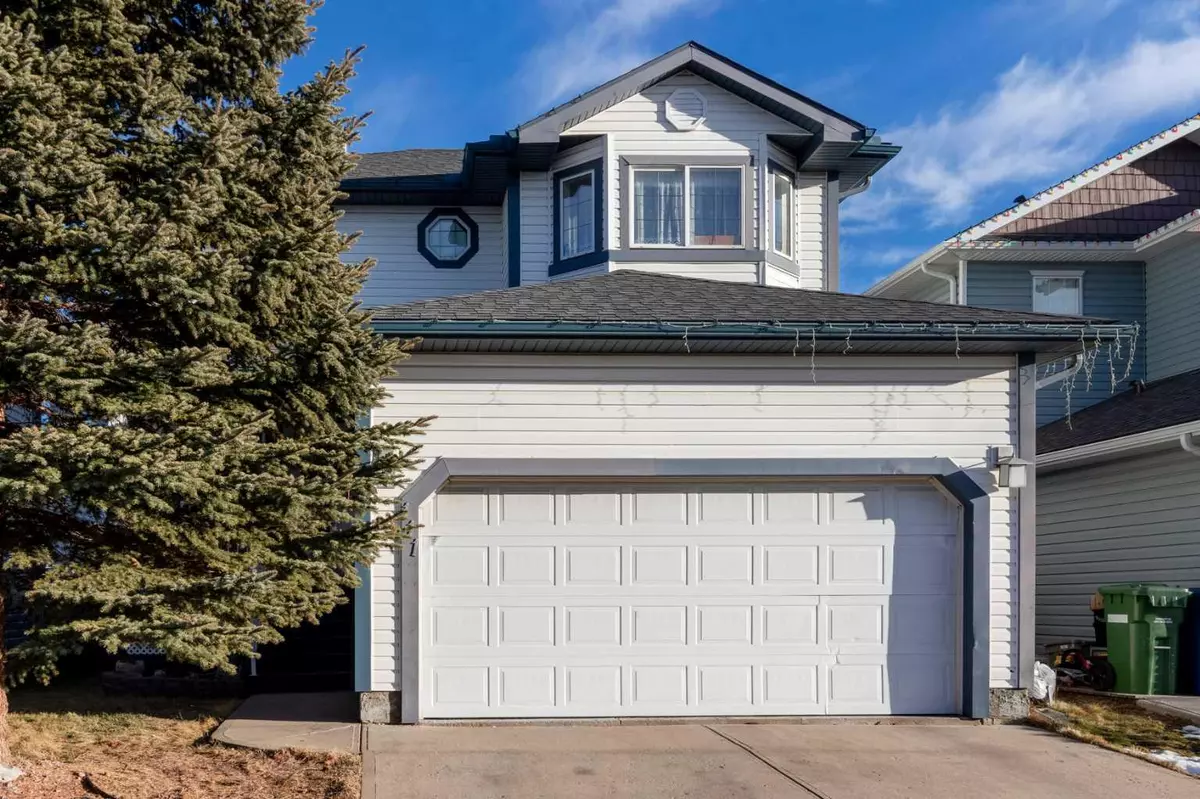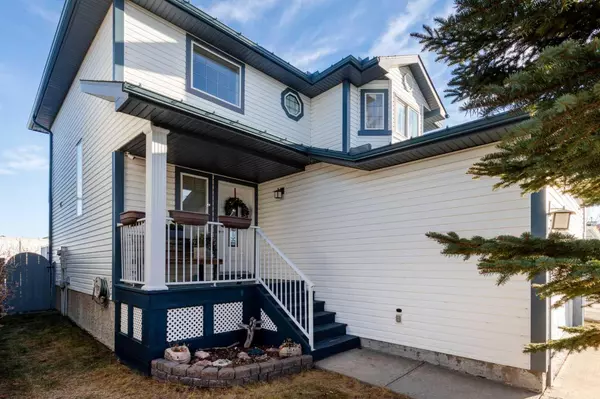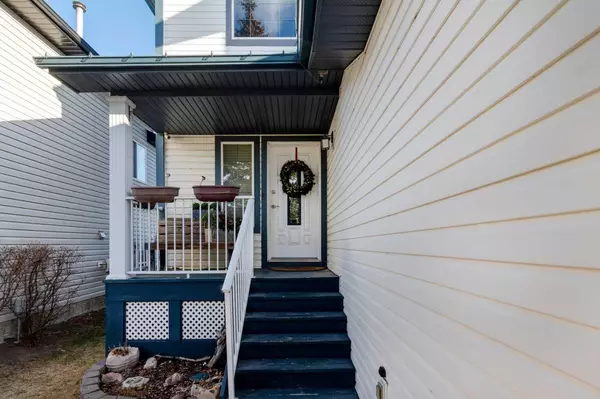$500,000
$499,888
For more information regarding the value of a property, please contact us for a free consultation.
3 Beds
4 Baths
1,328 SqFt
SOLD DATE : 01/11/2024
Key Details
Sold Price $500,000
Property Type Single Family Home
Sub Type Detached
Listing Status Sold
Purchase Type For Sale
Square Footage 1,328 sqft
Price per Sqft $376
Subdivision Silver Creek
MLS® Listing ID A2098568
Sold Date 01/11/24
Style 2 Storey
Bedrooms 3
Full Baths 3
Half Baths 1
Originating Board Calgary
Year Built 2000
Annual Tax Amount $2,585
Tax Year 2023
Lot Size 4,020 Sqft
Acres 0.09
Property Description
Welcome to your dream family home nestled in the heart of a fantastic community of Silver Creek! This charming residence is located in a great family-friendly neighborhood, offering a warm and welcoming atmosphere for you and your loved ones.
As you step inside, you'll be greeted by a thoughtfully designed and highly functional floor plan. The main level boasts a spacious living area highlighted by a cozy gas fireplace, perfect for creating lasting memories with family and friends. The open layout seamlessly connects the living room to the well-appointed kitchen, providing an ideal space for entertaining and daily family life.
The kitchen itself is a chef's delight, featuring modern appliances, ample counter space, and stylish cabinetry. Whether you're preparing a casual family dinner or hosting a gathering, this kitchen is sure to be the heart of your home.
Upstairs, you'll discover three generously sized bedrooms, each offering comfort and privacy. The master suite is a tranquil retreat, complete with its own ensuite bathroom. Two additional bedrooms share a well-appointed full Jack and Jill bathroom, ensuring convenience for the entire family.
The fully finished basement adds versatility to the home, serving as an ideal family room or recreation area. This additional living space is perfect for movie nights, game days, or simply unwinding after a long day.
Step outside into your private backyard oasis, where you'll find a peaceful retreat for relaxation and outdoor enjoyment. Whether it's a summer barbecue, gardening, or simply basking in the sunshine, this backyard offers the perfect setting for your family's leisure activities.
This home is not just a place to live; it's a haven where family bonds are strengthened, and lifelong memories are created. Don't miss the opportunity to make this wonderful property your forever home in this exceptional family-oriented neighborhood. Welcome to a lifestyle of comfort, convenience, and community!
Location
Province AB
County Airdrie
Zoning R1
Direction W
Rooms
Basement Finished, Full
Interior
Interior Features Ceiling Fan(s), Pantry, See Remarks, Walk-In Closet(s)
Heating Fireplace(s), Forced Air, Natural Gas
Cooling None
Flooring Carpet, Ceramic Tile, Laminate
Fireplaces Number 1
Fireplaces Type Gas, Glass Doors, See Remarks
Appliance Dishwasher, Dryer, Electric Stove, Garage Control(s), Refrigerator, Washer, Window Coverings
Laundry In Basement
Exterior
Garage Double Garage Attached
Garage Spaces 2.0
Garage Description Double Garage Attached
Fence Fenced
Community Features Park, Playground, Schools Nearby, Shopping Nearby, Sidewalks, Street Lights, Walking/Bike Paths
Roof Type Asphalt Shingle
Porch Front Porch, Patio
Lot Frontage 37.14
Parking Type Double Garage Attached
Exposure W
Total Parking Spaces 4
Building
Lot Description Back Lane, Back Yard
Foundation Poured Concrete
Architectural Style 2 Storey
Level or Stories Two
Structure Type Vinyl Siding,Wood Frame
Others
Restrictions Utility Right Of Way
Tax ID 84597659
Ownership Private
Read Less Info
Want to know what your home might be worth? Contact us for a FREE valuation!

Our team is ready to help you sell your home for the highest possible price ASAP

"My job is to find and attract mastery-based agents to the office, protect the culture, and make sure everyone is happy! "







