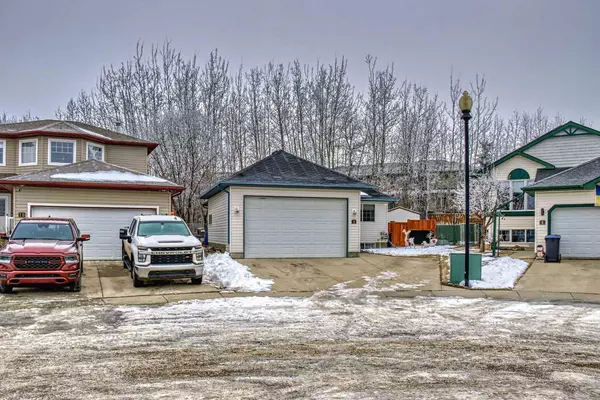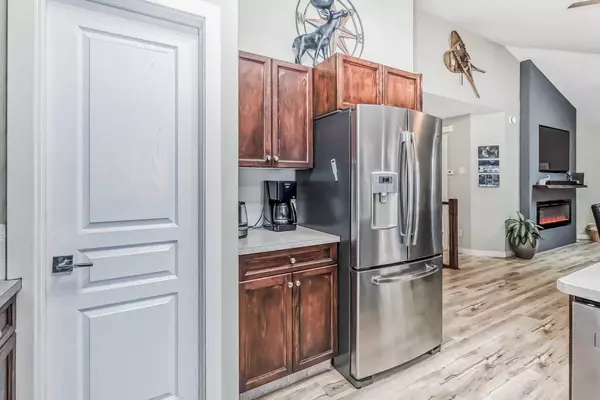$399,900
$399,900
For more information regarding the value of a property, please contact us for a free consultation.
4 Beds
2 Baths
960 SqFt
SOLD DATE : 01/11/2024
Key Details
Sold Price $399,900
Property Type Single Family Home
Sub Type Detached
Listing Status Sold
Purchase Type For Sale
Square Footage 960 sqft
Price per Sqft $416
Subdivision Willow Springs
MLS® Listing ID A2099807
Sold Date 01/11/24
Style Bungalow
Bedrooms 4
Full Baths 2
Originating Board Central Alberta
Year Built 2002
Annual Tax Amount $3,220
Tax Year 2023
Lot Size 7,199 Sqft
Acres 0.17
Lot Dimensions 26x118x43x54x115 feet
Property Description
Welcome to your own private oasis nestled among mature trees on a private pie lot. This magnificent home boasts just over 1820 sqft of living space, offering comfort and tranquility in every corner.
Step inside and be embraced by the warm, open concept layout that invites natural light to dance through the two skylights, creating an airy and inviting atmosphere. A spacious kitchen , with stainless steel appliances and a nice-sized pantry that provides ample storage. Imagine whipping up your favorite dishes while enjoying the lush views outside.
After a long day, retreat to your large primary bedroom, complete with a walk-in closet, offering ample space for all your wardrobe essentials.
Venture downstairs, and you'll discover three additional bedrooms, perfect for hosting guests or creating a dedicated work-from-home space. The laundry room and in-slab heating add practicality to this already exceptional home. The separate entrance adds a touch of convenience, providing privacy and flexibility for multi-generation living or potential rental income.
Now, let's talk about the pièce de résistance – the backyard. Prepare to be amazed as you step outside and find yourself in a haven of relaxation and entertainment possibilities. Picture yourself hosting unforgettable gatherings or simply unwinding under the shade of majestic trees. The powered storage shed adds convenience and serves as a versatile space for all your storage needs.
Immerse yourself in nature, enjoy the blissful serenity, and create priceless memories in this truly remarkable property.
Location
Province AB
County Red Deer County
Zoning R5
Direction SE
Rooms
Basement Separate/Exterior Entry, Finished, Full
Interior
Interior Features Ceiling Fan(s), Closet Organizers, Skylight(s)
Heating In Floor, Forced Air
Cooling None
Flooring Carpet, Laminate, Vinyl
Fireplaces Number 1
Fireplaces Type Electric
Appliance See Remarks
Laundry In Basement
Exterior
Garage Double Garage Attached
Garage Spaces 2.0
Garage Description Double Garage Attached
Fence Fenced
Community Features Fishing, Golf, Lake, Playground, Sidewalks, Street Lights
Roof Type Asphalt Shingle
Porch Deck, Pergola
Lot Frontage 26.28
Parking Type Double Garage Attached
Total Parking Spaces 2
Building
Lot Description Back Yard, Gentle Sloping, Landscaped, Pie Shaped Lot, Treed
Foundation Poured Concrete
Architectural Style Bungalow
Level or Stories One
Structure Type Vinyl Siding
Others
Restrictions None Known
Tax ID 84873195
Ownership Private
Read Less Info
Want to know what your home might be worth? Contact us for a FREE valuation!

Our team is ready to help you sell your home for the highest possible price ASAP

"My job is to find and attract mastery-based agents to the office, protect the culture, and make sure everyone is happy! "







