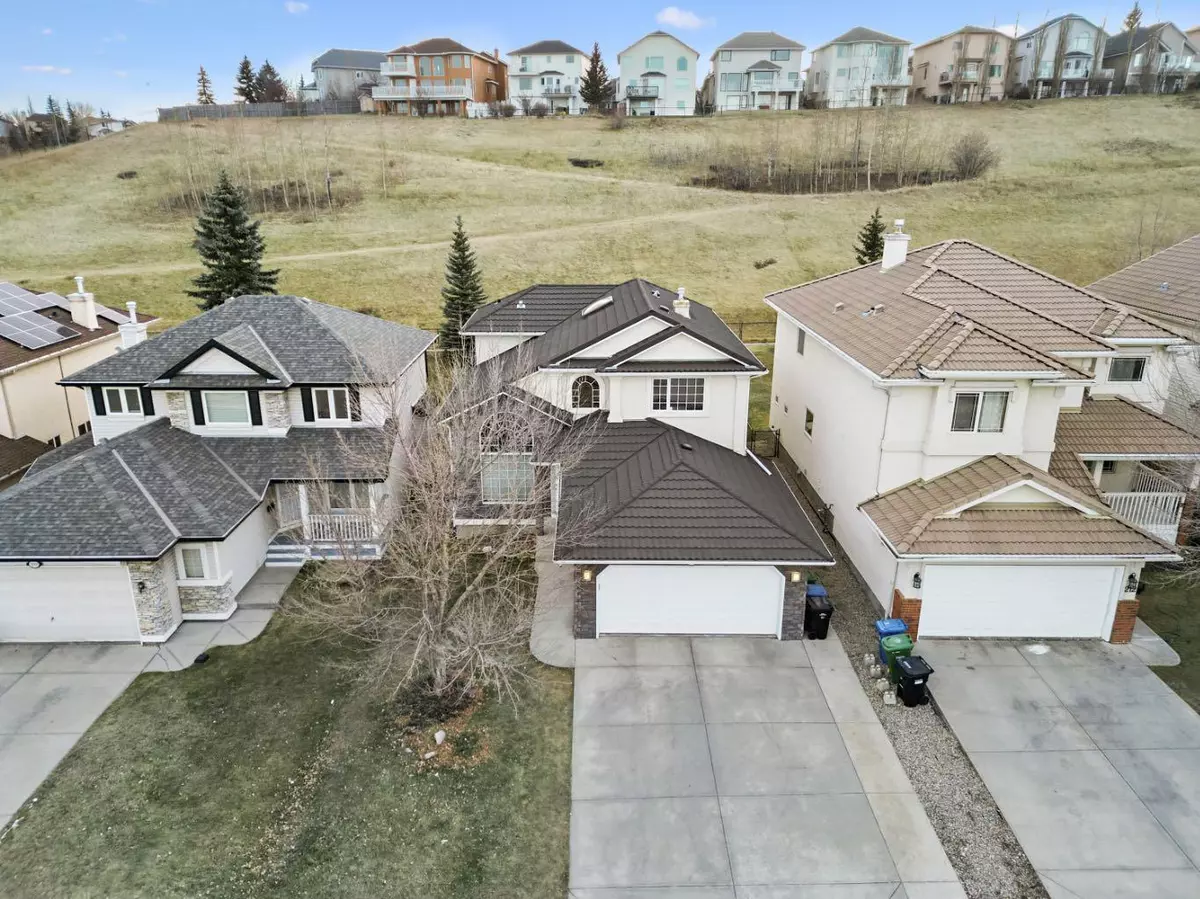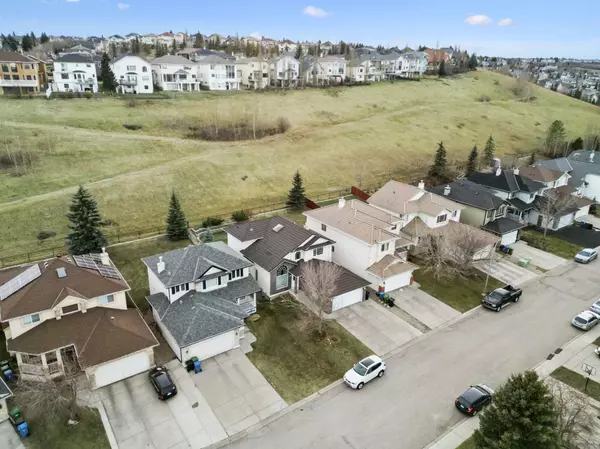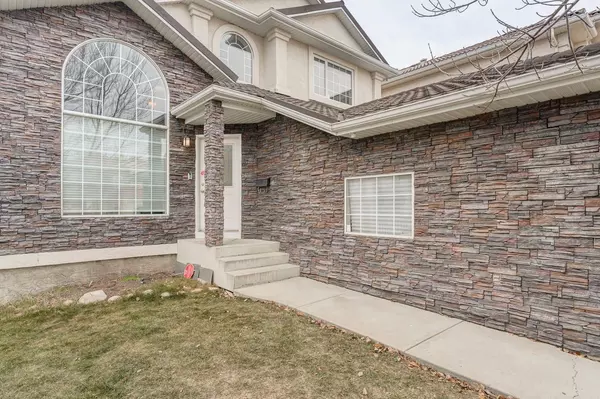$760,000
$795,900
4.5%For more information regarding the value of a property, please contact us for a free consultation.
4 Beds
4 Baths
2,204 SqFt
SOLD DATE : 01/12/2024
Key Details
Sold Price $760,000
Property Type Single Family Home
Sub Type Detached
Listing Status Sold
Purchase Type For Sale
Square Footage 2,204 sqft
Price per Sqft $344
Subdivision Edgemont
MLS® Listing ID A2097282
Sold Date 01/12/24
Style 2 Storey
Bedrooms 4
Full Baths 2
Half Baths 2
Originating Board Calgary
Year Built 1997
Annual Tax Amount $4,935
Tax Year 2023
Lot Size 5,532 Sqft
Acres 0.13
Property Description
Backing onto Greenspace & walking trail | Incredible Location (very close to Nose Hill Park) | Main Level Den/office | Main Level 2 Living rooms 2 Dining spaces | Open Floor Plan | Quartz Countertops | 4-Bedrooms total | 3.5 bathrooms total | Massive Recreational room in Basement 23'9" x 14'4 | No Neighbors Behind | Front Attached Garage |
Welcome to your dream home in the enchanting community of Edgemont! This stunning residence truly has it all – from its ideal location surrounded by parks, Great Schools, playgrounds, walking paths, sports facilities, and shopping to its perfect blend of luxury and comfort.
This home is a masterpiece with over 3200 sq. ft. of meticulously space-developed living. Set on a private SOUTH BACKING lot (5532 Sqft CONVENTIONAL LOT) that borders green space and walking trail, you'll relish its tranquillity and privacy. With its soaring vaulted ceilings and open-to-above layout, the main floor creates an airy and inviting atmosphere. Revel in the warmth of the gas fireplace in the expansive living area, entertain in the formal dining room, or work from the large professional office flooded with natural light.
The heart of the home lies in the spectacular kitchen featuring ample counter space, a corner pantry, and a super convenient breakfast nook. Step outside to your beautiful patio – perfect for sipping morning coffee or hosting gatherings. The fenced-in private yard ensures a haven for your children and pets.
Ascend the gorgeous staircase to the upper level, where three generously sized bedrooms, each with its walk-in closet, await. Two full baths, including a 5 pc ensuite in the primary bedroom, provide a touch of luxury. The fully finished basement is an entertainment haven with French doors opening to a spacious rec room/theatre room.
The lower level also offers a fourth bedroom, a 3-pc bathroom, a large storage room, and a practical laundry room with a sink. With central air conditioning added in 2021 and meticulous attention to detail throughout, this home is a rare find. Notably, the metal tile roofing was replaced in 2017, ensuring durability and modern aesthetics.
Don't miss your chance to experience this exceptional property. Book your private showing now and explore the drone photos and video to witness the magic of this Edgemont gem!
Location
Province AB
County Calgary
Area Cal Zone Nw
Zoning R-C1
Direction N
Rooms
Basement Finished, Full
Interior
Interior Features Breakfast Bar, Central Vacuum, Chandelier, High Ceilings, Jetted Tub, Kitchen Island, No Animal Home, No Smoking Home, Open Floorplan, Pantry, Quartz Counters, Skylight(s), Vaulted Ceiling(s)
Heating Forced Air, Natural Gas
Cooling Central Air
Flooring Carpet, Hardwood
Fireplaces Number 1
Fireplaces Type Gas, Living Room
Appliance Central Air Conditioner, Dishwasher, Dryer, Electric Range, Garage Control(s), Microwave, Range Hood, Refrigerator, Washer, Water Softener, Window Coverings
Laundry In Basement
Exterior
Garage Concrete Driveway, Double Garage Attached, Driveway, Garage Door Opener
Garage Spaces 2.0
Garage Description Concrete Driveway, Double Garage Attached, Driveway, Garage Door Opener
Fence Fenced
Community Features Park, Playground, Schools Nearby, Shopping Nearby, Sidewalks, Street Lights, Walking/Bike Paths
Roof Type Metal
Porch Patio
Lot Frontage 42.29
Parking Type Concrete Driveway, Double Garage Attached, Driveway, Garage Door Opener
Exposure N
Total Parking Spaces 4
Building
Lot Description Backs on to Park/Green Space, Landscaped, Rectangular Lot
Foundation Poured Concrete
Architectural Style 2 Storey
Level or Stories Two
Structure Type Concrete,Stucco
Others
Restrictions None Known
Tax ID 83225369
Ownership Private
Read Less Info
Want to know what your home might be worth? Contact us for a FREE valuation!

Our team is ready to help you sell your home for the highest possible price ASAP

"My job is to find and attract mastery-based agents to the office, protect the culture, and make sure everyone is happy! "







