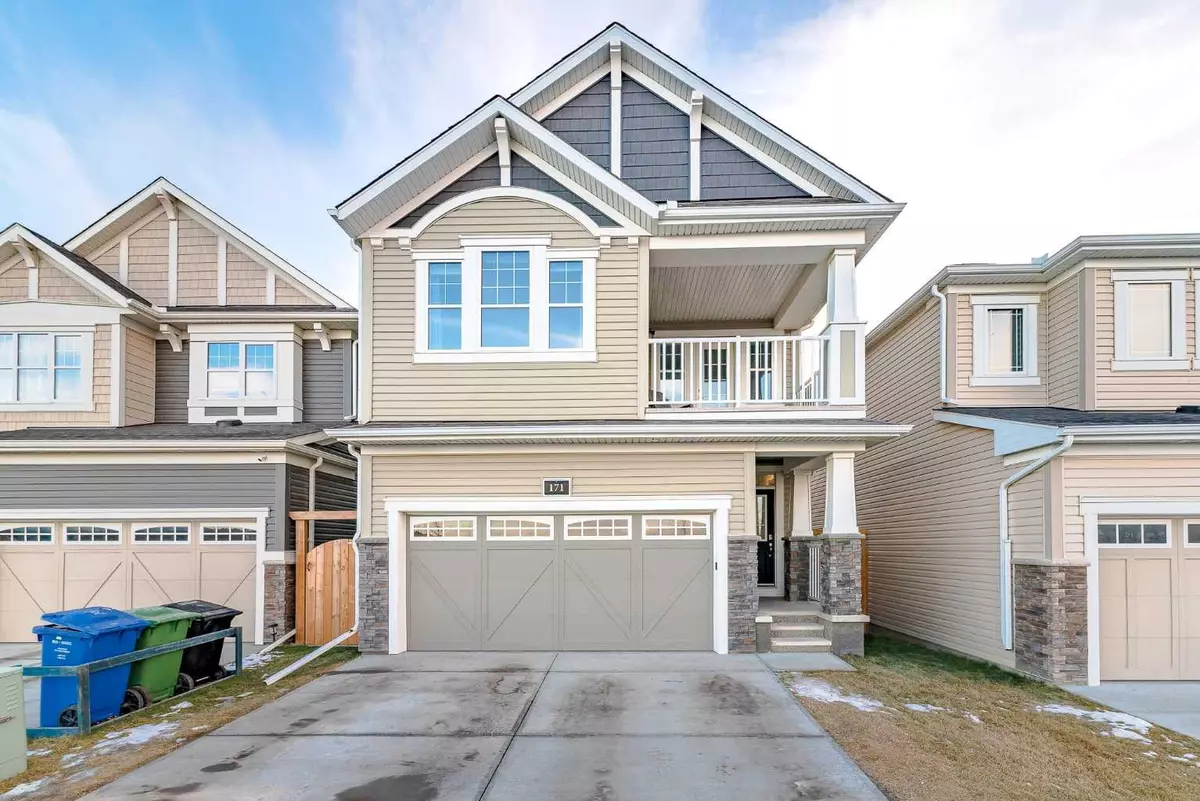$681,000
$675,000
0.9%For more information regarding the value of a property, please contact us for a free consultation.
4 Beds
3 Baths
1,825 SqFt
SOLD DATE : 01/12/2024
Key Details
Sold Price $681,000
Property Type Single Family Home
Sub Type Detached
Listing Status Sold
Purchase Type For Sale
Square Footage 1,825 sqft
Price per Sqft $373
Subdivision Carrington
MLS® Listing ID A2099159
Sold Date 01/12/24
Style 2 Storey
Bedrooms 4
Full Baths 2
Half Baths 1
Originating Board Calgary
Year Built 2019
Annual Tax Amount $3,883
Tax Year 2023
Lot Size 2,820 Sqft
Acres 0.06
Property Description
(( CHECK OUT THE 3D TOUR)) Welcome to 171 Carrington Way NW, where luxury and comfort meet in this exquisite 4-bedroom, 3-bathroom detached home. Step inside and be greeted by the stunning luxury vinyl plank flooring that seamlessly flows throughout the open-concept main floor. The heart of the home is the beautiful kitchen, adorned with quartz countertops and equipped with state-of-the-art stainless steel appliances.
The main floor living area is not only spacious but also features a cozy fireplace, creating a warm and inviting atmosphere for gatherings with family and friends. Whether you're entertaining or enjoying a quiet evening, this space is designed for both comfort and elegance.
As you ascend to the upper level, discover the master suite that serves as a private oasis for the owners. The master bedroom boasts ample space, enhanced by a luxurious walk-in closet, providing both functionality and style. The attached 5-piece bathroom completes the master retreat, offering a perfect sanctuary after a long day.
Two additional generously sized bedrooms and a well-appointed 4-piece bathroom ensure that there is room for everyone in the family. However, the luxury doesn't end there – a bonus room awaits, providing a versatile space for relaxation or entertainment. Step out onto the deck off the bonus room, where you can unwind and enjoy your private outdoor sanctuary. Whether sipping morning coffee or stargazing at night, this deck is a perfect spot for moments of tranquility.
Step into the backyard oasis of 171 Carrington Way NW, where the allure of long summer days is embraced by the south-facing orientation. The backyard is a canvas for relaxation and entertainment, offering the perfect setting for the new owners to customize and make it their own.
Whether it's holiday decorations, sports gear, or rarely used items, the insulated garage with space-saver trusses provides a solution that goes beyond the ordinary. This feature not only adds practicality but also enhances the overall efficiency of the home, ensuring that there's ample room for everything a growing family needs.
With its thoughtful design, high-end finishes, and a perfect blend of sophistication and comfort, 171 Carrington Way NW is more than just a home; it's a haven where every detail has been carefully curated to enhance your lifestyle. Welcome to your new sanctuary! Book your private showing today!
Location
Province AB
County Calgary
Area Cal Zone N
Zoning (R-G)
Direction N
Rooms
Basement Full, Partially Finished
Interior
Interior Features Breakfast Bar, Double Vanity, Kitchen Island, No Animal Home, No Smoking Home, Open Floorplan, Quartz Counters, Storage, Vinyl Windows
Heating Central
Cooling None
Flooring Carpet, Ceramic Tile, Vinyl Plank
Fireplaces Number 1
Fireplaces Type Electric
Appliance Dishwasher, Dryer, Electric Stove, Refrigerator, Washer, Window Coverings
Laundry Laundry Room, Upper Level
Exterior
Garage Double Garage Attached, Insulated
Garage Spaces 2.0
Garage Description Double Garage Attached, Insulated
Fence Fenced
Community Features Park, Playground, Shopping Nearby, Sidewalks, Street Lights, Walking/Bike Paths
Roof Type Asphalt Shingle
Porch Balcony(s), Deck
Lot Frontage 31.37
Parking Type Double Garage Attached, Insulated
Total Parking Spaces 4
Building
Lot Description Back Yard, Front Yard, Low Maintenance Landscape, Landscaped, Level, Rectangular Lot
Foundation Poured Concrete
Architectural Style 2 Storey
Level or Stories Two
Structure Type Vinyl Siding,Wood Frame
Others
Restrictions None Known
Tax ID 82832317
Ownership Private
Read Less Info
Want to know what your home might be worth? Contact us for a FREE valuation!

Our team is ready to help you sell your home for the highest possible price ASAP

"My job is to find and attract mastery-based agents to the office, protect the culture, and make sure everyone is happy! "







