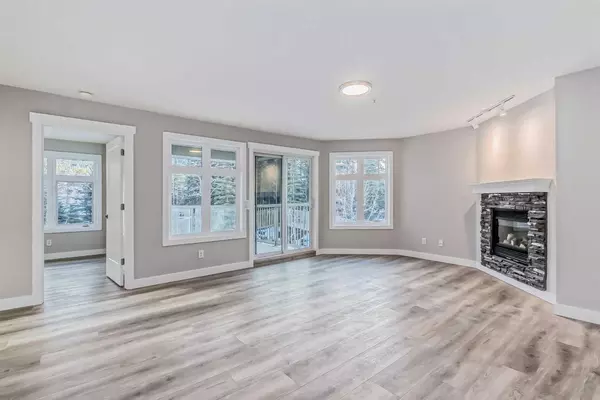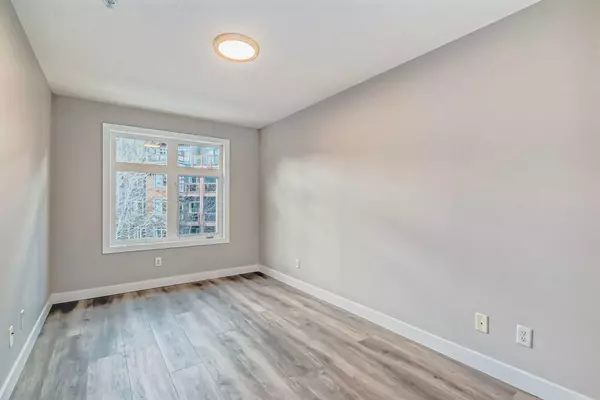$750,000
$769,900
2.6%For more information regarding the value of a property, please contact us for a free consultation.
2 Beds
2 Baths
882 SqFt
SOLD DATE : 01/12/2024
Key Details
Sold Price $750,000
Property Type Condo
Sub Type Apartment
Listing Status Sold
Purchase Type For Sale
Square Footage 882 sqft
Price per Sqft $850
Subdivision Bow Valley Trail
MLS® Listing ID A2098601
Sold Date 01/12/24
Style Apartment
Bedrooms 2
Full Baths 2
Condo Fees $798/mo
Originating Board Calgary
Year Built 2002
Annual Tax Amount $4,836
Tax Year 2023
Property Description
Introducing a beautiful fully renovated two-bedroom, two-bathroom apartment nestled in the heart of Canmore, Alberta. This fully functional space is designed for comfort and sophistication, offering breathtaking mountain views that captivate from every angle. With VRBO and Air BnB rental opportunities, this property caters to the discerning taste of individuals, seeking a blend of luxury and investment potential.
The interior boasts a seamless fusion of modern aesthetics and practical functionality. The two well-appointed bedrooms provide a private retreat, complemented by equally elegant bathrooms. The open concept living space features large windows that frame the majestic mountain vistas, creating a serene and inviting ambiance.
Imagine waking up to the awe-inspiring sight of snow-capped peaks or enjoying a sunset dinner on your private corner balcony, making every moment a picturesque experience. The property's strategic location ensures easy access to local amenities, enhancing the overall lifestyle convenience for both residents and potential short-term renters.
Don't miss the chance to own a piece of Canmore's beauty and invest in a property that not only provides a comfortable living space but also promises long-term financial gains. This two-bedroom, two-bathroom gem is your gateway to a lifestyle enriched by nature's beauty and the potential for a rewarding real estate investment.
Book your viewing today!
Location
Province AB
County Bighorn No. 8, M.d. Of
Zoning BVT-G 21
Direction W
Interior
Interior Features Elevator, No Animal Home, No Smoking Home, Open Floorplan, Vinyl Windows
Heating In Floor, Natural Gas
Cooling None
Flooring Laminate
Fireplaces Number 1
Fireplaces Type Electric, Family Room, Mantle, Stone
Appliance Dishwasher, Electric Range, Microwave Hood Fan, Refrigerator, Washer/Dryer Stacked
Laundry In Unit, Laundry Room
Exterior
Garage Parkade, Underground
Garage Description Parkade, Underground
Community Features Golf, Park, Schools Nearby, Shopping Nearby, Sidewalks, Walking/Bike Paths
Amenities Available Bicycle Storage, Elevator(s), Fitness Center, Parking, Recreation Facilities, Secured Parking, Snow Removal, Trash
Porch Rear Porch
Parking Type Parkade, Underground
Exposure E,SE
Total Parking Spaces 1
Building
Story 4
Foundation Poured Concrete
Architectural Style Apartment
Level or Stories Single Level Unit
Structure Type Other,Stone,Wood Frame
Others
HOA Fee Include Amenities of HOA/Condo,Common Area Maintenance,Electricity,Gas,Insurance,Interior Maintenance,Maintenance Grounds,Professional Management,Reserve Fund Contributions,Sewer,Snow Removal,Trash,Water
Restrictions Pet Restrictions or Board approval Required,Pets Allowed
Tax ID 56490931
Ownership Private
Pets Description Restrictions, Yes
Read Less Info
Want to know what your home might be worth? Contact us for a FREE valuation!

Our team is ready to help you sell your home for the highest possible price ASAP

"My job is to find and attract mastery-based agents to the office, protect the culture, and make sure everyone is happy! "







