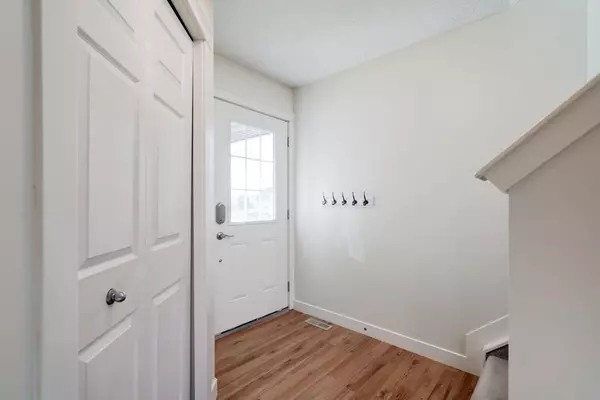$650,000
$629,900
3.2%For more information regarding the value of a property, please contact us for a free consultation.
3 Beds
3 Baths
1,580 SqFt
SOLD DATE : 01/12/2024
Key Details
Sold Price $650,000
Property Type Single Family Home
Sub Type Detached
Listing Status Sold
Purchase Type For Sale
Square Footage 1,580 sqft
Price per Sqft $411
Subdivision Evanston
MLS® Listing ID A2098571
Sold Date 01/12/24
Style 2 Storey
Bedrooms 3
Full Baths 2
Half Baths 1
Originating Board Calgary
Year Built 2007
Annual Tax Amount $3,430
Tax Year 2023
Lot Size 4,316 Sqft
Acres 0.1
Property Description
Welcome to this beautiful 2-storey home located in the heart of Evanston. This lovingly cared for property offers 3 bedrooms, 2.5 bathrooms, and over 2,100 square feet of developed living space on 3 levels. The main level features an open concept design with large windows at the rear of the property which allows natural light to flow into the home all day. The kitchen features timeless warm maple cabinets, newer electric stove and dishwasher, a corner pantry, and a center island with a double sink and a raised breakfast bar for additional seating. The kitchen overlooks both the dining and living area - making this the perfect space to entertain friends and family and the living area is situated around a gas fireplace - perfect for the cooler weather. The main level is complete with a 2-piece bathroom and a rear laundry room/mudroom. The upper level offers 3 bedrooms, 2 full bathrooms, and a spacious bonus room. The bonus room sits above the garage making the ideal space for a media room or home office space. The large primary bedroom features a walk-in closet and a 4-piece ensuite bathroom. The fully developed lower level of the home offers an additional living space with large rec room with a corner gas fireplace, workout area and a bar. The spacious west-facing backyard is fully fenced with plenty of green space for the family to enjoy. The upper deck has ample room for a BBQ and has expansive views to the west. The lower patio offers an additional seating area for long summer days. Completing the yard is a storage shed and dog run. A double attached garage offers secure storage for your vehicles and keeps them warm and clean during the winter. Much of the home has been recently painted and newer washer and dryer are included in the sale. Evanston features countless amenities including schools, shopping, parks, playground, walking paths, and offers quick access to Stoney Trail for daily commuting. Don’t miss out on this incredible opportunity in Evanston! **Virtual Tour available upon request**
Location
Province AB
County Calgary
Area Cal Zone N
Zoning R-1N
Direction E
Rooms
Basement Finished, Full
Interior
Interior Features Kitchen Island, Open Floorplan, Pantry, Vaulted Ceiling(s), Vinyl Windows, Walk-In Closet(s)
Heating Forced Air
Cooling None
Flooring Carpet, Laminate
Fireplaces Number 2
Fireplaces Type Gas
Appliance Dishwasher, Dryer, Electric Stove, Microwave Hood Fan, Refrigerator, Washer, Window Coverings
Laundry Laundry Room, Main Level
Exterior
Garage Double Garage Attached
Garage Spaces 2.0
Garage Description Double Garage Attached
Fence Fenced
Community Features Park, Playground, Schools Nearby, Shopping Nearby, Sidewalks, Street Lights, Walking/Bike Paths
Roof Type Asphalt Shingle
Porch Deck, Patio
Lot Frontage 34.45
Parking Type Double Garage Attached
Total Parking Spaces 4
Building
Lot Description Back Yard, Lawn, No Neighbours Behind, Landscaped, Level, Rectangular Lot
Foundation Poured Concrete
Architectural Style 2 Storey
Level or Stories Two
Structure Type Stone,Vinyl Siding,Wood Frame
Others
Restrictions Utility Right Of Way
Tax ID 82672716
Ownership Private
Read Less Info
Want to know what your home might be worth? Contact us for a FREE valuation!

Our team is ready to help you sell your home for the highest possible price ASAP

"My job is to find and attract mastery-based agents to the office, protect the culture, and make sure everyone is happy! "







