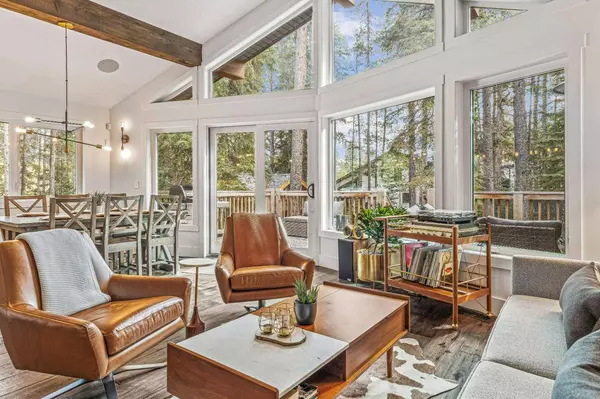$1,813,000
$1,848,000
1.9%For more information regarding the value of a property, please contact us for a free consultation.
4 Beds
2 Baths
1,193 SqFt
SOLD DATE : 01/13/2024
Key Details
Sold Price $1,813,000
Property Type Single Family Home
Sub Type Detached
Listing Status Sold
Purchase Type For Sale
Square Footage 1,193 sqft
Price per Sqft $1,519
Subdivision Hospital Hill
MLS® Listing ID A2095550
Sold Date 01/13/24
Style 2 Storey
Bedrooms 4
Full Baths 2
Originating Board Calgary
Year Built 1989
Annual Tax Amount $5,270
Tax Year 2023
Lot Size 8,275 Sqft
Acres 0.19
Property Description
When considering the elements that come together to create a fulfilled lifestyle, with daily activity at its core, this property truly evokes images that portray the Best of Canmore. On a generous “pie” shaped lot at the end of a cul-de-sac steps from downtown, the “curb appeal” is evident, expanding to a broad yard in the rear. Firepit, bunkhouse & spacious decks invite year-round, outside living. Indoors, the design is clearly suited to those who value their recreation time, as well as their creature comforts. The landing area offers space for all & is conveniently alongside the workshop. A bright family room is large enough to be both restful retreat & workout zone. 2 bedrooms share a 4 pce bath. Upstairs, the vaulted ceilings lend an alpine element, anchored by a fireplace warming the open plan kitchen, dining & living areas & lead to a full width deck. 2 more bedrooms & full bath offer functionality as weekender or primary residence. Fully renovated, all this home needs is you.
Location
Province AB
County Bighorn No. 8, M.d. Of
Zoning R1
Direction NE
Rooms
Basement Finished, Walk-Out To Grade
Interior
Interior Features Closet Organizers, Double Vanity, Kitchen Island, Open Floorplan, Quartz Counters, Storage, Vaulted Ceiling(s), Wired for Sound
Heating Electric, Forced Air, Natural Gas, Radiant
Cooling None
Flooring Carpet, Ceramic Tile, Hardwood
Fireplaces Number 1
Fireplaces Type Gas, Living Room, Mantle, Stone
Appliance Dishwasher, Gas Stove, Microwave Hood Fan, Refrigerator, Washer/Dryer Stacked, Window Coverings
Laundry Lower Level, Washer Hookup
Exterior
Garage Aggregate, Converted Garage, Front Drive, Garage Door Opener, Off Street, On Street, Workshop in Garage
Garage Description Aggregate, Converted Garage, Front Drive, Garage Door Opener, Off Street, On Street, Workshop in Garage
Fence None
Community Features Schools Nearby, Shopping Nearby, Street Lights, Walking/Bike Paths
Roof Type Asphalt Shingle,Metal
Porch Deck, Front Porch
Lot Frontage 29.0
Parking Type Aggregate, Converted Garage, Front Drive, Garage Door Opener, Off Street, On Street, Workshop in Garage
Total Parking Spaces 3
Building
Lot Description Low Maintenance Landscape, Irregular Lot, Street Lighting, Pie Shaped Lot, Private, Treed
Foundation Poured Concrete, Slab
Sewer Public Sewer
Water Public
Architectural Style 2 Storey
Level or Stories Two
Structure Type Stone,Wood Frame,Wood Siding
Others
Restrictions Restrictive Covenant
Tax ID 56496237
Ownership Private
Read Less Info
Want to know what your home might be worth? Contact us for a FREE valuation!

Our team is ready to help you sell your home for the highest possible price ASAP

"My job is to find and attract mastery-based agents to the office, protect the culture, and make sure everyone is happy! "







