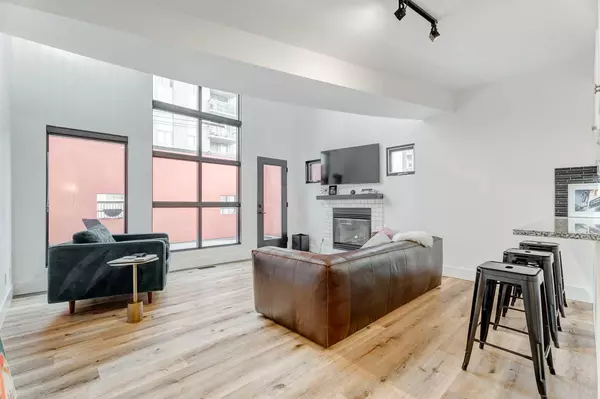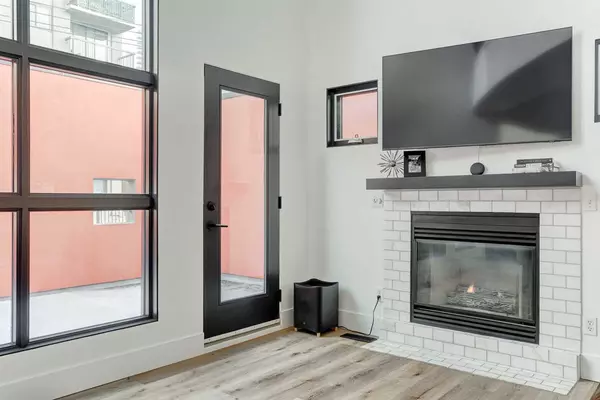$445,000
$430,000
3.5%For more information regarding the value of a property, please contact us for a free consultation.
1 Bed
2 Baths
828 SqFt
SOLD DATE : 01/13/2024
Key Details
Sold Price $445,000
Property Type Townhouse
Sub Type Row/Townhouse
Listing Status Sold
Purchase Type For Sale
Square Footage 828 sqft
Price per Sqft $537
Subdivision Beltline
MLS® Listing ID A2097906
Sold Date 01/13/24
Style 1 and Half Storey
Bedrooms 1
Full Baths 1
Half Baths 1
Condo Fees $328
Originating Board Calgary
Year Built 1993
Annual Tax Amount $2,342
Tax Year 2023
Property Description
Welcome to the epitome of modern urban living in Calgary's vibrant Beltline area. This contemporary two-story condo, situated in a complex designed by the renowned Jeremy Sturgess, offers a perfect blend of style, comfort, and convenience. Step inside this meticulously crafted residence, where the sleek vinyl plank flooring guides you through an open-concept living space, creating an inviting and spacious ambiance. The lofted bedroom, overlooking the main floor, adds a touch of sophistication and defines the chic character of this residence. The well appointed kitchen, adorned with quartz counters that not only elevate the aesthetic but also provide a durable and stylish workspace. Prepare your culinary delights surrounded by the latest stainless-steel appliances and relish the seamless flow into the dining and living areas. The living space boasts an abundance of natural light, thanks to the two-story feature window that not only enhances the modern architecture but also creates a bright and airy atmosphere. A gas fireplace adds warmth and charm, creating the perfect ambiance for cozy evenings. As you ascend the staircase, notice the new railings that enhance the esthetics, leading you to the loft area. The loft is not just a visual highlight but is also a superb master suite, featuring a large walk-in closet and a five-piece ensuite that rivals a spa retreat. Immerse yourself in the tranquility of the soaker tub, refresh under the stand-up shower, and enjoy the convenience of double sinks. This private oasis is thoughtfully designed for comfort and relaxation. The attention to detail continues throughout the property with updated lighting fixtures, custom blinds featuring a solar-powered remote control, and glass block features strategically placed to invite natural light while maintaining privacy. Step outside onto the oversized, walled private deck – your personal haven for outdoor relaxation and entertainment. The deck is perfect for hosting gatherings or enjoying a quiet morning coffee in complete privacy. Additional features include a new water tank and furnace (2022), ensuring the efficiency and reliability. The updated bathrooms reflect the same commitment to quality and style found throughout the condo. This end unit offers not only enhanced privacy but also showcases all-new paint, contributing to the overall fresh and modern appeal. A skylight further illuminates the space, adding to the sense of openness. For pet owners, the complex is pet-friendly, providing a welcoming environment for your four-legged companions. The convenience extends beyond your unit, with a park located just across the street and a blocked-off road ensuring minimal traffic for a peaceful living experience. Also, a rare find with a single attached garage and room for a second vehicle in covered driveway.
Location
Province AB
County Calgary
Area Cal Zone Cc
Zoning CC-MH
Direction S
Rooms
Basement See Remarks
Interior
Interior Features Breakfast Bar, Closet Organizers, Double Vanity, High Ceilings, No Smoking Home, Open Floorplan, Quartz Counters
Heating Forced Air, Natural Gas
Cooling Central Air
Flooring Ceramic Tile, Vinyl
Fireplaces Number 1
Fireplaces Type Gas
Appliance Central Air Conditioner, Dishwasher, Electric Range, Garage Control(s), Microwave Hood Fan, Refrigerator, Washer/Dryer Stacked, Window Coverings
Laundry In Unit, Upper Level
Exterior
Garage Alley Access, Garage Door Opener, Single Garage Attached
Garage Spaces 1.0
Garage Description Alley Access, Garage Door Opener, Single Garage Attached
Fence Fenced
Community Features Park, Playground, Schools Nearby, Shopping Nearby, Sidewalks, Street Lights, Walking/Bike Paths
Amenities Available Snow Removal
Roof Type Tar/Gravel
Porch Patio, See Remarks
Parking Type Alley Access, Garage Door Opener, Single Garage Attached
Exposure S
Total Parking Spaces 2
Building
Lot Description Back Lane, Garden, Landscaped, Street Lighting
Foundation Poured Concrete
Architectural Style 1 and Half Storey
Level or Stories One and One Half
Structure Type Wood Frame
Others
HOA Fee Include Insurance,Maintenance Grounds,Professional Management,Reserve Fund Contributions,Snow Removal,Trash
Restrictions Pet Restrictions or Board approval Required
Ownership Private
Pets Description Restrictions
Read Less Info
Want to know what your home might be worth? Contact us for a FREE valuation!

Our team is ready to help you sell your home for the highest possible price ASAP

"My job is to find and attract mastery-based agents to the office, protect the culture, and make sure everyone is happy! "







