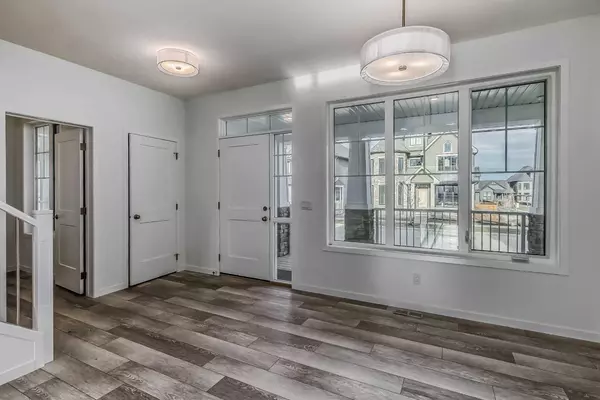$653,500
$669,999
2.5%For more information regarding the value of a property, please contact us for a free consultation.
3 Beds
3 Baths
1,864 SqFt
SOLD DATE : 01/16/2024
Key Details
Sold Price $653,500
Property Type Single Family Home
Sub Type Detached
Listing Status Sold
Purchase Type For Sale
Square Footage 1,864 sqft
Price per Sqft $350
Subdivision Alpine Park
MLS® Listing ID A2094713
Sold Date 01/16/24
Style 2 Storey
Bedrooms 3
Full Baths 2
Half Baths 1
Condo Fees $100
HOA Fees $100/mo
HOA Y/N 1
Originating Board Calgary
Year Built 2023
Annual Tax Amount $591
Tax Year 2023
Lot Size 10 Sqft
Property Description
Welcome to your dream home! This brand-new 2-storey home in Alpine Park offers the perfect blend of luxury and contemporary design, creating an exceptional living experience for you and your family. As you approach the home, you are greeted by a charming front porch, perfect for morning coffee. You are then invited inside to discover a thoughtfully designed main floor, catering to your every need. A spacious home office provides the perfect setting for productive work or focused study. The elegant dining room sets the stage for memorable gatherings with friends and loved ones. The sunny living room boasts large windows, filling the space with natural light and creating a warm and inviting ambiance. The kitchen is a culinary enthusiast's delight! The central stone island with breakfast bar seating is both functional and stylish, serving as a focal point for the heart of the home. Pristine white cabinets with silver hardware add a touch of sophistication, complementing the neutral color tones throughout. With a stainless-steel appliance package, including a wall oven, wall microwave, gas cooktop, French door fridge with bottom freezer, dishwasher & hood fan, your cooking experience will be nothing short of exceptional. The huge pantry, featuring built-in white MDF shelving, offers ample storage space, keeping your kitchen organized and clutter-free. Ascending to the upper level, you'll be captivated by the expansive family room with its vaulted ceiling, providing a versatile space for entertainment and relaxation. The master bedroom awaits with a spa-inspired 5pc ensuite, boasting a huge soaker tub, dual sink vanity, private water closet, and a stand-alone glass shower with a built-in bench. The grand walk-in closet, fitted with white MDF shelving offers a luxurious haven for your wardrobe and accessories. Additionally, two generously sized bedrooms with ample closet space and a shared 4 pc bathroom with a tub/shower combo ensure that everyone's comfort is catered for. Convenience is taken to the next level with a dedicated laundry room, making chores a breeze. The basement is a vast, blank canvas, ready for you to customize and create the perfect space to suit your unique lifestyle and desires. A double detached garage is conveniently located at the rear of the property, providing a safe and sheltered space for your vehicles. This exceptional property is the epitome of modern living, offering a harmonious blend of sophisticated finishes and thoughtful design. Don't miss this opportunity to make it your forever home! Schedule a private tour today and experience the allure of 51 Alpine Drive SW, where luxury living becomes a reality.
Location
Province AB
County Calgary
Area Cal Zone S
Zoning DC
Direction N
Rooms
Basement Full, Unfinished
Interior
Interior Features Breakfast Bar, Crown Molding, Double Vanity, Kitchen Island, No Animal Home, No Smoking Home, Open Floorplan
Heating Forced Air
Cooling None
Flooring Carpet, Tile, Vinyl Plank
Appliance Built-In Oven, Dishwasher, Gas Cooktop, Refrigerator
Laundry Upper Level
Exterior
Garage Alley Access, Double Garage Detached
Garage Spaces 2.0
Garage Description Alley Access, Double Garage Detached
Fence None
Community Features Other
Amenities Available None
Roof Type Asphalt Shingle
Porch Front Porch, See Remarks
Parking Type Alley Access, Double Garage Detached
Total Parking Spaces 2
Building
Lot Description Back Lane, Low Maintenance Landscape
Foundation Poured Concrete
Architectural Style 2 Storey
Level or Stories Two
Structure Type Composite Siding,Stone,Wood Frame
New Construction 1
Others
HOA Fee Include Amenities of HOA/Condo
Restrictions None Known
Tax ID 82814668
Ownership Private
Pets Description Yes
Read Less Info
Want to know what your home might be worth? Contact us for a FREE valuation!

Our team is ready to help you sell your home for the highest possible price ASAP

"My job is to find and attract mastery-based agents to the office, protect the culture, and make sure everyone is happy! "







