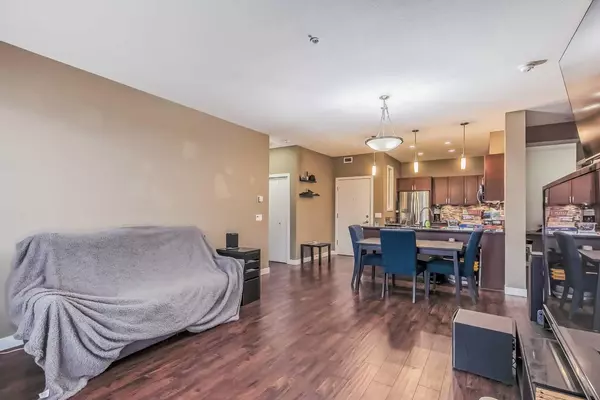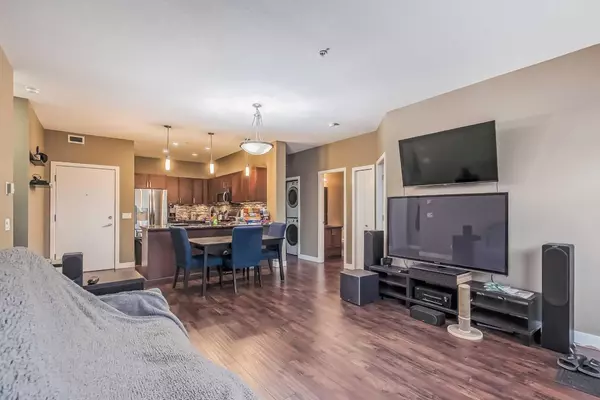$362,000
$368,800
1.8%For more information regarding the value of a property, please contact us for a free consultation.
2 Beds
2 Baths
1,043 SqFt
SOLD DATE : 01/16/2024
Key Details
Sold Price $362,000
Property Type Condo
Sub Type Apartment
Listing Status Sold
Purchase Type For Sale
Square Footage 1,043 sqft
Price per Sqft $347
Subdivision Highland Park
MLS® Listing ID A2100057
Sold Date 01/16/24
Style Apartment
Bedrooms 2
Full Baths 2
Condo Fees $778/mo
Originating Board Calgary
Year Built 2014
Annual Tax Amount $2,024
Tax Year 2023
Property Description
LUXURY AND SPACIOUS 2 Bed + Den, 2 Bath apartment overlooking Highland Park. SENIOR AND ACCESIBLE FRIENDLY. This unit offers 2 entrance, 1 directly via the underground parkade, and 1 from the ground through the unit's patio. With a large fully landscaped patio facing green space it's like living right on the park. Conveniently located close to shopping, schools and restaurant with quick access to main roads and down town. High end finishing throughout makes this the perfect balance between luxury and affordability. Gorgeous kitchen with granite counters, abundant of cabinets, full S/S appliances, mosaic backsplash, and eating bar. Expansive open floorplan and plenty of large windows allow lots of natural light to enter the unit. Master bedroom features a his and hers walk-through closet and a large 5-piece ensuite bath for your private retreat. The second bedroom, bathroom and den is thoughtfully located on the other side of the unit for added privacy. Secure underground heated parking right in front of your door, an assigned storage and bike storage make this the complete package.
Location
Province AB
County Calgary
Area Cal Zone Cc
Zoning DC (pre 1P2007)
Direction E
Interior
Interior Features Double Vanity, High Ceilings, No Smoking Home, Open Floorplan, Pantry, Soaking Tub, Stone Counters, Storage
Heating In Floor
Cooling None
Flooring Hardwood
Appliance Dishwasher, Electric Stove, Garburator, Microwave Hood Fan, Refrigerator, Washer/Dryer Stacked
Laundry In Unit
Exterior
Garage Parkade, Underground
Garage Description Parkade, Underground
Community Features Park, Schools Nearby, Shopping Nearby, Sidewalks, Street Lights, Walking/Bike Paths
Amenities Available Bicycle Storage, Secured Parking, Storage, Trash, Visitor Parking
Porch Patio
Parking Type Parkade, Underground
Exposure E
Total Parking Spaces 1
Building
Story 4
Architectural Style Apartment
Level or Stories Single Level Unit
Structure Type Composite Siding,Metal Frame,Wood Frame
Others
HOA Fee Include Caretaker,Common Area Maintenance,Heat,Insurance,Parking,Professional Management,Reserve Fund Contributions,Sewer,Snow Removal,Trash,Water
Restrictions Pet Restrictions or Board approval Required,Utility Right Of Way
Tax ID 83028540
Ownership Private
Pets Description Restrictions, Cats OK, Dogs OK
Read Less Info
Want to know what your home might be worth? Contact us for a FREE valuation!

Our team is ready to help you sell your home for the highest possible price ASAP

"My job is to find and attract mastery-based agents to the office, protect the culture, and make sure everyone is happy! "







