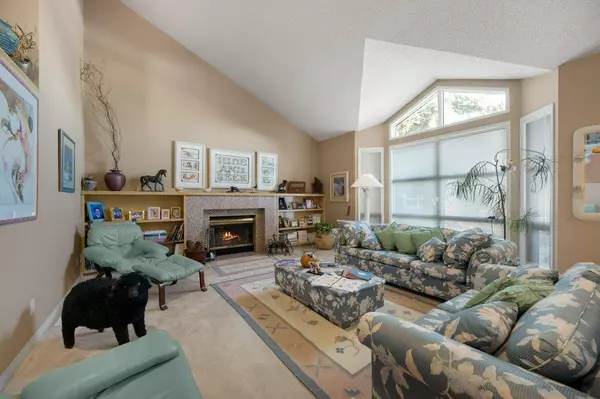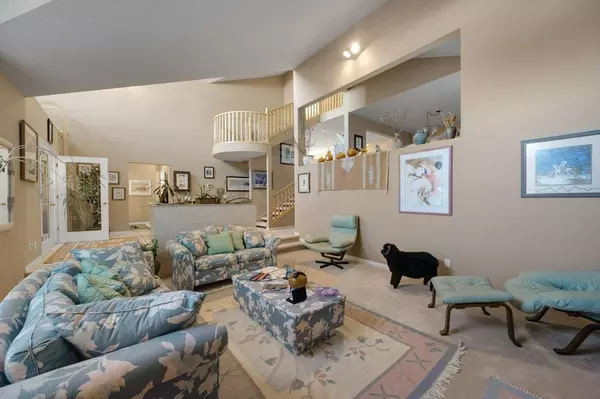$1,018,888
$1,025,000
0.6%For more information regarding the value of a property, please contact us for a free consultation.
4 Beds
4 Baths
3,615 SqFt
SOLD DATE : 01/17/2024
Key Details
Sold Price $1,018,888
Property Type Single Family Home
Sub Type Detached
Listing Status Sold
Purchase Type For Sale
Square Footage 3,615 sqft
Price per Sqft $281
Subdivision Patterson
MLS® Listing ID A2086052
Sold Date 01/17/24
Style 2 Storey
Bedrooms 4
Full Baths 3
Half Baths 1
Originating Board Calgary
Year Built 1988
Annual Tax Amount $6,966
Tax Year 2023
Lot Size 0.292 Acres
Acres 0.29
Property Description
Executive custom built, approximately 3,616 sq ft, multi-level split home in pristine condition. Located on approximately 0.29 Acres, southwest pie-shaped lot. Double attached tandem garage holds 4 cars and a long driveway. 4 bedrooms and 4 bathrooms. Very bright and open plan. Must see to appreciate quality and design. Spacious foyer as you enter this beautiful home to a large living room with vaulted ceilings and fireplace. 2-piece powder room. Next level has a formal dining room overlooking the living room, open to a family room with a corner wood burning fireplace. Open to a bright, sunny kitchen with centre island, newer fridge, and a walk-in pantry. Patio doors leading out to a secluded deck. Next level has 3 bedrooms - one bedroom with a 3-piece ensuite, two other bedrooms are good sized with a 4-piece bathroom. Beautiful primary retreat with a large sitting area and a bedroom with a spa-like 5-piece ensuite with jetted tub, open shower and double sinks. Huge walk-in closet. Lower level has a games room and an entrance to the backyard. Storage and laundry room. Another level for storage or possible recreation/flex room. Just installed a new hot water tank. Beautiful landscaped yard. Located in a cul-de-sac. Pride of ownership shown throughout. Quiet location. Must see to appreciate. Excellent family home. Exceptional Value!
Location
Province AB
County Calgary
Area Cal Zone W
Zoning R-C1
Direction N
Rooms
Basement Partial, Partially Finished
Interior
Interior Features Bookcases, Built-in Features, Central Vacuum, Closet Organizers, High Ceilings, Jetted Tub, Kitchen Island, Laminate Counters, No Animal Home, No Smoking Home, Open Floorplan, Pantry, Soaking Tub, Storage, Sump Pump(s), Track Lighting, Vaulted Ceiling(s), Walk-In Closet(s)
Heating Fireplace(s), Forced Air, Natural Gas
Cooling None
Flooring Carpet, Ceramic Tile, Linoleum
Fireplaces Number 3
Fireplaces Type Dining Room, Electric, Family Room, Living Room, Wood Burning
Appliance Bar Fridge, Built-In Oven, Dishwasher, Dryer, Garage Control(s), Microwave, Refrigerator, Stove(s), Washer
Laundry Laundry Room, Lower Level
Exterior
Garage Double Garage Attached
Garage Spaces 2.0
Garage Description Double Garage Attached
Fence Partial
Community Features None
Roof Type Cedar Shake
Porch Deck
Lot Frontage 36.48
Parking Type Double Garage Attached
Total Parking Spaces 2
Building
Lot Description Back Yard, Cul-De-Sac, Front Yard, Gentle Sloping, Landscaped, Many Trees, Street Lighting, Pie Shaped Lot, Private, Sloped, Treed
Foundation Poured Concrete
Architectural Style 2 Storey
Level or Stories Two
Structure Type Wood Frame
Others
Restrictions None Known
Tax ID 82955032
Ownership Private
Read Less Info
Want to know what your home might be worth? Contact us for a FREE valuation!

Our team is ready to help you sell your home for the highest possible price ASAP

"My job is to find and attract mastery-based agents to the office, protect the culture, and make sure everyone is happy! "







