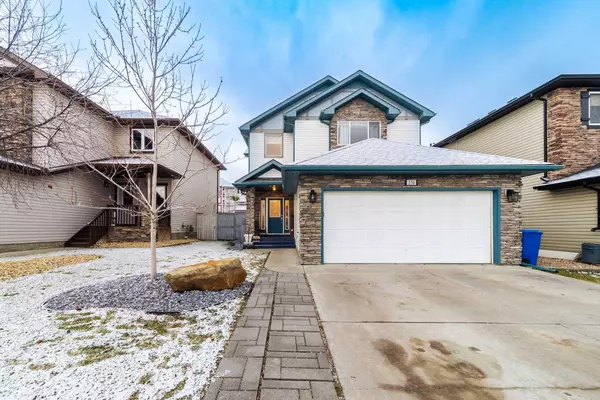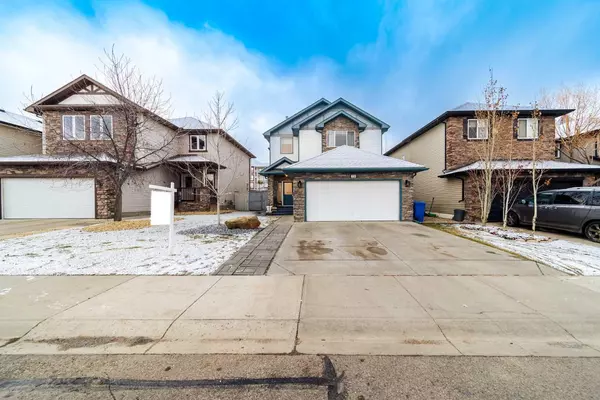$605,000
$609,900
0.8%For more information regarding the value of a property, please contact us for a free consultation.
5 Beds
4 Baths
1,812 SqFt
SOLD DATE : 01/17/2024
Key Details
Sold Price $605,000
Property Type Single Family Home
Sub Type Detached
Listing Status Sold
Purchase Type For Sale
Square Footage 1,812 sqft
Price per Sqft $333
Subdivision Crystal Green
MLS® Listing ID A2097953
Sold Date 01/17/24
Style 2 Storey
Bedrooms 5
Full Baths 3
Half Baths 1
HOA Fees $21/ann
HOA Y/N 1
Originating Board Calgary
Year Built 2007
Annual Tax Amount $3,454
Tax Year 2023
Lot Size 4,823 Sqft
Acres 0.11
Property Description
This beautiful 2 story home with almost 2700 sq ft of developed living space is situated on a quiet cul-de-sac in the sought-after community of Crystal Green. Bordering the GOLF Course as well as being a LAKE ACCESS community within walking distance to golfing, swimming, ice fishing and skating in the winter! This AIR CONDITIONED home has many upgrades including a bright kitchen that has newer appliances, LVP flooring, quartz countertops, and plenty of cabinetry space! Upstairs carpet has all been removed with new flooring. Upstairs also includes your MASTER RETREAT with 4 pc Ensuite and walk-in closet along with 2 good sized bedrooms and another 4 pc bathroom. A finished basement includes a family room, 4th bedroom and 4 pc bathroom. The backyard OASIS is fully landscaped with a tree lined fence and has a deck and a lovely brick fire pit area. Call your favorite realtor for a showing today!
Location
Province AB
County Foothills County
Zoning TN
Direction S
Rooms
Basement Finished, Full
Interior
Interior Features Jetted Tub, Kitchen Island
Heating Forced Air, Natural Gas
Cooling Central Air
Flooring Carpet, Vinyl Plank
Fireplaces Number 1
Fireplaces Type Gas Log
Appliance Central Air Conditioner, Convection Oven, Dishwasher, Dryer, Garage Control(s), Induction Cooktop, Instant Hot Water, Range Hood, Refrigerator, Washer, Window Coverings
Laundry Main Level
Exterior
Garage Double Garage Attached
Garage Spaces 2.0
Garage Description Double Garage Attached
Fence Fenced
Community Features Park, Playground, Schools Nearby, Shopping Nearby, Sidewalks, Street Lights
Amenities Available Beach Access, Clubhouse
Roof Type Asphalt Shingle
Porch Deck
Lot Frontage 41.96
Parking Type Double Garage Attached
Total Parking Spaces 4
Building
Lot Description Back Yard, Cul-De-Sac, Landscaped, Many Trees, Rectangular Lot
Foundation Poured Concrete
Architectural Style 2 Storey
Level or Stories Two
Structure Type Stone,Vinyl Siding,Wood Frame
Others
Restrictions Restrictive Covenant,Utility Right Of Way
Tax ID 84556501
Ownership Private
Read Less Info
Want to know what your home might be worth? Contact us for a FREE valuation!

Our team is ready to help you sell your home for the highest possible price ASAP

"My job is to find and attract mastery-based agents to the office, protect the culture, and make sure everyone is happy! "







