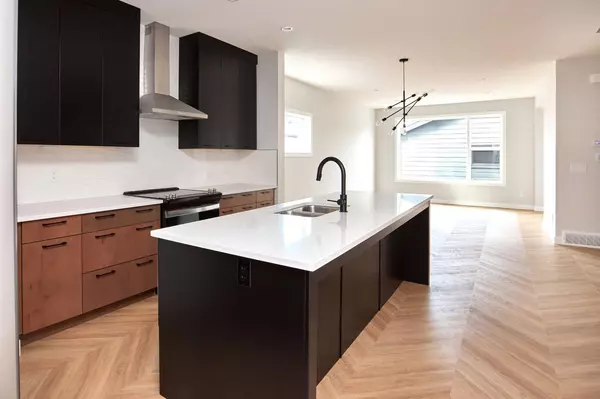$699,900
$699,900
For more information regarding the value of a property, please contact us for a free consultation.
3 Beds
3 Baths
1,812 SqFt
SOLD DATE : 01/17/2024
Key Details
Sold Price $699,900
Property Type Single Family Home
Sub Type Detached
Listing Status Sold
Purchase Type For Sale
Square Footage 1,812 sqft
Price per Sqft $386
Subdivision Alpine Park
MLS® Listing ID A2081035
Sold Date 01/17/24
Style 2 Storey
Bedrooms 3
Full Baths 2
Half Baths 1
HOA Fees $27/ann
HOA Y/N 1
Originating Board Calgary
Year Built 2023
Annual Tax Amount $581
Tax Year 2023
Lot Size 2,938 Sqft
Acres 0.07
Property Description
Welcome to the exquisite Alpine Park community in Calgary, where luxury living meets contemporary elegance! Nestled within this vibrant neighborhood, Cardel Homes proudly presents the Julian floor plan, a brand-new 2-storey home designed to exceed your expectations and redefine your lifestyle. As you approach this stunning residence, the charming front porch beckons you to savor your morning coffee while soaking in the serenity of your surroundings. Step inside, and you'll instantly fall in love with the thoughtfully designed main floor, a space that caters to your every need. Working from home has never been more enjoyable, thanks to the spacious home office that offers the perfect setting for productive work or focused study. Imagine hosting memorable gatherings in the elegant dining room, setting the stage for laughter and cherished moments with friends and loved ones. Sunlight pours into the sunny living room through large windows, creating a warm and inviting ambiance that will make you feel right at home. The culinary enthusiast in you will adore the kitchen—a true delight! The central quartz island with breakfast bar seating not only adds functionality but also serves as the heart of the home, a place where stories are shared and memories are made. Stunning two tone kitchen featuring natural wood & black cabinets with black hardware provide a touch of sophistication that complements the neutral color tones throughout the space. The stainless-steel appliance package, electric stove, built-in microwave, French door fridge with a bottom freezer, dishwasher, and hood fan, guarantees that your cooking experience will be nothing short of exceptional. As you make your way to the upper level, prepare to be enthralled by the master bedroom's lofty vaulted ceiling. Inside, a haven of luxury awaits, featuring a spa-inspired 5pc ensuite. Immerse yourself in relaxation with a sumptuous soaker tub, pamper yourself at the dual sink vanity, and rejuvenate in the stand-alone glass shower equipped with a convenient built-in bench. Plus, convenience reigns supreme with a dedicated laundry room, ensuring that even the most mundane chores become a breeze. Your wardrobe and accessories will find a luxurious haven in the two grand walk-in closet,. Additionally, two generously sized bedrooms with ample closet space and a shared 4 pc bathroom with a tub/shower combo ensure that everyone's comfort is catered for. The basement is a vast, blank canvas, ready for you to customize and create the perfect space to suit your unique lifestyle and desires. This property boasts fully landscaped front and rear yards, complete with an exposed concrete patio. Its exterior showcases a modern blend of contemporary hardie siding and elegant stone detailing. For your convenience, a double detached garage provides secure and sheltered parking for your vehicles, ensuring that your daily routines are both hassle-free and worry-free. Your dream home awaits at 15057 37th Street SW!!
Location
Province AB
County Calgary
Area Cal Zone S
Zoning R-G
Direction E
Rooms
Basement Full, Unfinished
Interior
Interior Features No Animal Home, No Smoking Home, Open Floorplan, Quartz Counters, Vinyl Windows
Heating Forced Air, Natural Gas
Cooling None
Flooring Ceramic Tile, Vinyl Plank
Appliance Dryer, Electric Stove, Garage Control(s), Microwave, Refrigerator, Washer, Washer/Dryer
Laundry Upper Level
Exterior
Garage Double Garage Detached
Garage Spaces 2.0
Garage Description Double Garage Detached
Fence None
Community Features Other
Amenities Available Other
Roof Type Asphalt Shingle
Porch Front Porch, Patio
Lot Frontage 29.04
Parking Type Double Garage Detached
Total Parking Spaces 4
Building
Lot Description Back Lane, Level, Rectangular Lot
Foundation Poured Concrete
Architectural Style 2 Storey
Level or Stories Two
Structure Type Composite Siding,Stone
New Construction 1
Others
Restrictions Easement Registered On Title,Restrictive Covenant-Building Design/Size,Utility Right Of Way
Tax ID 82678189
Ownership Private
Read Less Info
Want to know what your home might be worth? Contact us for a FREE valuation!

Our team is ready to help you sell your home for the highest possible price ASAP

"My job is to find and attract mastery-based agents to the office, protect the culture, and make sure everyone is happy! "







