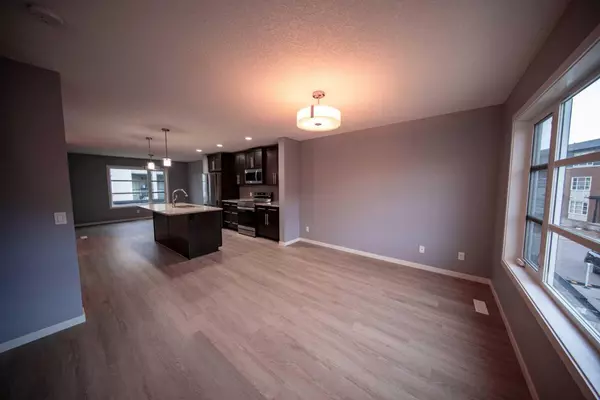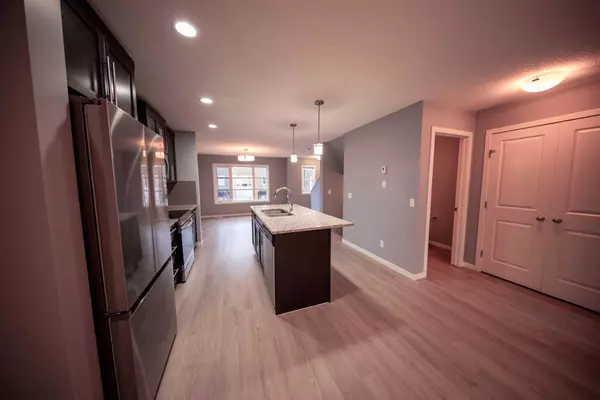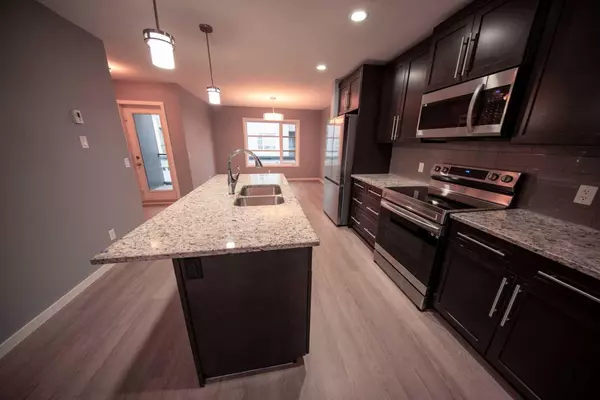$485,000
$489,900
1.0%For more information regarding the value of a property, please contact us for a free consultation.
3 Beds
3 Baths
1,388 SqFt
SOLD DATE : 01/17/2024
Key Details
Sold Price $485,000
Property Type Townhouse
Sub Type Row/Townhouse
Listing Status Sold
Purchase Type For Sale
Square Footage 1,388 sqft
Price per Sqft $349
Subdivision Evanston
MLS® Listing ID A2086930
Sold Date 01/17/24
Style Townhouse
Bedrooms 3
Full Baths 2
Half Baths 1
Condo Fees $292
Originating Board Calgary
Year Built 2014
Annual Tax Amount $2,240
Tax Year 2023
Lot Size 951 Sqft
Acres 0.02
Property Description
This is a spacious townhouse unit, with 1388 sq ft of living space is a must see! Amazing townhouse boasts 3 levels of spacious & sophisticated living space flooded with natural light from its large windows. The entry level provides a large hallway, mudroom, closets, and a flex room with great potential for a 4th bedroom or a dedicated office space facing the green space next to a double attached garage. The 2nd level welcomes you to a bright open-concept kitchen and living space with large windows on either side for plenty of natural light, large dining room and spacious living area. The sleek kitchen with a large center island, granite countertops throughout all counter surfaces and newly upgraded stainless steel appliances (fridge, stove and over the range microwave) includes a pantry and provides ample room for all your entertaining needs. Off the kitchen, you have access to a powder room and access to the west facing balcony. All flooring has been upgraded to vinyl plank from the main floor and upper floor, including all the stairs, making this hassle-free for cleaning. Main entry and upper floor bathrooms have been renovated with new vinyl flooring. Upstairs you will find a total of 3 bedrooms, the primary includes a walk-in closet and a 4-piece ensuite. Another 4-piece bathroom for the other two bedrooms is conveniently located down the hall plus laundry space with a washer/dryer combo and extra storage. Outside the front door, you have a private east facing patio and green courtyard. This complex is landscaped throughout and located within walking distance to schools and minutes from Sage Hill Crossing – with T&T Supermarket, Walmart, restaurants, and numerous other amenities as well as quick access to Stoney Trail.
Location
Province AB
County Calgary
Area Cal Zone N
Zoning M-1 d75
Direction SE
Rooms
Basement None
Interior
Interior Features Granite Counters, See Remarks
Heating Forced Air
Cooling None
Flooring Carpet, Vinyl, Vinyl Plank
Appliance Dishwasher, Microwave Hood Fan, Refrigerator, Stove(s), Washer/Dryer
Laundry In Unit
Exterior
Garage Double Garage Attached
Garage Spaces 1.0
Garage Description Double Garage Attached
Fence None
Community Features Schools Nearby, Shopping Nearby, Sidewalks
Amenities Available Visitor Parking
Roof Type Asphalt Shingle
Porch Balcony(s)
Lot Frontage 18.5
Parking Type Double Garage Attached
Exposure SE
Total Parking Spaces 2
Building
Lot Description Landscaped
Foundation Poured Concrete
Architectural Style Townhouse
Level or Stories Three Or More
Structure Type Wood Frame
Others
HOA Fee Include Common Area Maintenance,Insurance,Professional Management,Reserve Fund Contributions,Snow Removal,Trash
Restrictions See Remarks
Tax ID 83250673
Ownership Private
Pets Description Restrictions
Read Less Info
Want to know what your home might be worth? Contact us for a FREE valuation!

Our team is ready to help you sell your home for the highest possible price ASAP

"My job is to find and attract mastery-based agents to the office, protect the culture, and make sure everyone is happy! "







