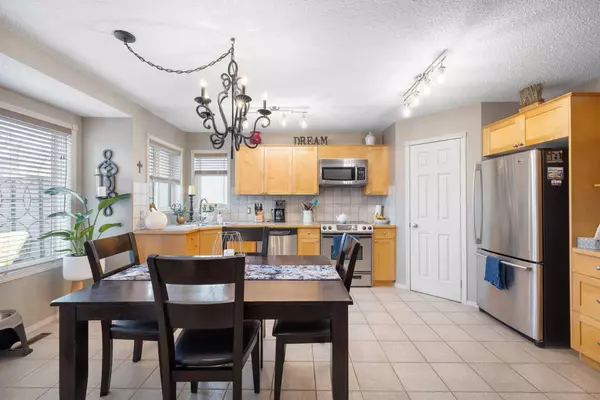$640,000
$579,900
10.4%For more information regarding the value of a property, please contact us for a free consultation.
3 Beds
3 Baths
1,491 SqFt
SOLD DATE : 01/18/2024
Key Details
Sold Price $640,000
Property Type Single Family Home
Sub Type Detached
Listing Status Sold
Purchase Type For Sale
Square Footage 1,491 sqft
Price per Sqft $429
Subdivision Tuscany
MLS® Listing ID A2101598
Sold Date 01/18/24
Style 2 Storey
Bedrooms 3
Full Baths 2
Half Baths 1
HOA Fees $24/ann
HOA Y/N 1
Originating Board Calgary
Year Built 1998
Annual Tax Amount $3,713
Tax Year 2023
Lot Size 3,918 Sqft
Acres 0.09
Property Description
Step into this impressive two-story family home with a front attached garage in the heart of the Tuscany. Walking distance to multiple schools, all the amenities Tuscany offers, our local Starbucks, our local Last Straw Pub, tons of walking and bike paths, the 12 mile coulee ravine, dog parks and quick access in and out of this sought after community. As you enter, you're greeted by a grand foyer leading to a spacious family room perfect for doing life together, adorned with a fireplace creating a cozy retreat for relaxation. Abundant natural light filters through large windows pouring into the main floor. A chef’s delight, the kitchen extends across the entire room giving you tons of additional cabinets, counter space, storage and a walk thru pantry.
Entertain guests effortlessly in the dining area, or transition outdoors to the landscaped backyard, offering 2 oversized decks accented with privacy screens and providing tons of space for gatherings of any size. The remainder of the yard is grass and has the rare potential to have RV parking at the back as this is one of only a few lots with a back alley in Tuscany! Ascend the staircase to discover a generous primary bedroom and ensuite. You’ll enjoy the spa-like ensuite with separate shower and soaker tub and generous walk-in closet. The Additional 2 bedrooms and full bathroom on the second floor provide comfortable living spaces for the entire family. This well-designed layout emphasizes both privacy and togetherness. If you need just a little more space check out the fully finished and recently painted basement. An Amazing space for the family to hang out or entertain guests at this large bar!
Please note a new roof was installed in 2021 and hot water tank was replaced in 2022. This residence seamlessly combines style, functionality and an amazing location with all the modern amenities our families hope for in a home!
You won't want to miss this one!
Location
Province AB
County Calgary
Area Cal Zone Nw
Zoning R-C1N
Direction S
Rooms
Basement Finished, Full
Interior
Interior Features Bar, No Smoking Home
Heating High Efficiency, Natural Gas
Cooling Full, None
Flooring Carpet, Tile
Fireplaces Number 1
Fireplaces Type Gas, Living Room, Mantle, Tile
Appliance Dishwasher, Dryer, Electric Stove, Garage Control(s), Microwave, Range Hood, Refrigerator, Washer, Window Coverings
Laundry Main Level
Exterior
Garage Double Garage Attached
Garage Spaces 2.0
Garage Description Double Garage Attached
Fence Fenced
Community Features Clubhouse, Park, Playground, Schools Nearby, Shopping Nearby, Sidewalks, Street Lights, Tennis Court(s), Walking/Bike Paths
Amenities Available Clubhouse, Park, Picnic Area, Playground, Recreation Facilities, Recreation Room
Roof Type Asphalt Shingle
Porch Deck, Front Porch, See Remarks
Lot Frontage 34.19
Parking Type Double Garage Attached
Exposure S
Total Parking Spaces 4
Building
Lot Description Back Lane, Landscaped, Level, Rectangular Lot
Foundation Poured Concrete
Architectural Style 2 Storey
Level or Stories Two
Structure Type Vinyl Siding
Others
Restrictions None Known
Tax ID 82839451
Ownership Private
Read Less Info
Want to know what your home might be worth? Contact us for a FREE valuation!

Our team is ready to help you sell your home for the highest possible price ASAP

"My job is to find and attract mastery-based agents to the office, protect the culture, and make sure everyone is happy! "







