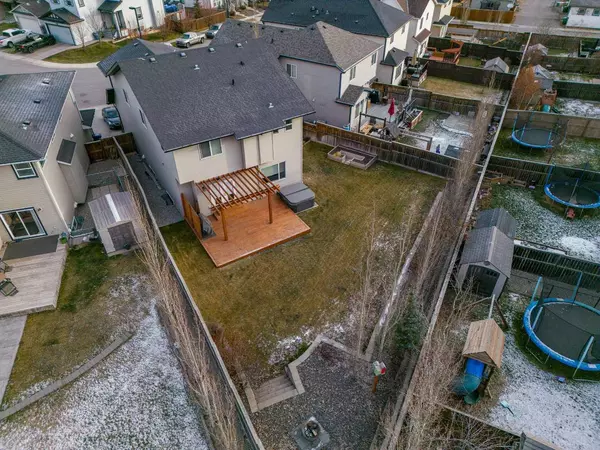$740,000
$749,900
1.3%For more information regarding the value of a property, please contact us for a free consultation.
4 Beds
3 Baths
2,606 SqFt
SOLD DATE : 01/18/2024
Key Details
Sold Price $740,000
Property Type Single Family Home
Sub Type Detached
Listing Status Sold
Purchase Type For Sale
Square Footage 2,606 sqft
Price per Sqft $283
Subdivision Reunion
MLS® Listing ID A2095540
Sold Date 01/18/24
Style 2 Storey
Bedrooms 4
Full Baths 2
Half Baths 1
Originating Board Calgary
Year Built 2010
Annual Tax Amount $4,380
Tax Year 2023
Lot Size 7,122 Sqft
Acres 0.16
Property Description
Welcome to your dream home! This spacious & meticulously designed residence has 9 ft ceilings on both the main floor & basement, creating an airy & inviting atmosphere throughout. As you step inside, you'll be greeted by a welcoming entry way that leads to the office, perfect for a productive work-from-home environment or a dedicated homework space. The gorgeous kitchen is every chef's delight, featuring an abundance of storage & a convenient pot filler chef's tap. The kitchen is a true focal point, equipped w/granite countertops, upgraded SS appliances, an induction cooktop, double wall ovens, & a built-in microwave. Entertaining is a breeze in the oversized family room, complete w/a gas fireplace adorned w/beautiful stonework. The heart of the home seamlessly connects to a walk-through pantry, then on to the mudroom w/additional built-in locker style cabinetry & drawers for optimal organization. Upstairs, the home continues to impress w/4 bedrooms & a bonus room, ideal for a growing family. The primary bedroom is a true retreat, featuring an oversized tiled shower w/three shower heads, dual sinks w/ample storage, & a spacious walk-in closet. The laundry room is conveniently located on the upper floor, complete w/roughed-in plumbing for a future sink. Step outside, & you'll discover an oversized yard that is a perfect space to play & entertain. An inground irrigation system w/6 zones ensures easy maintenance of the landscaped yard that also has garden beds. An 8x8 shed provides additional storage options. The back deck & garage are equipped with a built-in stereo system & features speakers throughout the house, creating an inviting ambiance for both indoor & outdoor spaces. Completing the package is an oversized garage measuring 19x25, providing ample space for your vehicles & storage needs. Driveway can accommodate 3 cars + there is additional parking across the street. With over 2600 sq ft of living space, this home offers the perfect blend of comfort, functionality, & luxury. New furnace is 2020, water tank 2021, fridge , dishwasher & garage door opener in 2022. Don't miss the opportunity to make this gem your own & enjoy a lifestyle of unparalleled sophistication & convenience, in the beautiful community of Reunion!
Location
Province AB
County Airdrie
Zoning R1
Direction NE
Rooms
Basement Full, Unfinished
Interior
Interior Features Ceiling Fan(s), Central Vacuum, Double Vanity, Granite Counters, High Ceilings, Kitchen Island, No Animal Home, No Smoking Home, Pantry, Walk-In Closet(s), Wired for Sound
Heating Forced Air, Natural Gas
Cooling None
Flooring Carpet, Hardwood, Tile
Fireplaces Number 1
Fireplaces Type Gas
Appliance Dishwasher, Dryer, Electric Cooktop, Garage Control(s), Microwave, Range Hood, Refrigerator, Washer, Window Coverings
Laundry Upper Level
Exterior
Garage Double Garage Attached
Garage Spaces 2.0
Garage Description Double Garage Attached
Fence Fenced
Community Features Playground, Schools Nearby, Shopping Nearby, Walking/Bike Paths
Roof Type Asphalt
Porch Deck
Lot Frontage 22.67
Parking Type Double Garage Attached
Total Parking Spaces 5
Building
Lot Description Back Yard, Underground Sprinklers, Pie Shaped Lot
Foundation Poured Concrete
Architectural Style 2 Storey
Level or Stories Two
Structure Type Vinyl Siding,Wood Frame
Others
Restrictions Easement Registered On Title,Restrictive Covenant,Utility Right Of Way
Tax ID 84574650
Ownership Private
Read Less Info
Want to know what your home might be worth? Contact us for a FREE valuation!

Our team is ready to help you sell your home for the highest possible price ASAP

"My job is to find and attract mastery-based agents to the office, protect the culture, and make sure everyone is happy! "







