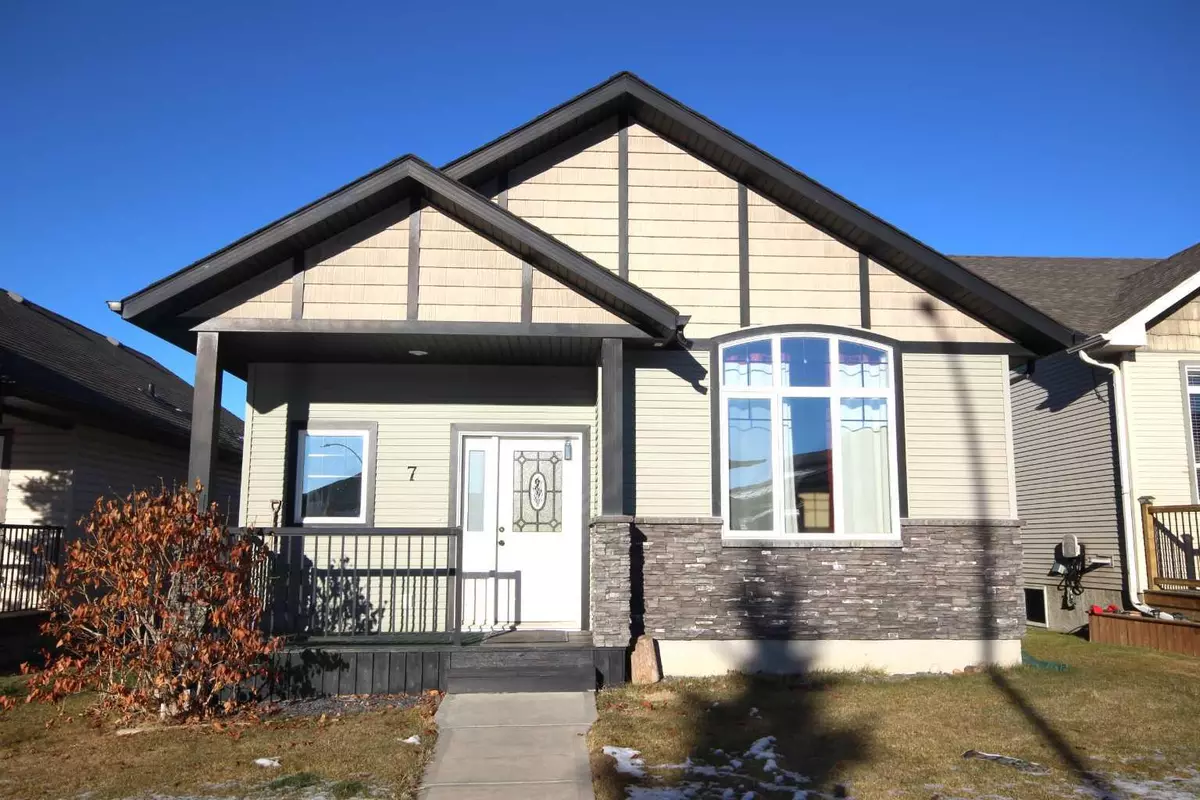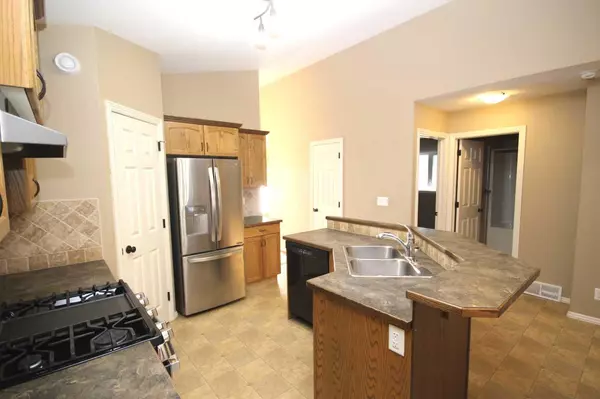$313,000
$319,900
2.2%For more information regarding the value of a property, please contact us for a free consultation.
2 Beds
2 Baths
1,066 SqFt
SOLD DATE : 01/18/2024
Key Details
Sold Price $313,000
Property Type Single Family Home
Sub Type Detached
Listing Status Sold
Purchase Type For Sale
Square Footage 1,066 sqft
Price per Sqft $293
Subdivision Ironstone
MLS® Listing ID A2095105
Sold Date 01/18/24
Style Bungalow
Bedrooms 2
Full Baths 2
Originating Board Central Alberta
Year Built 2007
Annual Tax Amount $3,017
Tax Year 2023
Lot Size 4,334 Sqft
Acres 0.1
Property Description
Act fast and celebrate Christmas in your own home. Ready for an immediate possession this Canada West built bungalow is a perfect start into the market. Located in a quiet close plus adjacent to large green space and park area. An attractive curb appeal is enhanced with the covered front veranda which is complimented with the natural stone work. A welcoming front entrance allows everyone to come inside and view the open design. Large picture window in the bright front sitting room allows for plenty of natural light. Vaulted ceiling, hardwood flooring plus a decorative feature wall enhance the room as well. Nicely designed kitchen offers plenty of oak cabinets, large center island, deep corner pantry and plenty of counter space. Updated stainless steel appliances which also includes an upgraded gas stove. The large dining space also offers large windows plus direct access out to the back deck. A generous size Primary bedroom offers lots of room for your furnishings, a deep walk in closet with organizer shelves plus your own private four piece en suite. Additional guest bedroom and bath located on the main as well. The open basement plan allows for your own development ideas. Currently there is a small hobby room which can be used or removed to open up more space. More than enough storage is available, Tankless Hot Water System, rough in for in-floor heat plus future bath room in basement as well. Outside the yard is fully fenced and landscaped with plenty of room to build a future garage. The large garden shed is included perfect for outside storage. Wonderful location as home is close proximity to neighborhood amenities, school, out door recreation plus great access to High ways. Make the jump on this great house and call it your home.
Location
Province AB
County Red Deer
Zoning R1N
Direction S
Rooms
Basement Full, Unfinished
Interior
Interior Features Kitchen Island, Laminate Counters, No Animal Home, No Smoking Home, Open Floorplan, Pantry, Vinyl Windows
Heating In Floor Roughed-In, Forced Air, Natural Gas
Cooling None
Flooring Carpet, Hardwood, Linoleum, Tile
Appliance Dishwasher, Gas Stove, Range Hood, Refrigerator
Laundry In Basement
Exterior
Garage Off Street, Parking Pad
Garage Description Off Street, Parking Pad
Fence Fenced
Community Features Park, Playground, Schools Nearby, Shopping Nearby, Sidewalks, Walking/Bike Paths
Roof Type Asphalt Shingle
Porch Deck, Patio
Lot Frontage 36.0
Parking Type Off Street, Parking Pad
Total Parking Spaces 1
Building
Lot Description Back Lane, Back Yard, Landscaped
Foundation Poured Concrete
Architectural Style Bungalow
Level or Stories One
Structure Type Stone,Vinyl Siding,Wood Frame
Others
Restrictions None Known
Tax ID 83336647
Ownership Private
Read Less Info
Want to know what your home might be worth? Contact us for a FREE valuation!

Our team is ready to help you sell your home for the highest possible price ASAP

"My job is to find and attract mastery-based agents to the office, protect the culture, and make sure everyone is happy! "







