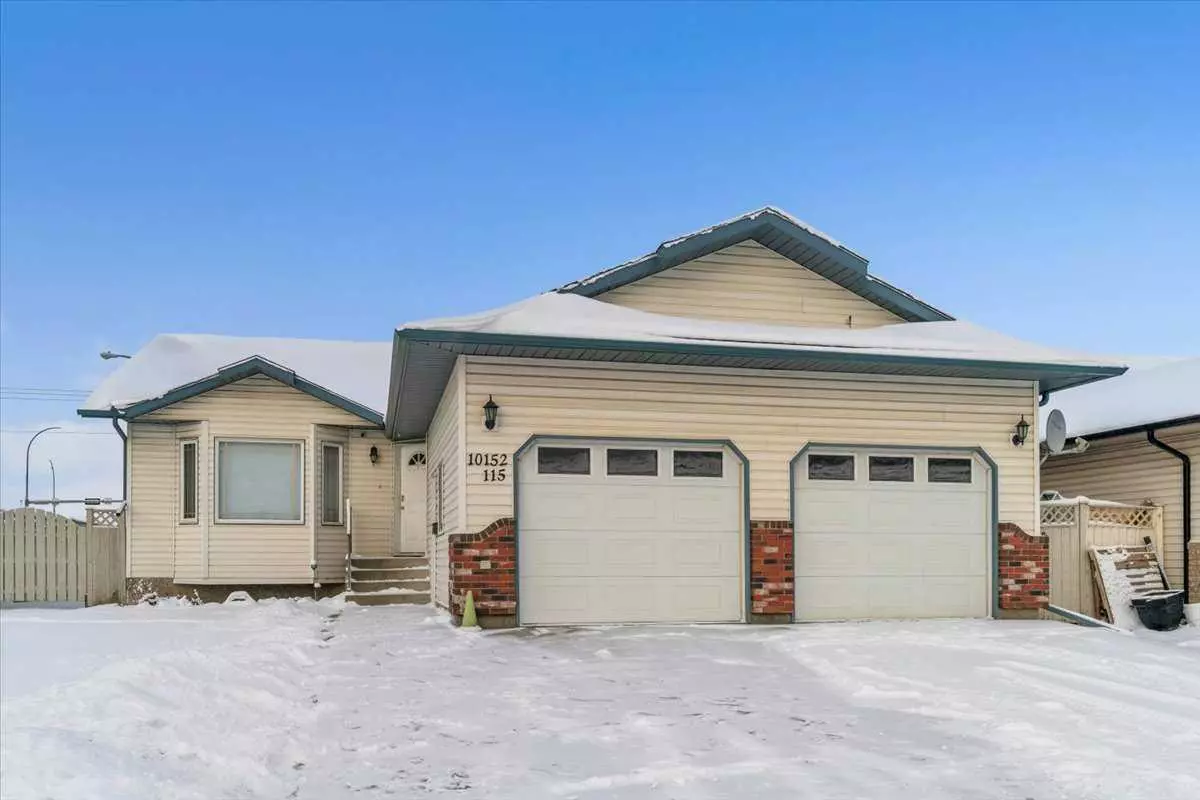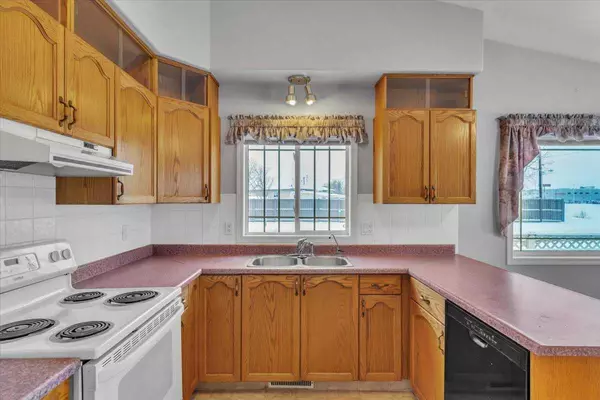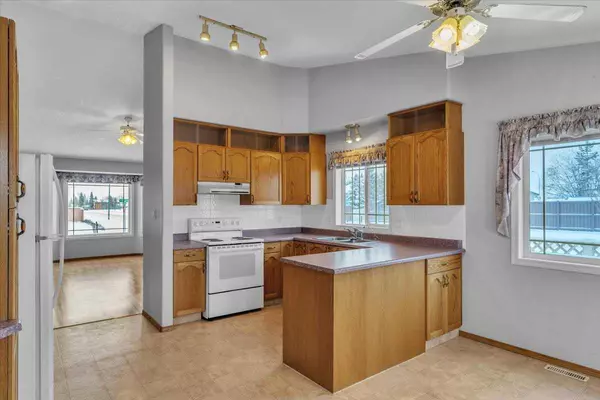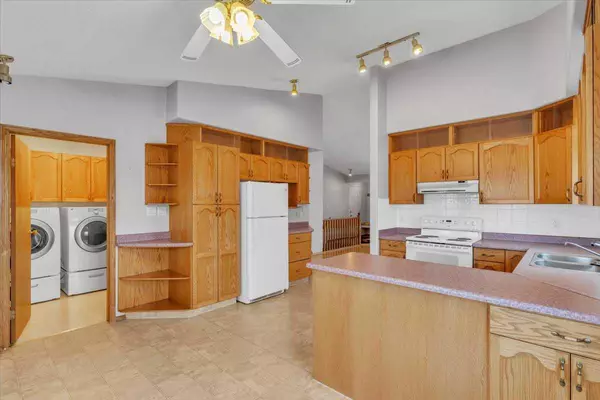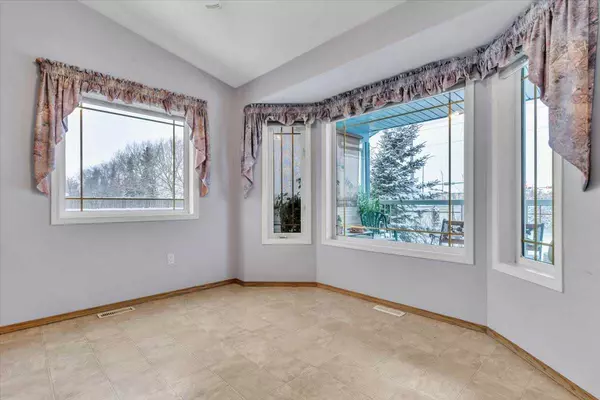$339,900
$339,900
For more information regarding the value of a property, please contact us for a free consultation.
4 Beds
3 Baths
1,335 SqFt
SOLD DATE : 01/18/2024
Key Details
Sold Price $339,900
Property Type Single Family Home
Sub Type Detached
Listing Status Sold
Purchase Type For Sale
Square Footage 1,335 sqft
Price per Sqft $254
Subdivision Avondale
MLS® Listing ID A2100267
Sold Date 01/18/24
Style Bungalow
Bedrooms 4
Full Baths 2
Half Baths 1
Originating Board Grande Prairie
Year Built 1997
Annual Tax Amount $3,939
Tax Year 2023
Lot Size 9,347 Sqft
Acres 0.21
Property Description
Welcome to your dream home in Avondale, Grande Prairie! This charming 4-bed, 3-bath property is perfectly situated near schools and shopping, making life a breeze. The lush surroundings include apple and cherry trees, along with raspberry bushes, adding a touch of nature to your backyard retreat.
This well-maintained gem boasts recent upgrades, including shingles, a hot water tank, and a furnace, all replaced just 5 years ago. Say goodbye to chilly winters with the basement's cozy infloor heating, providing warmth and comfort throughout. Let's not over look the main floor laundry.
Don't miss out on the opportunity to call this house your home, where modern conveniences meet the tranquility of nature. It's more than just a property; it's a place to build memories and enjoy the best of Avondale living. Act fast – your dream home awaits! Seller is related to the listing Realtor
Location
Province AB
County Grande Prairie
Zoning RR
Direction S
Rooms
Other Rooms 1
Basement Finished, Full
Interior
Interior Features No Animal Home
Heating Central
Cooling None
Flooring Carpet, Laminate, Linoleum
Fireplaces Number 1
Fireplaces Type Gas
Appliance Dishwasher, Refrigerator, Stove(s), Washer/Dryer
Laundry Main Level
Exterior
Parking Features Double Garage Attached, Heated Garage
Garage Spaces 2.0
Garage Description Double Garage Attached, Heated Garage
Fence Fenced
Community Features Park, Playground, Schools Nearby, Shopping Nearby, Sidewalks, Street Lights, Walking/Bike Paths
Roof Type Asphalt Shingle
Porch Balcony(s)
Lot Frontage 61.35
Total Parking Spaces 4
Building
Lot Description Back Yard
Foundation Poured Concrete
Architectural Style Bungalow
Level or Stories One
Structure Type Aluminum Siding ,Brick
Others
Restrictions None Known
Tax ID 83526829
Ownership Joint Venture
Read Less Info
Want to know what your home might be worth? Contact us for a FREE valuation!

Our team is ready to help you sell your home for the highest possible price ASAP
"My job is to find and attract mastery-based agents to the office, protect the culture, and make sure everyone is happy! "


