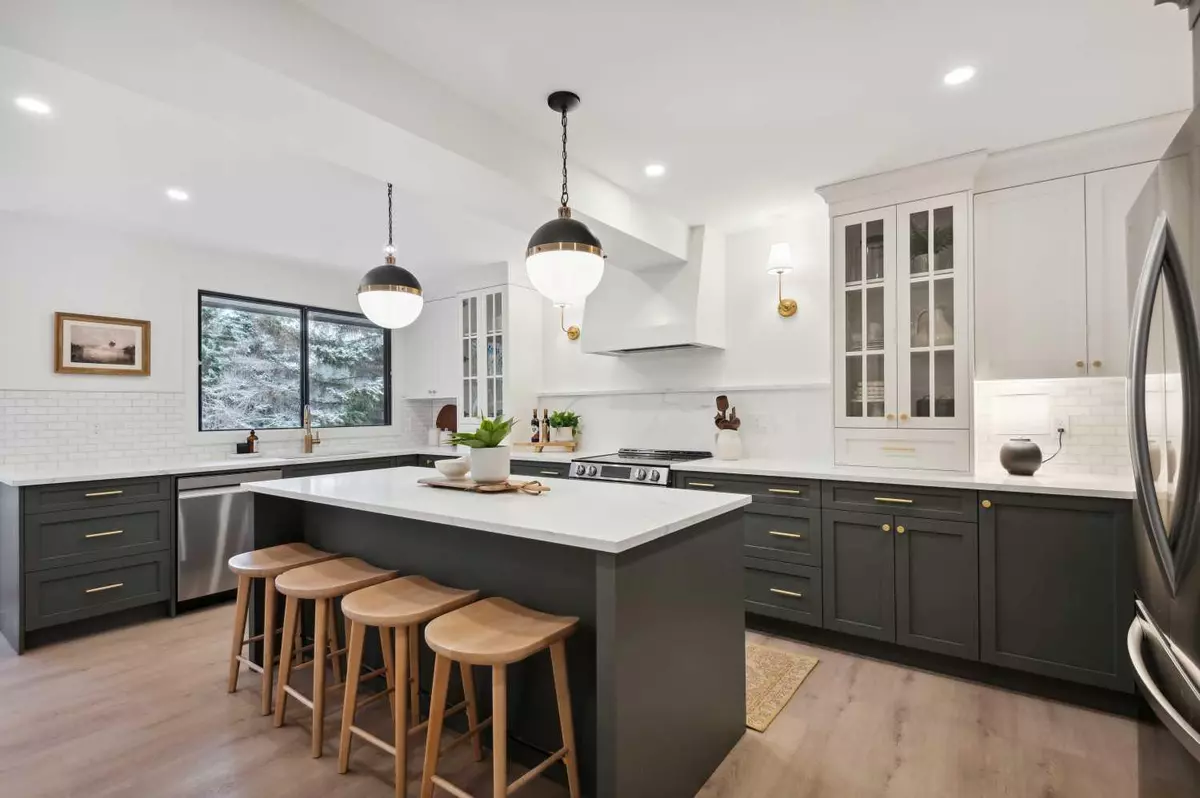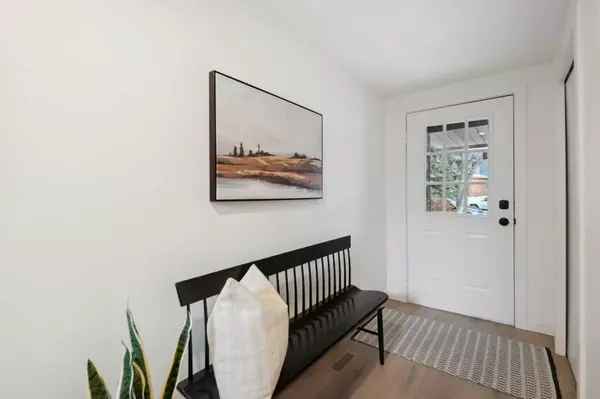$625,000
$624,900
For more information regarding the value of a property, please contact us for a free consultation.
2 Beds
2 Baths
1,326 SqFt
SOLD DATE : 01/18/2024
Key Details
Sold Price $625,000
Property Type Townhouse
Sub Type Row/Townhouse
Listing Status Sold
Purchase Type For Sale
Square Footage 1,326 sqft
Price per Sqft $471
Subdivision Point Mckay
MLS® Listing ID A2099438
Sold Date 01/18/24
Style 5 Level Split
Bedrooms 2
Full Baths 1
Half Baths 1
Condo Fees $507
Originating Board Calgary
Year Built 1980
Annual Tax Amount $2,927
Tax Year 2023
Property Description
Check out our 24/7 Virtual Open House! Step into the welcoming embrace of this freshly renovated corner unit Point McKay townhouse that is sure to leave a lasting impression. As you enter, be prepared to be captivated by the inviting atmosphere. The living area boasts a charming wood-burning fireplace and expansive patio doors that lead to your own private oasis. One of the standout highlights of this residence is the kitchen. Revel in the beauty of brand new shaker-style cabinetry set against dual tone accents, stunning quartz countertops, upgraded appliances, professionally designed accents and a generously sized island offering ample counter space. The upper level ensures everyone enjoys their own space, featuring a spacious bedroom and a private office/flex area. Ascend to the top floor to discover your dream primary bedroom. Enter through double doors into a vast space featuring his and hers closets, as well as convenient access to the full spa inspired bathroom equipped with walk-in shower. This home offers a perfect blend of comfort and style with full laundry, attached single garage and a private fully fenced outdoor oasis backing onto a beautiful greenspace. The location of this home is just as impressive as the home itself. Point McKay is highly desirable due to its quick proximity to the Bow River and pathway system, as well as its easy access to Memorial Drive and Highway 1. You'll also be conveniently close to downtown, the Children's and Foothills hospitals, the University, Edworthy Park, Riverside Spa & Gym, and a variety of fantastic restaurants and shops. Don't miss this opportunity to make this home your own! Visit our 24/7 virtual open house and envision the lifestyle that awaits you.
Location
Province AB
County Calgary
Area Cal Zone Cc
Zoning DC (pre 1P2007)
Direction E
Rooms
Basement Partially Finished, See Remarks
Interior
Interior Features Closet Organizers, Kitchen Island
Heating Fireplace(s), Forced Air
Cooling None
Flooring Ceramic Tile, Vinyl Plank
Fireplaces Number 1
Fireplaces Type Living Room, Wood Burning
Appliance Dishwasher, Dryer, Range Hood, Refrigerator, Stove(s), Washer
Laundry In Unit
Exterior
Garage Off Street, Single Garage Attached
Garage Spaces 1.0
Garage Description Off Street, Single Garage Attached
Fence Fenced
Community Features Park, Playground, Schools Nearby, Shopping Nearby, Sidewalks, Street Lights, Walking/Bike Paths
Amenities Available Visitor Parking
Roof Type Asphalt Shingle
Porch Front Porch, Patio
Parking Type Off Street, Single Garage Attached
Total Parking Spaces 2
Building
Lot Description Back Yard, Backs on to Park/Green Space, Low Maintenance Landscape, Greenbelt, Landscaped, Many Trees
Foundation Poured Concrete
Architectural Style 5 Level Split
Level or Stories 5 Level Split
Structure Type Stucco,Wood Siding
Others
HOA Fee Include Amenities of HOA/Condo,Insurance,Maintenance Grounds,Parking,Professional Management,Reserve Fund Contributions,See Remarks,Snow Removal,Trash
Restrictions Pet Restrictions or Board approval Required
Ownership Private
Pets Description Restrictions
Read Less Info
Want to know what your home might be worth? Contact us for a FREE valuation!

Our team is ready to help you sell your home for the highest possible price ASAP

"My job is to find and attract mastery-based agents to the office, protect the culture, and make sure everyone is happy! "







