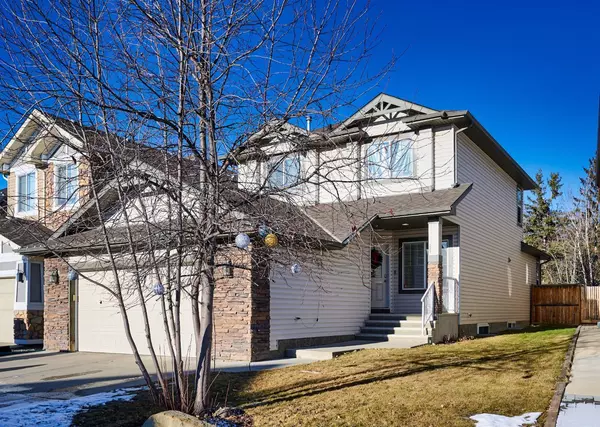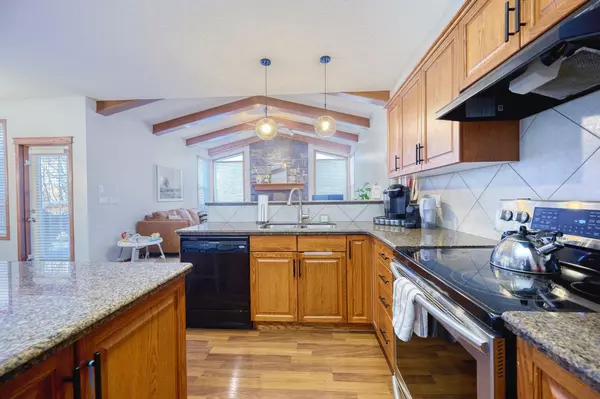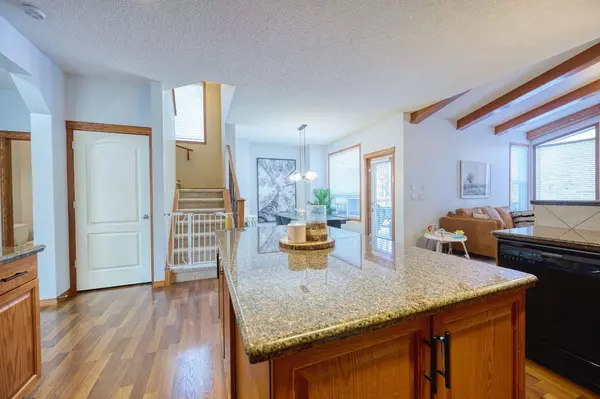$760,000
$749,900
1.3%For more information regarding the value of a property, please contact us for a free consultation.
4 Beds
4 Baths
1,885 SqFt
SOLD DATE : 01/18/2024
Key Details
Sold Price $760,000
Property Type Single Family Home
Sub Type Detached
Listing Status Sold
Purchase Type For Sale
Square Footage 1,885 sqft
Price per Sqft $403
Subdivision Tuscany
MLS® Listing ID A2099771
Sold Date 01/18/24
Style 2 Storey
Bedrooms 4
Full Baths 3
Half Baths 1
HOA Fees $274/mo
HOA Y/N 1
Originating Board Calgary
Year Built 2006
Annual Tax Amount $5,195
Tax Year 2023
Lot Size 4,929 Sqft
Acres 0.11
Lot Dimensions 14.63m x 35.47m
Property Description
Imagine walking out your back door with a coffee in hand, through your backyard and directly onto a wooded walking path through green space! This dream can be your reality, in the beautiful community of Tuscany. This charming 1885 sq ft two storey gem resides on a quiet street and backs onto a greenspace with walking trail. Step inside this thoughtfully designed residence featuring an open concept main floor with 9’ ceilings and a vaulted living room ceiling adorned with elegant beams, creating an open and inviting atmosphere. Corner windows beautifully frame a stone fireplace, adding warmth and character to the space. T he large kitchen and island with a breakfast bar boasts granite counter tops and lots of natural light. The walk-in pantry provides ample space to accommodate the bounty from any sizeable Costco run. Discover the versatility of a formal dining room, den or office, perfect for entertaining or a private workspace. On the upper level, discover 3 bedrooms with generous proportions and large windows, providing plenty natural light. Through the double doors the primary suite offers a tranquil retreat with an ensuite boasting a soaker tub, and a large walk-in closet for ensuring lots of space for all your clothing and accessories. This home includes a finished basement, complete with a bedroom, full bathroom, and a media area complemented by a cozy three-sided fireplace—an ideal spot for relaxation. An extra storage room ensures more space for those holiday decorations or workout equipment. Step into a backyard retreat—a perfect haven for outdoor gatherings on the deck with a convenient BBQ gas line and a fully landscaped and fenced yard. The attached oversized two-car garage has ample room for storage of not just vehicles but also recreational equipment, all your fun toys, workshop items, and other belongings. Ever wanted to wash some stinky hockey gear without having to trample it upstairs and through the house? Directly off the garage, you'll find a convenient mudroom/laundry area, equipped with side-by-side washer and dryer. Please take note that the shingles on the roof were replaced in August 2021. Perfectly situated in Tuscany, this residence combines tranquility and convenience, providing easy access to the mountains, nearby amenities, schools, the newly finished Stoney Trail, and a peaceful lifestyle in this sought-after community.
Location
Province AB
County Calgary
Area Cal Zone Nw
Zoning R-C1N
Direction S
Rooms
Basement Finished, Full
Interior
Interior Features Beamed Ceilings, Bookcases, Breakfast Bar, Ceiling Fan(s), Central Vacuum, Chandelier, French Door, Granite Counters, High Ceilings, Kitchen Island, No Animal Home, No Smoking Home, Open Floorplan, Pantry, Recessed Lighting, Soaking Tub, Storage, Vaulted Ceiling(s), Walk-In Closet(s)
Heating Forced Air
Cooling Central Air
Flooring Carpet, Laminate
Fireplaces Number 2
Fireplaces Type Family Room, Gas, Living Room, Mantle, Stone, Three-Sided
Appliance Central Air Conditioner, Dishwasher, Dryer, Electric Oven, Electric Stove, Garage Control(s), Microwave, Range Hood, Refrigerator, Washer, Window Coverings
Laundry Laundry Room, Main Level
Exterior
Garage Double Garage Attached, Front Drive, Garage Faces Front, Oversized
Garage Spaces 2.0
Garage Description Double Garage Attached, Front Drive, Garage Faces Front, Oversized
Fence Fenced
Community Features Clubhouse, Park, Playground, Pool, Schools Nearby, Shopping Nearby, Sidewalks, Street Lights, Tennis Court(s), Walking/Bike Paths
Amenities Available Clubhouse, Outdoor Pool, Playground, Recreation Facilities
Roof Type Asphalt Shingle
Porch Deck
Lot Frontage 47.99
Parking Type Double Garage Attached, Front Drive, Garage Faces Front, Oversized
Total Parking Spaces 4
Building
Lot Description Backs on to Park/Green Space, Landscaped
Foundation Poured Concrete
Architectural Style 2 Storey
Level or Stories Two
Structure Type Stone,Vinyl Siding,Wood Frame
Others
Restrictions Restrictive Covenant,Utility Right Of Way
Tax ID 83168855
Ownership Private
Read Less Info
Want to know what your home might be worth? Contact us for a FREE valuation!

Our team is ready to help you sell your home for the highest possible price ASAP

"My job is to find and attract mastery-based agents to the office, protect the culture, and make sure everyone is happy! "







