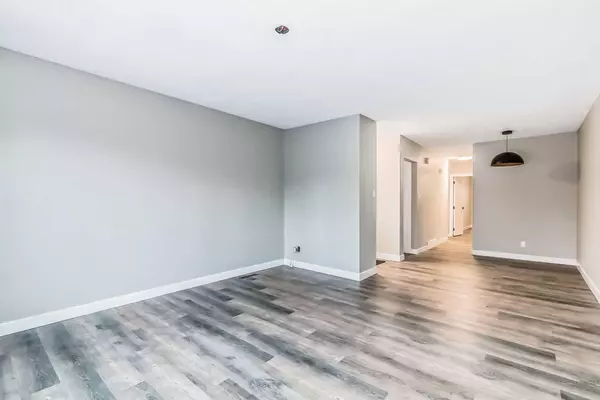$925,000
$969,900
4.6%For more information regarding the value of a property, please contact us for a free consultation.
7 Beds
4 Baths
1,775 SqFt
SOLD DATE : 01/19/2024
Key Details
Sold Price $925,000
Property Type Multi-Family
Sub Type Full Duplex
Listing Status Sold
Purchase Type For Sale
Square Footage 1,775 sqft
Price per Sqft $521
Subdivision Glamorgan
MLS® Listing ID A2098807
Sold Date 01/19/24
Style Bungalow,Side by Side
Bedrooms 7
Full Baths 4
Originating Board Calgary
Year Built 1960
Annual Tax Amount $3,920
Tax Year 2023
Lot Size 5,500 Sqft
Acres 0.13
Property Description
Rare FULL DUPLEX for sale, all renovated with 2 bedrooms up and 1+ den down. All new flooring, cabinetry, appliances, bathrooms all redone, upgrades to windows and doors, new 3 pc bathrooms down and freshly painted inside and out. Vinyl flooring throughout the entire units. New Electrical pane with 100 amp service to each side. Number 47 has a sliding door off kitchen to a deck area, both sides have side doors with access to lower level. Laundry is in the lower level and on a raised platform due to street water level and proper drainage. pump lift system in place for new bathrooms. There are separate water, gas and electrical meters. Walking distance to Mount Royal University and easy access to all transportation. Large green space/playground right across the street.
Location
Province AB
County Calgary
Area Cal Zone W
Zoning R-C2
Direction E
Rooms
Basement Separate/Exterior Entry, Finished, Full
Interior
Interior Features Quartz Counters, Separate Entrance
Heating Central, Natural Gas
Cooling None
Flooring Ceramic Tile, Vinyl
Appliance Bar Fridge, Dishwasher, Dryer, Electric Range, Electric Water Heater, Freezer, Garage Control(s), Microwave Hood Fan, Refrigerator, Washer
Laundry In Basement
Exterior
Garage Off Street, Parking Pad
Garage Description Off Street, Parking Pad
Fence Fenced
Community Features Gated, Schools Nearby, Shopping Nearby, Sidewalks
Roof Type Asphalt Shingle
Porch Front Porch
Lot Frontage 51.84
Parking Type Off Street, Parking Pad
Exposure E
Building
Lot Description Back Lane, Rectangular Lot
Foundation Poured Concrete
Architectural Style Bungalow, Side by Side
Level or Stories One
Structure Type Stucco
Others
Restrictions None Known
Tax ID 82924830
Ownership Private
Read Less Info
Want to know what your home might be worth? Contact us for a FREE valuation!

Our team is ready to help you sell your home for the highest possible price ASAP

"My job is to find and attract mastery-based agents to the office, protect the culture, and make sure everyone is happy! "







