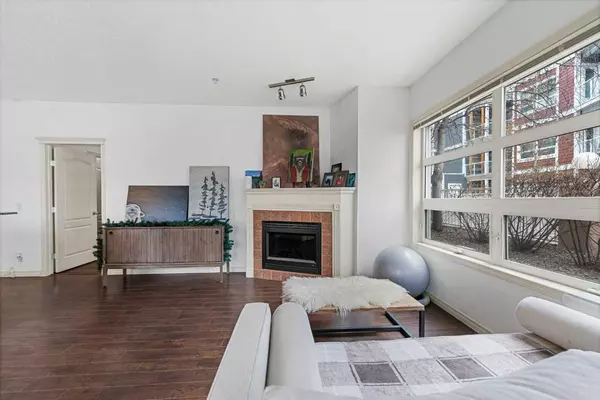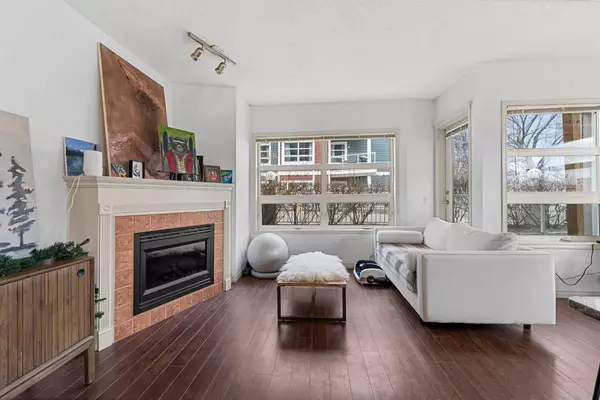$285,000
$299,900
5.0%For more information regarding the value of a property, please contact us for a free consultation.
2 Beds
2 Baths
906 SqFt
SOLD DATE : 01/19/2024
Key Details
Sold Price $285,000
Property Type Condo
Sub Type Apartment
Listing Status Sold
Purchase Type For Sale
Square Footage 906 sqft
Price per Sqft $314
Subdivision Downtown East Village
MLS® Listing ID A2096965
Sold Date 01/19/24
Style Low-Rise(1-4)
Bedrooms 2
Full Baths 2
Condo Fees $753/mo
Originating Board Calgary
Year Built 2000
Annual Tax Amount $1,725
Tax Year 2023
Property Description
Welcome to The Riverfront!
This spacious, main floor unit featuring open concept design with soaring ceilings and heated floors will become your very own urban oasis. Large windows flood the main living area with natural light and feature views of the Bow River just across the avenue. Enjoy relaxing in the living room alongside the gas fireplace or prepare your favourite meals in the well-appointed kitchen with granite countertops and a spacious island. Both bedrooms are generous in size, with the primary boasting an ensuite. Ample storage space and in-suite laundry round out the main living space built for comfort and efficient lifestyle!
Outside of the unit itself, you'll love the underground heated and secure parking and living in the heart of East Village will offer endless opportunities to explore everything our city has to offer. You will be with within walking distance of attractions including The National Music Centre Studio Bell, Central Library, Saddledome, Eau Claire, Stephen Avenue Mall, or Prince's Island Park. Additionally, the complex is just steps away from Superstore and the C-Train station. Book your private showing today to see this outstanding value in an outstanding location!
Location
Province AB
County Calgary
Area Cal Zone Cc
Zoning CC-ET
Direction N
Interior
Interior Features Granite Counters, High Ceilings, Open Floorplan, Walk-In Closet(s)
Heating In Floor
Cooling None
Flooring Ceramic Tile, Laminate
Fireplaces Number 1
Fireplaces Type Gas
Appliance Dishwasher, Dryer, Electric Stove, Range Hood, Refrigerator, Washer, Window Coverings
Laundry In Unit
Exterior
Garage Underground
Garage Description Underground
Community Features Fishing, Park, Playground, Shopping Nearby, Sidewalks, Street Lights
Amenities Available Elevator(s), Secured Parking, Visitor Parking
Roof Type Tar/Gravel
Porch Balcony(s)
Parking Type Underground
Exposure N,NW
Total Parking Spaces 1
Building
Story 4
Foundation Poured Concrete
Architectural Style Low-Rise(1-4)
Level or Stories Single Level Unit
Structure Type Vinyl Siding,Wood Frame
Others
HOA Fee Include Common Area Maintenance,Heat,Insurance,Maintenance Grounds,Parking,Professional Management,Reserve Fund Contributions,Sewer,Snow Removal,Trash,Water
Restrictions Easement Registered On Title,Pet Restrictions or Board approval Required
Ownership Private
Pets Description Restrictions
Read Less Info
Want to know what your home might be worth? Contact us for a FREE valuation!

Our team is ready to help you sell your home for the highest possible price ASAP

"My job is to find and attract mastery-based agents to the office, protect the culture, and make sure everyone is happy! "







