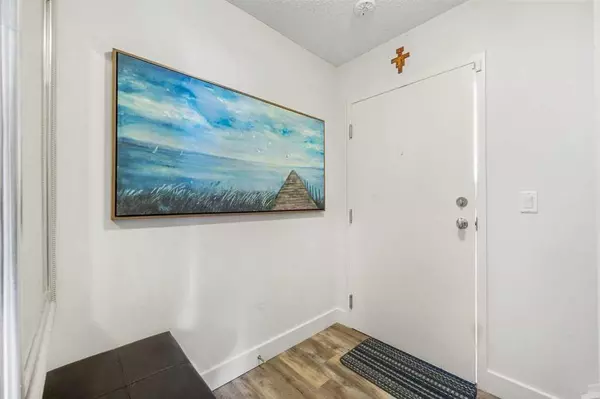$350,500
$299,900
16.9%For more information regarding the value of a property, please contact us for a free consultation.
2 Beds
2 Baths
1,052 SqFt
SOLD DATE : 01/19/2024
Key Details
Sold Price $350,500
Property Type Condo
Sub Type Apartment
Listing Status Sold
Purchase Type For Sale
Square Footage 1,052 sqft
Price per Sqft $333
Subdivision Patterson
MLS® Listing ID A2100562
Sold Date 01/19/24
Style Multi Level Unit
Bedrooms 2
Full Baths 2
Condo Fees $697/mo
Originating Board Calgary
Year Built 1987
Annual Tax Amount $1,752
Tax Year 2023
Property Description
INCREDIBLE VALUE in this RENOVATED multi-level condo, with AWESOME AMENITIES! Check out the photos to see the INDOOR POOL and HOT TUB! Play TENNIS or PICKLEBALL in the summer, WORK OUT at the FITNESS CENTRE all winter (keep your New Year's Resolution!), or HANG OUT for social events at THE MEETING ROOM any time of year (with its own kitchen and fireplace). Watch Stampede Fireworks from your back deck! Enjoy a DOWNTOWN VIEW! The unit itself is STUNNING! Would you like to just move in and enjoy, with no renovation work required? Come see #10 - 104 Village Heights SW. Easy access to downtown, and lots of shopping. Nice greenspace surrounds this building! Located very close to EDWORTHY PARK (where you can go for bike rides or long walks along the river). This condo has TWO SPACIOUS BEDROOMS and TWO FULL BATHS! The entry level has LAUNDRY, a FOUR-PIECE BATHROOM, and BEDROOM (or office) with direct access to the COVERED LOWER PATIO! The staircase has a curved wall at the landing, the opposite side of which provides a curved wall into the bedrooms on both levels, very stylish! UPSTAIRS is a HUGE PRIMARY BEDROOM (with large windows and mature trees outside the windows) , plus another full FOUR-PIECE BATHROOM and an VERY OPEN design for the kitchen, living room and eating area. Lots of windows for tons of natural light. Beautiful kitchen cabinetry in pristine condition, with pewter handles and natural stone backsplash! You will enjoy VINYL PLANK FLOORING, and GRANITE COUNTERS, and STAINLESS STEEL kitchen appliances! Stay warm all winter long with your COZY CORNER FIREPLACE, and enjoy movie nights in the living room with BEAUTIFUL FLOATING CABINETRY AND SHELVING around the TV location. The eating area and living room have just about a full wall of glass, including sliding doors to your upper deck. The DECK is done with DURABLE COMPOSITE FLOORING and some privacy railing. NICE VIEWS, especially from the upper deck! Heated parking and storage. Mature trees give extra privacy. Since the current owner purchased this home, they have completed the following improvements: New Flooring, Professional Interior Paint, Bathroom Sink, Two New Faucets, Kitchen Lighting, Closet Organizers, a New Toilet, New Dishwasher, and some window tinting. Excellent Visitor Parking. Pets are allowed, with some limitations. Where else can you find a SW condo so nicely upgraded, and with amazing amenities for this price? Book your showing today!
Location
Province AB
County Calgary
Area Cal Zone W
Zoning M-C1d37
Direction NW
Interior
Interior Features Built-in Features, Open Floorplan, Stone Counters
Heating Baseboard, Natural Gas
Cooling None
Flooring Vinyl Plank
Fireplaces Number 1
Fireplaces Type Wood Burning
Appliance Dishwasher, Dryer, Electric Stove, Microwave, Refrigerator, Washer, Window Coverings
Laundry In Unit
Exterior
Garage Assigned, Stall
Garage Description Assigned, Stall
Community Features Clubhouse, Pool, Tennis Court(s)
Amenities Available Clubhouse, Fitness Center, Indoor Pool, Spa/Hot Tub, Visitor Parking
Roof Type Clay Tile,Tar/Gravel
Porch Deck, Patio
Parking Type Assigned, Stall
Exposure SE
Total Parking Spaces 1
Building
Story 3
Architectural Style Multi Level Unit
Level or Stories Multi Level Unit
Structure Type Concrete,Stucco,Wood Frame
Others
HOA Fee Include Amenities of HOA/Condo,Common Area Maintenance,Heat,Insurance,Professional Management,Reserve Fund Contributions
Restrictions Board Approval,Restrictive Covenant,Utility Right Of Way
Tax ID 83072008
Ownership Private
Pets Description Restrictions, Yes
Read Less Info
Want to know what your home might be worth? Contact us for a FREE valuation!

Our team is ready to help you sell your home for the highest possible price ASAP

"My job is to find and attract mastery-based agents to the office, protect the culture, and make sure everyone is happy! "







