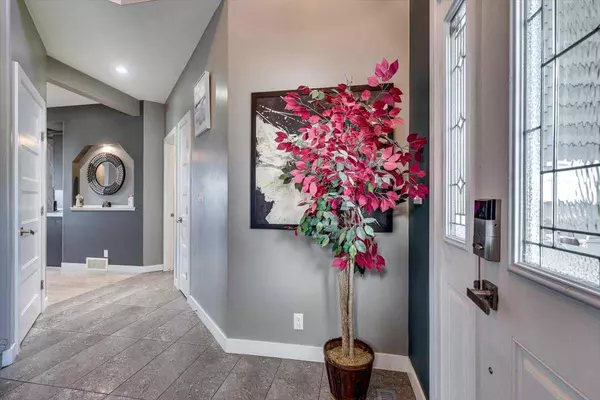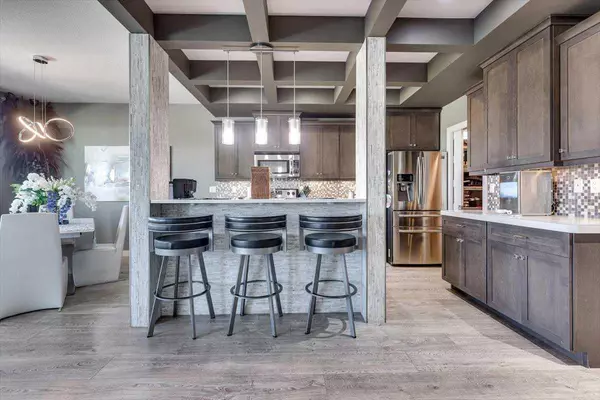$558,000
$575,000
3.0%For more information regarding the value of a property, please contact us for a free consultation.
4 Beds
4 Baths
2,609 SqFt
SOLD DATE : 01/19/2024
Key Details
Sold Price $558,000
Property Type Single Family Home
Sub Type Detached
Listing Status Sold
Purchase Type For Sale
Square Footage 2,609 sqft
Price per Sqft $213
Subdivision Panorama Estates
MLS® Listing ID A2081640
Sold Date 01/19/24
Style 2 Storey
Bedrooms 4
Full Baths 3
Half Baths 1
Originating Board Central Alberta
Year Built 2013
Annual Tax Amount $6,084
Tax Year 2023
Lot Size 4,960 Sqft
Acres 0.11
Property Description
Welcome to this stunning and contemporary home situated in the beautiful community of Blackfalds, offering a perfect blend of modern design, sophistication, and elegance. This exquisite property is located in a serene setting, backing onto a green space, providing a tranquil and peaceful atmosphere.
As you enter, you will be greeted by a soaring ceiling and a spacious entrance, creating a grand and inviting ambiance. The main level of this home boasts granite countertops, a well-appointed walk-through pantry, and an executive kitchen, making it a chef's dream come true and an entertainer's delight.
The lower level of this remarkable residence has been thoughtfully designed to serve as a mother-in-law suite, providing separate living quarters for extended family or guests. Additionally, it features a walk-out basement, smoothly blending the indoor and outdoor spaces, and enhancing the overall living experience.
This home offers a fantastic theatre room, where you can relax and enjoy movie nights with friends and family. The bright basement provides an abundance of natural light, creating a warm and inviting atmosphere throughout the space.
The luxurious master suite is a true retreat, exuding elegance and offering a spa-like ensuite, perfect for unwinding and rejuvenating after a long day. Custom built-ins are found throughout the home, adding a touch of sophistication and providing ample storage options.
Step outside, and you will be greeted by a private backyard adorned with mature landscaping, allowing you to unwind and enjoy the serenity of the surroundings. The oversized garage ensures ample parking and storage space.
Conveniently located near schools, parks, shopping centers, and other amenities, this home offers the perfect combination of a peaceful neighborhood and easy access to all essentials.
Don't miss your chance to make this modern, sophisticated, and elegant home your own. Schedule a showing today and experience the exceptional lifestyle that awaits you in this beautiful Blackfalds property
Location
Province AB
County Lacombe County
Zoning R1M
Direction S
Rooms
Basement Finished, Full
Interior
Interior Features High Ceilings, Kitchen Island, Open Floorplan, Pantry, See Remarks
Heating In Floor, Forced Air, Natural Gas
Cooling Central Air
Flooring Carpet, Ceramic Tile, Laminate
Appliance Dishwasher, Garage Control(s), Refrigerator, Stove(s)
Laundry Main Level
Exterior
Garage Double Garage Attached
Garage Spaces 2.0
Garage Description Double Garage Attached
Fence Fenced
Community Features None
Roof Type Asphalt Shingle
Porch Deck
Lot Frontage 43.87
Parking Type Double Garage Attached
Total Parking Spaces 4
Building
Lot Description See Remarks
Foundation Poured Concrete
Architectural Style 2 Storey
Level or Stories Two
Structure Type Brick,Vinyl Siding,Wood Frame
Others
Restrictions None Known
Tax ID 83851773
Ownership Private
Read Less Info
Want to know what your home might be worth? Contact us for a FREE valuation!

Our team is ready to help you sell your home for the highest possible price ASAP

"My job is to find and attract mastery-based agents to the office, protect the culture, and make sure everyone is happy! "







