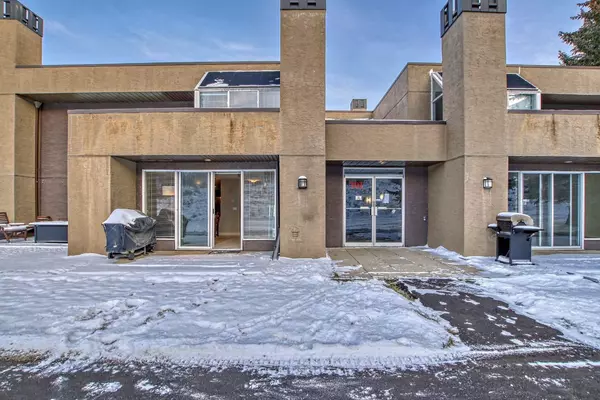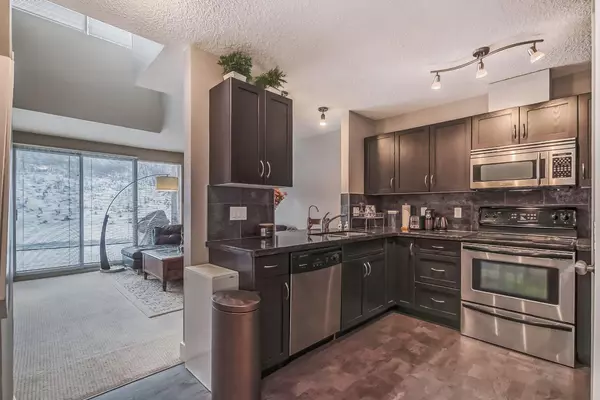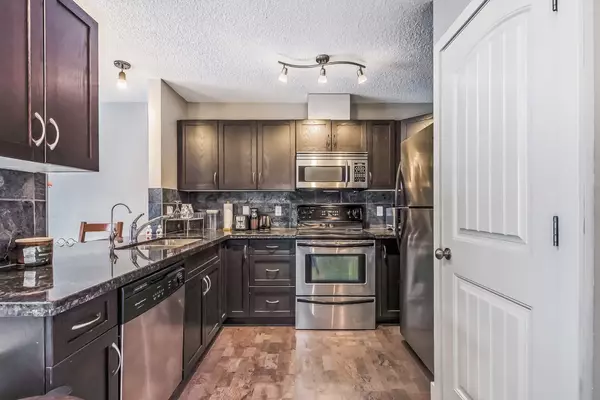$336,000
$339,000
0.9%For more information regarding the value of a property, please contact us for a free consultation.
2 Beds
3 Baths
1,055 SqFt
SOLD DATE : 01/19/2024
Key Details
Sold Price $336,000
Property Type Condo
Sub Type Apartment
Listing Status Sold
Purchase Type For Sale
Square Footage 1,055 sqft
Price per Sqft $318
Subdivision Patterson
MLS® Listing ID A2099346
Sold Date 01/19/24
Style Low-Rise(1-4)
Bedrooms 2
Full Baths 1
Half Baths 2
Condo Fees $652/mo
Originating Board Calgary
Year Built 1987
Annual Tax Amount $1,554
Tax Year 2023
Property Description
Nestled within the esteemed community of Patterson Hill, this impeccably maintained multi level 2-bedroom condo showcases an expansive living space exceeding 1,000 sq ft. Indulge in culinary delights within the gourmet kitchen adorned with Granite Countertops, a Breakfast Bar, Stainless Steel Appliances, Espresso Cabinetry, and the rich warmth of Cork Flooring. The spacious living room boasts a vaulted ceiling, a wood-burning fireplace, and expansive West facing windows, inviting an abundance of natural sunlight. Transition seamlessly through the sliding door to the outdoor patio, poised on green space, offering captivating views of the surrounding nature. Completing the main floor is a tastefully appointed 2pc Bath and convenient in-suite laundry facilities.Ascend the staircase to discover a lofted bonus room, providing versatile space for various uses. The primary bedroom, generously sized, boasts ample closet space, a private 2pc ensuite, and a vast east-facing balcony with scenic views. Accompanying this retreat is a sizable second bedroom and a well-appointed 4pc bath.Included with the property are two indoor heated parking stalls and a capacious storage unit, ensuring both convenience and security. Strategically positioned across from Edworthy Park and a mere 15-minute drive from downtown, this condo complex offers proximity to esteemed schools, parks, playgrounds, bus stops, and shopping. Enjoy swift access to major arteries such as Sarcee and Bow Trail with a new Stoney Trail, facilitating effortless commuting.Enhancing the allure of this residence is the inclusion of a Clubhouse membership. This private recreation complex encompasses a party room, kitchen/bar, indoor swimming pool, hot tub, fitness center, and tennis court—an embodiment of unparalleled luxury living. Indulge in the epitome of refined living; schedule your private viewing today to experience the sophistication and charm of this Patterson Hill residence.
Location
Province AB
County Calgary
Area Cal Zone W
Zoning M-C1 d37
Direction E
Interior
Interior Features Ceiling Fan(s), Granite Counters, No Animal Home, No Smoking Home, Storage
Heating Baseboard, Natural Gas
Cooling None
Flooring Carpet, Cork
Fireplaces Number 1
Fireplaces Type Wood Burning
Appliance Dishwasher, Electric Stove, Garage Control(s), Garburator, Microwave Hood Fan, Refrigerator, Washer/Dryer Stacked, Window Coverings
Laundry In Unit, Main Level
Exterior
Garage Assigned, Parkade, Stall, Underground
Garage Description Assigned, Parkade, Stall, Underground
Community Features Clubhouse, Playground, Schools Nearby, Shopping Nearby, Street Lights
Amenities Available Clubhouse, Fitness Center, Indoor Pool, Parking, Party Room, Racquet Courts, Visitor Parking
Porch Balcony(s)
Parking Type Assigned, Parkade, Stall, Underground
Exposure E,W
Total Parking Spaces 2
Building
Story 4
Foundation Poured Concrete
Architectural Style Low-Rise(1-4)
Level or Stories Multi Level Unit
Structure Type Wood Frame
Others
HOA Fee Include Heat,Insurance,Maintenance Grounds,Professional Management,Reserve Fund Contributions,Sewer,Snow Removal,Trash,Water
Restrictions Pet Restrictions or Board approval Required
Tax ID 82775589
Ownership Private
Pets Description Restrictions
Read Less Info
Want to know what your home might be worth? Contact us for a FREE valuation!

Our team is ready to help you sell your home for the highest possible price ASAP

"My job is to find and attract mastery-based agents to the office, protect the culture, and make sure everyone is happy! "







