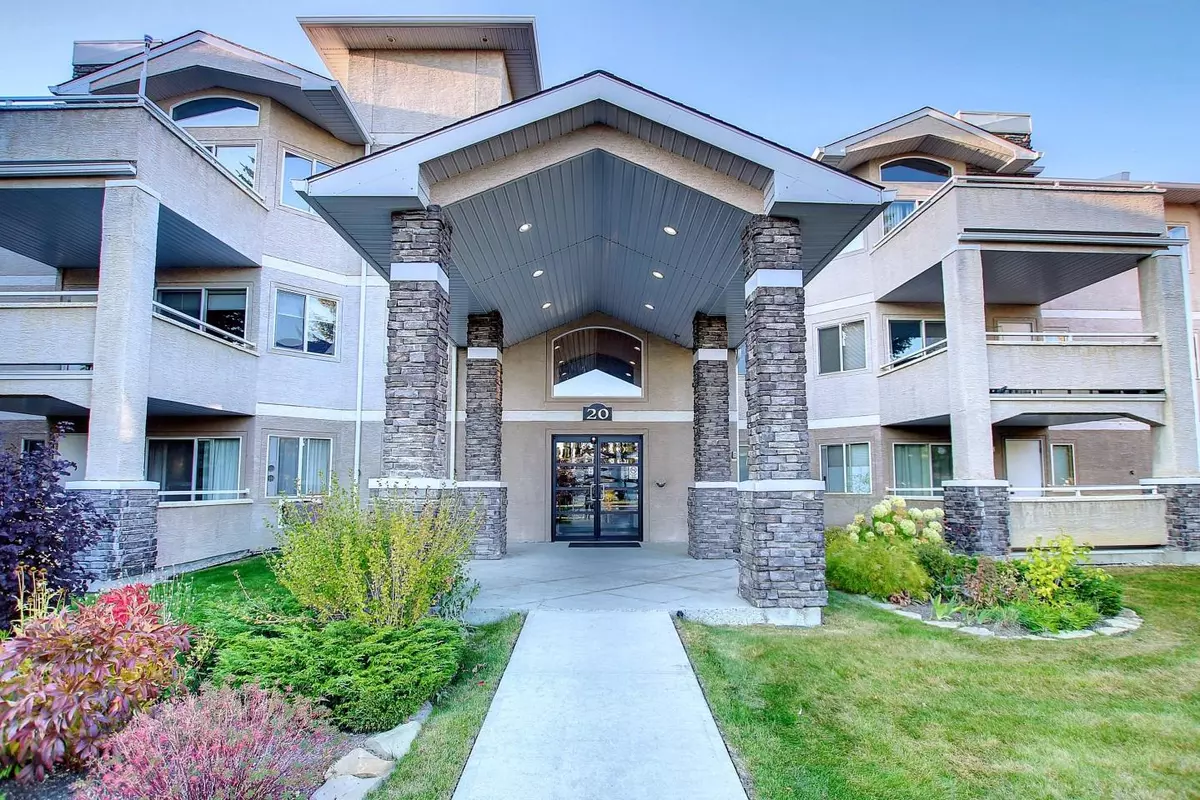$315,000
$299,999
5.0%For more information regarding the value of a property, please contact us for a free consultation.
2 Beds
2 Baths
929 SqFt
SOLD DATE : 01/19/2024
Key Details
Sold Price $315,000
Property Type Condo
Sub Type Apartment
Listing Status Sold
Purchase Type For Sale
Square Footage 929 sqft
Price per Sqft $339
Subdivision Country Hills
MLS® Listing ID A2101581
Sold Date 01/19/24
Style Low-Rise(1-4)
Bedrooms 2
Full Baths 2
Condo Fees $552/mo
Originating Board Calgary
Year Built 1999
Annual Tax Amount $1,716
Tax Year 2023
Property Description
This Bright Top Floor unit with VAULTED CEILINGS is flooded with natural light! The spacious open concept layout boasts a generous sized living room with a cozy gas fireplace(with a blower, AND a remote!), a bright kitchen where you can cook while still being able to visit with your guests, a large master bedroom (King Sized Bed Approved!) with a 3pc ensuite and a walk-in closet, a secondary bedroom or home office-and a LARGE LAUNDRY ROOM with STORAGE! There is also a storage closet off of the private balcony. You don’t have to fear Calgary Winters with your secure, HEATED Underground parking stall.
Convenient location close to shopping, parks, and schools! *No Dogs Allowed in this building*
Current Rental Value of this unit: $1865/month!!!!!!!
Location
Province AB
County Calgary
Area Cal Zone N
Zoning M-C1 d75
Direction S
Interior
Interior Features Ceiling Fan(s), High Ceilings, Vaulted Ceiling(s)
Heating Hot Water, Natural Gas
Cooling None
Flooring Ceramic Tile, Laminate
Fireplaces Number 1
Fireplaces Type Gas
Appliance Dishwasher, Electric Water Heater, Microwave, Refrigerator, Washer/Dryer, Window Coverings
Laundry In Unit
Exterior
Garage Underground
Garage Description Underground
Community Features Golf, Park, Playground, Schools Nearby, Shopping Nearby, Sidewalks, Street Lights
Amenities Available Elevator(s), Secured Parking, Storage
Roof Type Asphalt Shingle
Porch Other, Patio, See Remarks
Parking Type Underground
Exposure S
Total Parking Spaces 1
Building
Story 3
Architectural Style Low-Rise(1-4)
Level or Stories Single Level Unit
Structure Type Stone,Vinyl Siding,Wood Frame
Others
HOA Fee Include Common Area Maintenance,Heat,Insurance,Parking,Professional Management,Reserve Fund Contributions,Sewer,Snow Removal,Water
Restrictions Pet Restrictions or Board approval Required,See Remarks
Tax ID 82986639
Ownership Private
Pets Description Restrictions, Cats OK
Read Less Info
Want to know what your home might be worth? Contact us for a FREE valuation!

Our team is ready to help you sell your home for the highest possible price ASAP

"My job is to find and attract mastery-based agents to the office, protect the culture, and make sure everyone is happy! "







