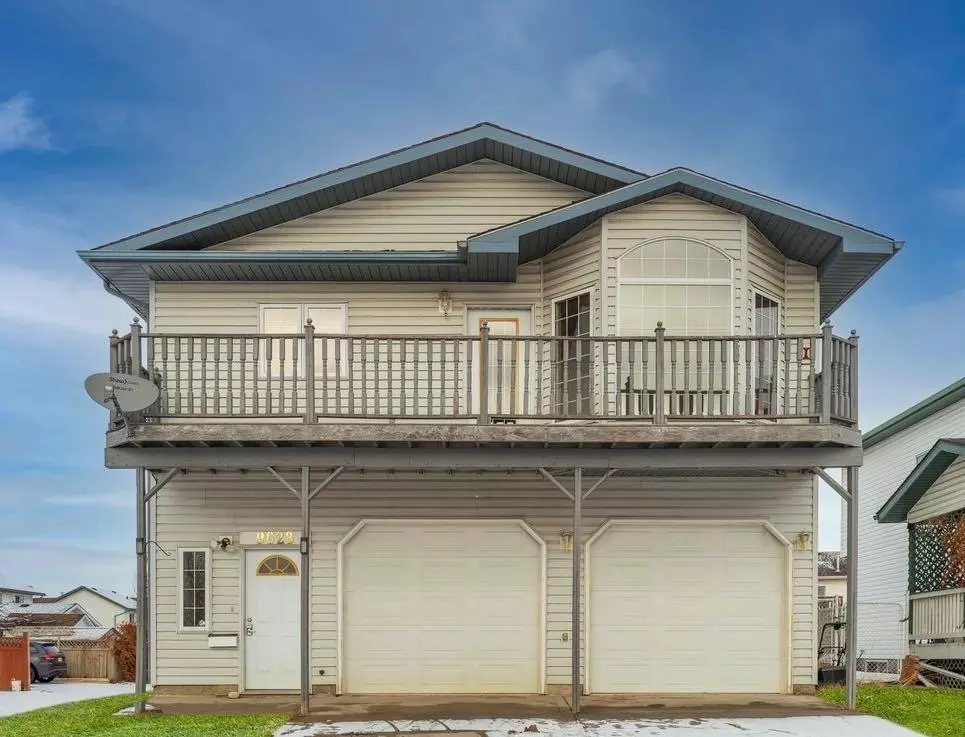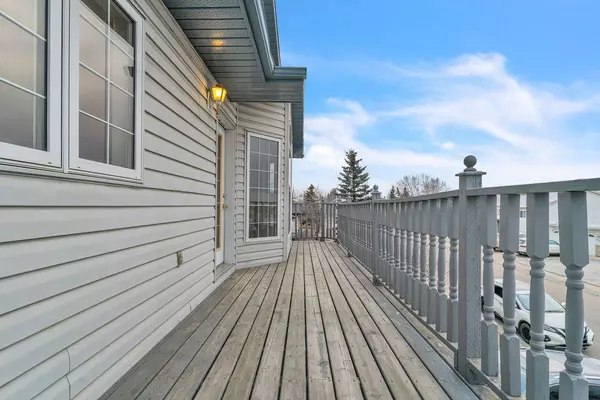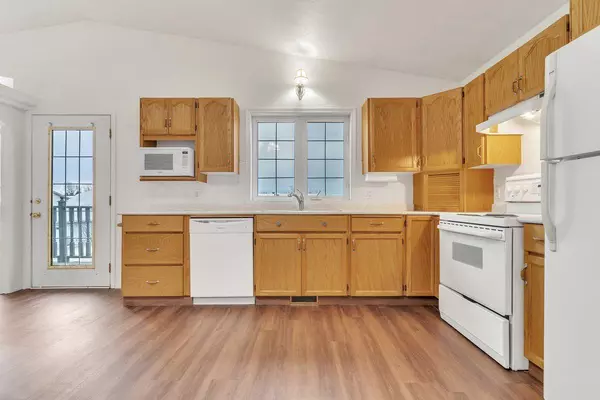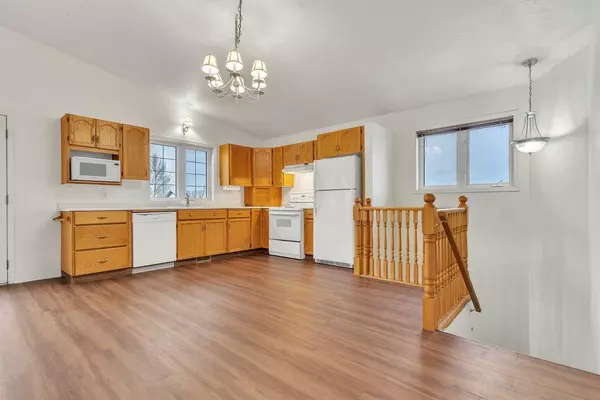$295,000
$297,000
0.7%For more information regarding the value of a property, please contact us for a free consultation.
3 Beds
2 Baths
1,854 SqFt
SOLD DATE : 01/20/2024
Key Details
Sold Price $295,000
Property Type Single Family Home
Sub Type Detached
Listing Status Sold
Purchase Type For Sale
Square Footage 1,854 sqft
Price per Sqft $159
Subdivision Scenic Ridge
MLS® Listing ID A2096410
Sold Date 01/20/24
Style 2 Storey,Up/Down
Bedrooms 3
Full Baths 2
Originating Board Grande Prairie
Year Built 1997
Annual Tax Amount $3,538
Tax Year 2023
Lot Size 4,477 Sqft
Acres 0.1
Property Description
Attention first time home buyers and investors! Located on a corner lot on a quiet street on the highest point of Grande Prairie in Scenic Ridge. And these Scenic Ridge views do not disappoint with massive south facing windows overlooking the city and, on a clear day, the mountains! Imagine moving in to this glorious 2 bedroom loft-style home and have the tenants downstairs paying the entire mortgage! With another 1 bedroom plus den suite downstairs walking out onto a huge backyard, double parking pad, a good sized functional kitchen and bathroom and cozy in-floor heat, this is the perfect investment property for any first time home buyer or investor. Each suite has a full kitchen, separate laundry and it's very own private entrance. This home is 'slab on grade' which means you never have to worry about tiny windows, dank basement feels or flooding. This is such a wonderful and unique property in so many ways and one you can be proud to call HOME! Contact your favourite REALTOR®? to view. Garage was converted into suite but can easily be converted back to make this a single family. Tenants are paying $1650/ month.
Location
Province AB
County Grande Prairie
Zoning R
Direction S
Rooms
Basement Separate/Exterior Entry, Walk-Out To Grade
Interior
Interior Features Double Vanity
Heating Boiler, Forced Air
Cooling None
Flooring Carpet, Ceramic Tile, Hardwood, Linoleum, Vinyl Plank
Appliance Dishwasher, Dryer, Electric Stove, Microwave, Refrigerator, Washer
Laundry In Unit, Lower Level, Main Level
Exterior
Garage Parking Pad
Garage Description Parking Pad
Fence Fenced
Community Features Playground, Schools Nearby, Shopping Nearby
Roof Type Asphalt Shingle
Porch Rear Porch
Lot Frontage 42.0
Parking Type Parking Pad
Total Parking Spaces 6
Building
Lot Description Back Lane, Corner Lot
Foundation Slab
Architectural Style 2 Storey, Up/Down
Level or Stories Two
Structure Type Vinyl Siding
Others
Restrictions None Known
Tax ID 83526012
Ownership Private
Read Less Info
Want to know what your home might be worth? Contact us for a FREE valuation!

Our team is ready to help you sell your home for the highest possible price ASAP

"My job is to find and attract mastery-based agents to the office, protect the culture, and make sure everyone is happy! "







