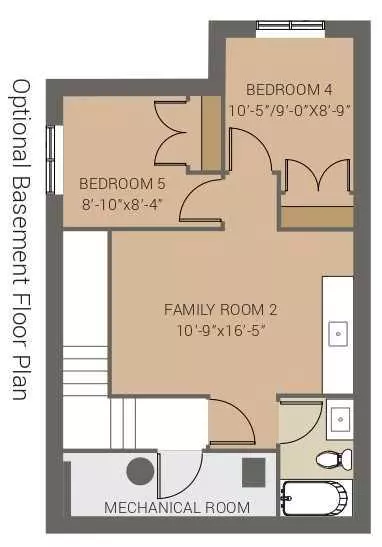$645,000
$609,900
5.8%For more information regarding the value of a property, please contact us for a free consultation.
3 Beds
3 Baths
1,736 SqFt
SOLD DATE : 01/20/2024
Key Details
Sold Price $645,000
Property Type Single Family Home
Sub Type Semi Detached (Half Duplex)
Listing Status Sold
Purchase Type For Sale
Square Footage 1,736 sqft
Price per Sqft $371
Subdivision Kinniburgh
MLS® Listing ID A2102504
Sold Date 01/20/24
Style 2 Storey,Side by Side
Bedrooms 3
Full Baths 2
Half Baths 1
Originating Board Calgary
Year Built 2024
Annual Tax Amount $1
Tax Year 2023
Lot Size 3,240 Sqft
Acres 0.07
Property Description
ONLY the GARAGE is ATTACHED!! - BRAND NEW HOME (ONE OF MANY) OVER 1700SQFT, 3 BEDROOMS 2.5 BATHROOMS - To be completed with curated designer selections and pre-planned options as shown in the photos. Step into your newly constructed home with modern and luxurious materials. A large family room, with electric fireplace opens into your kitchen completed with all energy efficient appliances. This elevated kitchen is equipped with quarts countertops, designer tiled backsplash and under valance lighting. Bathrooms are elegantly done with elevated plumbing, quarts counters and full width mirrors. The 2nd floor boasts a large primary ensuite bedroom, double vanity and walk in closet. Your laundry room is conveniently located on this floor along with 2 additional bedrooms and a 3 piece bathroom. The bonus on this floor completes the space. The basement has a SEPARATE ENTRANCE & can be finished BY THE BUILDER. Then easily converted into an illegal suite (subject to city approval) as wet bar rough-ins will be included and the bathroom finished. Basement development options and ADDITIONAL AVAILABLE PROPERTIES available. Front sod and tree will be included along with broom finished poured concrete driveway, walkway, landing and stairs. Additionally, the garage has a man door for added convenience. This home is in a SOLID LOCATION.
Location
Province AB
County Chestermere
Zoning R1
Direction W
Rooms
Basement Separate/Exterior Entry, Full, Unfinished
Interior
Interior Features Double Vanity, High Ceilings, Kitchen Island, Quartz Counters, Recessed Lighting, Walk-In Closet(s), Wired for Data
Heating Forced Air
Cooling None
Flooring Carpet, Tile, Vinyl Plank
Fireplaces Number 1
Fireplaces Type Electric
Appliance Dishwasher, Electric Water Heater, ENERGY STAR Qualified Appliances, Gas Range, Microwave Hood Fan, Refrigerator
Laundry Laundry Room
Exterior
Garage Double Garage Attached
Garage Spaces 2.0
Garage Description Double Garage Attached
Fence None
Community Features Lake, Park, Shopping Nearby
Roof Type Asphalt Shingle
Porch None
Lot Frontage 30.0
Parking Type Double Garage Attached
Exposure E
Total Parking Spaces 4
Building
Lot Description Few Trees, Low Maintenance Landscape, Rectangular Lot
Foundation Poured Concrete
Architectural Style 2 Storey, Side by Side
Level or Stories Two
Structure Type Composite Siding,Stone,Wood Frame
New Construction 1
Others
Restrictions None Known
Ownership Private
Read Less Info
Want to know what your home might be worth? Contact us for a FREE valuation!

Our team is ready to help you sell your home for the highest possible price ASAP

"My job is to find and attract mastery-based agents to the office, protect the culture, and make sure everyone is happy! "







