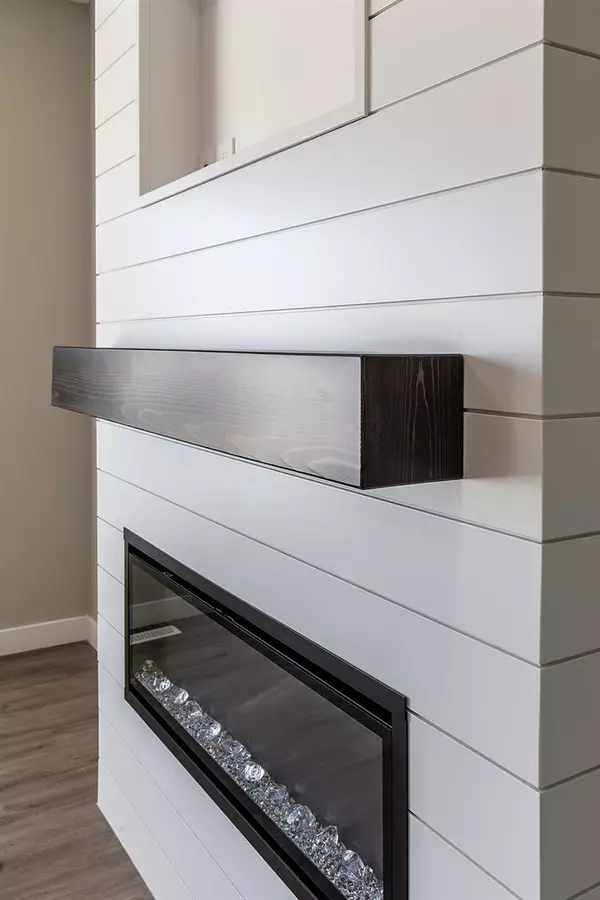$623,900
$599,900
4.0%For more information regarding the value of a property, please contact us for a free consultation.
3 Beds
3 Baths
1,986 SqFt
SOLD DATE : 01/20/2024
Key Details
Sold Price $623,900
Property Type Single Family Home
Sub Type Detached
Listing Status Sold
Purchase Type For Sale
Square Footage 1,986 sqft
Price per Sqft $314
Subdivision Southland
MLS® Listing ID A2084861
Sold Date 01/20/24
Style 2 Storey
Bedrooms 3
Full Baths 2
Half Baths 1
Originating Board Medicine Hat
Year Built 2023
Annual Tax Amount $2,913
Tax Year 2023
Lot Size 1 Sqft
Lot Dimensions 43x31x9x49
Property Description
Another beautifully built home by Adorah Homes! This 1986sqft 2 story layout is wonderful for a growing family, offering tones of space and a huge yard that has just been fully LANDSCAPED (fence will be completed as well) with RV parking or add a second garage if you wish!! Upon entering you will notice the open concept design with high ceilings and grand staircase. Walking through to the main living space you have a beautiful kitchen complete with quarts countertops, large island, pre-finished, soft close cabinets and a full stainless appliance package! The dining room has access to the fully covered 14x12 deck-complete with gas line! Facing northeast you will have a perfect evening setting to enjoy the yard. The main living space has a wonderful electric fireplace feature wall and large windows allowing plenty of natural light in. Entering from the fully finished 22x24 garage is a wonderful mudroom with built in locker system and convenient main floor laundry-washer and dryer included! A huge walk through pantry, storage closets and a 2pc bath! Upstairs is PERFECT for families- with stairs leading to the open concept BONUS room, complete with a transom window allowing plenty of light! The primary bedroom is perfect in every way with a huge walk-in closet and 5 pc ensuite with dual sinks, a freestanding soaker tub and separate shower! Over the garage is two more bedrooms (one with walk-in closet) a 4pc bath and more storage! The basement is fully framed out for a 4th bedroom, bathroom and large living room. A great location with easy access to the Southridge Trail system leading to schools, parks and shopping amenities! This home has dual zone heating/cooling and builder will finish basement for an additional cost. Call today for you private tour!
Location
Province AB
County Medicine Hat
Zoning R-LD
Direction SW
Rooms
Basement Full, Unfinished
Interior
Interior Features Double Vanity, Kitchen Island, Pantry, Walk-In Closet(s)
Heating Forced Air, Natural Gas
Cooling Central Air
Flooring Carpet, Tile, Vinyl Plank
Fireplaces Number 1
Fireplaces Type Electric, Living Room
Appliance Dishwasher, Garage Control(s), Microwave Hood Fan, Refrigerator, Stove(s), Washer/Dryer
Laundry Laundry Room, Main Level
Exterior
Garage Double Garage Attached
Garage Spaces 2.0
Garage Description Double Garage Attached
Fence Fenced
Community Features Schools Nearby, Sidewalks, Street Lights
Roof Type Asphalt Shingle
Porch Deck
Lot Frontage 29.0
Parking Type Double Garage Attached
Total Parking Spaces 2
Building
Lot Description Irregular Lot
Foundation Poured Concrete
Architectural Style 2 Storey
Level or Stories Two
Structure Type Stone,Vinyl Siding,Wood Frame
New Construction 1
Others
Restrictions Utility Right Of Way
Tax ID 83497558
Ownership Private
Read Less Info
Want to know what your home might be worth? Contact us for a FREE valuation!

Our team is ready to help you sell your home for the highest possible price ASAP

"My job is to find and attract mastery-based agents to the office, protect the culture, and make sure everyone is happy! "







