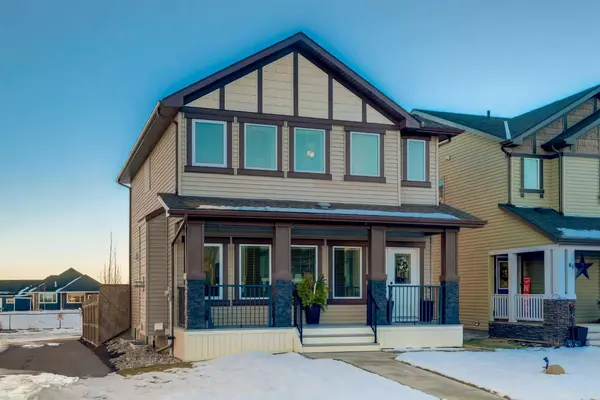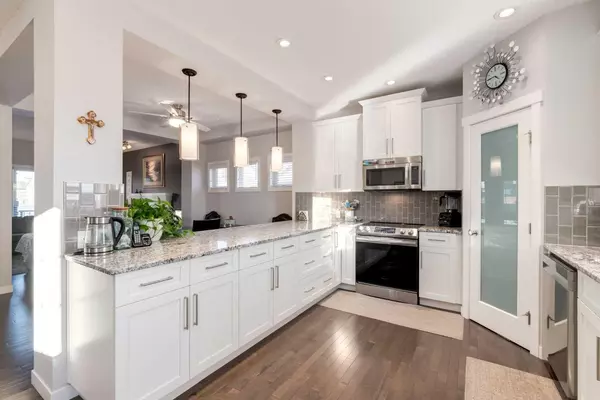$608,200
$599,900
1.4%For more information regarding the value of a property, please contact us for a free consultation.
3 Beds
4 Baths
1,825 SqFt
SOLD DATE : 01/20/2024
Key Details
Sold Price $608,200
Property Type Single Family Home
Sub Type Detached
Listing Status Sold
Purchase Type For Sale
Square Footage 1,825 sqft
Price per Sqft $333
Subdivision Drake Landing
MLS® Listing ID A2099225
Sold Date 01/20/24
Style 2 Storey
Bedrooms 3
Full Baths 3
Half Baths 1
Originating Board Calgary
Year Built 2013
Annual Tax Amount $3,446
Tax Year 2023
Lot Size 3,870 Sqft
Acres 0.09
Property Description
We're extremely excited to present this immaculate, updated, & suited (illegal) home in the amazing community of Drake Landing. With stunning curb appeal and located on a spacious corner lot that backs south onto the sprawling acreages of Green Haven Estates, you'll love the sunshine and privacy that's afforded here. Much of the value of the home is in the meticulous and well thought out updates including the north facing triple pane windows, added insulation, the modern suite, & more. The seamless flow of the layout guides you into a spacious living room, the heart of the home, embodying a space where cherished memories are made. An inviting fireplace stands as the focal point, whether it's cozy evenings by the fire, lively gatherings with loved ones, or simply unwinding after a long day, this welcoming environment offers the perfect setting for creating lasting moments. The dining room has ample space for large family dinners or entertaining guests at parties. Its seamless connection to the spectacular kitchen further enhances the home's allure. The kitchen is a masterpiece, featuring pristine custom maple cabinetry, elegant granite countertops & new stainless steel appliances. There's also a separate pantry, breakfast bar and seating for 3 or more. With access out to the back yard and back deck making it easy for BBQ'ing and accessing the parking pad or of course the garage you build in the future. Upstairs is a bonus room which is great for an above grade rec room, TV room, kids play area or an at home office. It would be really easy to convert this to a 4th bedroom as well if needed. The primary bedroom offers a 5 piece ensuite and walk in closet already set up with organizers. The 2nd bedroom, 4 piece bath and laundry room complete this floor. The basement is full and set up for an" illegal " suite with its own separate side entry. Could be great for company or the teenagers in the family. With laminate floors throughout and encompasses a well-equipped kitchenette with a dining area, a cozy living room, a comfortable bedroom, a complete 4-piece bathroom, and even a dedicated laundry area. Presently, it's being rented out for $1250 a month, making it an attractive prospect for someone interested in generating supplementary revenue. The possibilities are endless. The backyard has a beautiful deck, a large yard for the kids and a parking area big enough for 2 cars with convenient paved back lane access. With easy access to it all there's no reason for not calling 83 Drake Landing Loop home. Okotoks is a hidden gem for affordability and lifestyle, we'd be happy to accommodate your showings and help with any questions you might have. Come see it today!
Location
Province AB
County Foothills County
Zoning TN
Direction N
Rooms
Basement Finished, Full
Interior
Interior Features Breakfast Bar, Closet Organizers, Double Vanity, Granite Counters, Kitchen Island, Laminate Counters, Pantry, Soaking Tub, Storage, Walk-In Closet(s)
Heating Forced Air, Natural Gas
Cooling None
Flooring Carpet, Hardwood, Tile, Vinyl Plank
Fireplaces Number 1
Fireplaces Type Gas, Living Room, Mantle
Appliance Dishwasher, Dryer, Electric Range, Microwave Hood Fan, Refrigerator, Washer, Window Coverings
Laundry Laundry Room, Lower Level, Upper Level
Exterior
Garage Alley Access, Parking Pad
Garage Description Alley Access, Parking Pad
Fence Fenced
Community Features Park, Playground, Schools Nearby, Shopping Nearby
Roof Type Asphalt Shingle
Porch Deck, Front Porch
Lot Frontage 27.43
Parking Type Alley Access, Parking Pad
Total Parking Spaces 2
Building
Lot Description Back Lane, Back Yard, Corner Lot, Front Yard, Lawn, Landscaped, Private, Rectangular Lot
Foundation Poured Concrete
Architectural Style 2 Storey
Level or Stories Two
Structure Type Brick,Vinyl Siding,Wood Frame
Others
Restrictions None Known
Tax ID 84562467
Ownership Private
Read Less Info
Want to know what your home might be worth? Contact us for a FREE valuation!

Our team is ready to help you sell your home for the highest possible price ASAP

"My job is to find and attract mastery-based agents to the office, protect the culture, and make sure everyone is happy! "







