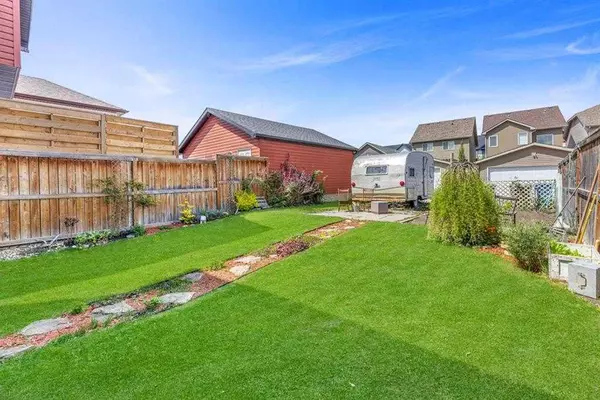$520,000
$499,999
4.0%For more information regarding the value of a property, please contact us for a free consultation.
3 Beds
3 Baths
1,365 SqFt
SOLD DATE : 01/22/2024
Key Details
Sold Price $520,000
Property Type Single Family Home
Sub Type Detached
Listing Status Sold
Purchase Type For Sale
Square Footage 1,365 sqft
Price per Sqft $380
Subdivision New Brighton
MLS® Listing ID A2101632
Sold Date 01/22/24
Style 2 Storey
Bedrooms 3
Full Baths 2
Half Baths 1
HOA Fees $28/ann
HOA Y/N 1
Originating Board Calgary
Year Built 2009
Annual Tax Amount $2,733
Tax Year 2023
Lot Size 2,734 Sqft
Acres 0.06
Property Description
Inviting from the moment you arrive, this charming AIR-CONDITIONED residence boasts delightful curb appeal that seamlessly carries on into its charming interior. The well-lit and expansive main floor showcases recently updated laminate flooring throughout. The generously sized living room, adorned with a gas fireplace, gracefully delineates a formal dining area. The kitchen is a culinary haven, boasting exquisite cabinetry, a spacious island with an elevated ledge and pendant lighting, and a capacious corner pantry. Tucked away discreetly on this level is a convenient 2pc bathroom.
Ascending to the upper level reveals a sizable primary bedroom, complete with a 4pc ensuite and a walk-in closet. Two additional ample bedrooms and a well-appointed 4pc bathroom round out the upper floor. The basement has a brand new washer/dryer and the floorplan awaits your imaginative touch, offering a blank canvas for your design ideas. Outside, the backyard is both expansive and landscaped, adorned with enchanting garden features and a designated parking pad area. The front porch exudes coziness, providing an ideal spot for leisurely morning coffees.
Conveniently located, this home is just a brief stroll away from schools, the New Brighton Athletic Park, playgrounds, and more. With easy access to major roadways, navigating the city is a breeze, ensuring proximity to all essential amenities. Inviting from the moment you arrive, this residence boasts delightful curb appeal that seamlessly carries on into its charming interior.
Location
Province AB
County Calgary
Area Cal Zone Se
Zoning R-1N
Direction S
Rooms
Basement Full, Unfinished
Interior
Interior Features Kitchen Island, Laminate Counters, No Animal Home, No Smoking Home, Open Floorplan, Pantry, Vinyl Windows
Heating Forced Air
Cooling Central Air
Flooring Carpet, Laminate, Tile
Fireplaces Number 1
Fireplaces Type Gas
Appliance Central Air Conditioner, Dishwasher, Electric Stove, Microwave Hood Fan, Refrigerator, Washer/Dryer, Window Coverings
Laundry In Basement
Exterior
Garage Off Street, Parking Pad
Garage Description Off Street, Parking Pad
Fence Partial
Community Features Clubhouse, Other, Park, Playground, Schools Nearby, Shopping Nearby, Sidewalks, Street Lights, Tennis Court(s)
Amenities Available Clubhouse, Other, Park, Party Room, Playground, Pool, Recreation Facilities
Roof Type Asphalt Shingle
Porch Front Porch
Lot Frontage 85.31
Parking Type Off Street, Parking Pad
Exposure S
Total Parking Spaces 1
Building
Lot Description Back Lane, Back Yard, Lawn, Street Lighting, Rectangular Lot
Foundation Poured Concrete
Architectural Style 2 Storey
Level or Stories Two
Structure Type Vinyl Siding,Wood Frame
Others
Restrictions None Known
Tax ID 83137500
Ownership Private
Read Less Info
Want to know what your home might be worth? Contact us for a FREE valuation!

Our team is ready to help you sell your home for the highest possible price ASAP

"My job is to find and attract mastery-based agents to the office, protect the culture, and make sure everyone is happy! "







