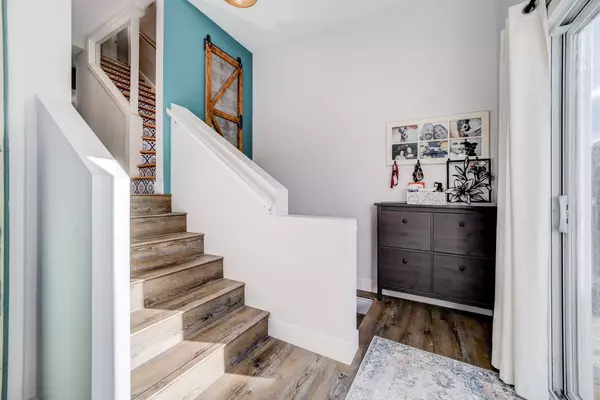$475,000
$499,000
4.8%For more information regarding the value of a property, please contact us for a free consultation.
3 Beds
3 Baths
1,090 SqFt
SOLD DATE : 01/22/2024
Key Details
Sold Price $475,000
Property Type Single Family Home
Sub Type Detached
Listing Status Sold
Purchase Type For Sale
Square Footage 1,090 sqft
Price per Sqft $435
MLS® Listing ID A2091312
Sold Date 01/22/24
Style 1 and Half Storey
Bedrooms 3
Full Baths 2
Half Baths 1
Originating Board Lethbridge and District
Year Built 1952
Annual Tax Amount $3,416
Tax Year 2023
Lot Size 5,000 Sqft
Acres 0.11
Property Description
Freshly renovated, ready to move in home! This 3 bedroom, 2.5 bathroom home is located on the North side of Coleman by minor's path and is full of beautiful up grades and extras! An oversized mudroom with patio doors leads to a private yard and detached heated garage. On the main level, a newly renovated bathroom as well as a fresh kitchen with a gorgeous oversized cast iron sink, upgraded appliances and cabinets as well as a large island with extra storage and granite counter tops. The kitchen is open to the living room and dining area to complete this level. Moving upstairs you will find a newly added half bathroom and two nice sized bedrooms. On the lower level there is the primary bedroom and another full bathroom as well as a bonus room and laundry area. This home is beautifully maintained and move in ready!! Call you favourite realtor to book a showing today!
Location
Province AB
County Crowsnest Pass
Zoning R1
Direction N
Rooms
Basement Finished, Full
Interior
Interior Features Ceiling Fan(s), Granite Counters, Kitchen Island, Natural Woodwork, No Smoking Home, Open Floorplan, Pantry
Heating Forced Air
Cooling None
Flooring Vinyl Plank
Appliance Dishwasher, Garage Control(s), Microwave, Microwave Hood Fan, Range, Refrigerator, Stove(s), Washer/Dryer, Window Coverings
Laundry In Basement
Exterior
Garage Double Garage Detached, Heated Garage
Garage Spaces 2.0
Garage Description Double Garage Detached, Heated Garage
Fence Fenced, Partial
Community Features Park, Schools Nearby, Walking/Bike Paths
Roof Type Asphalt Shingle
Porch Patio
Lot Frontage 50.0
Parking Type Double Garage Detached, Heated Garage
Total Parking Spaces 6
Building
Lot Description Corner Lot
Foundation ICF Block
Architectural Style 1 and Half Storey
Level or Stories One and One Half
Structure Type ICFs (Insulated Concrete Forms),Vinyl Siding
Others
Restrictions Encroachment
Tax ID 56227882
Ownership Private
Read Less Info
Want to know what your home might be worth? Contact us for a FREE valuation!

Our team is ready to help you sell your home for the highest possible price ASAP

"My job is to find and attract mastery-based agents to the office, protect the culture, and make sure everyone is happy! "







