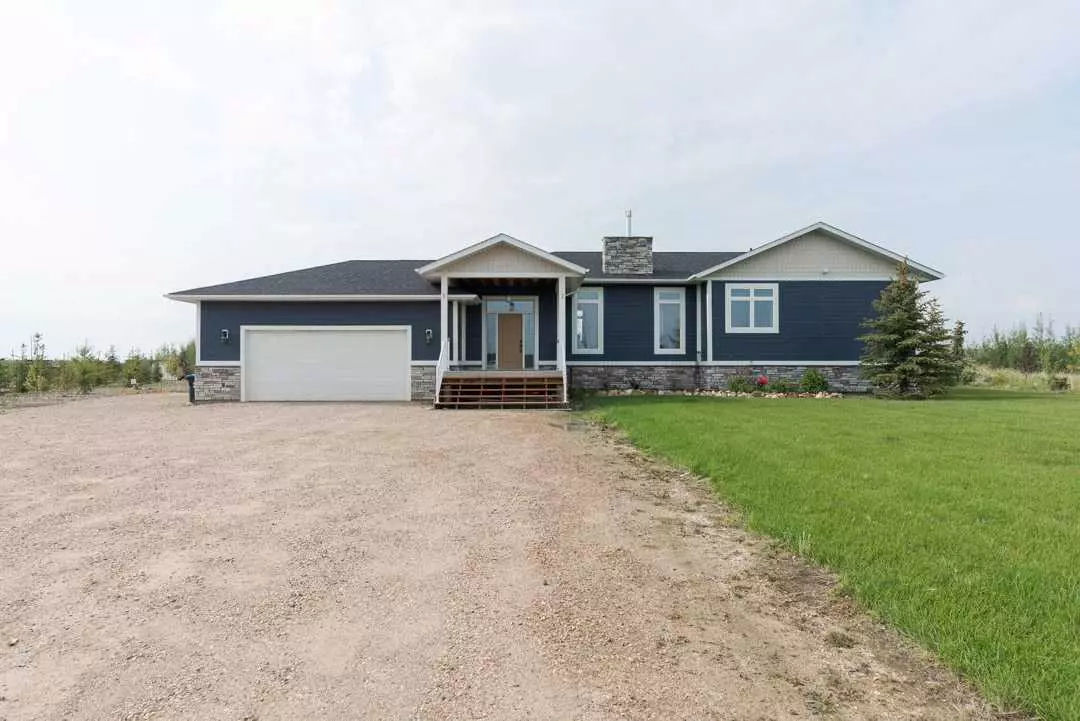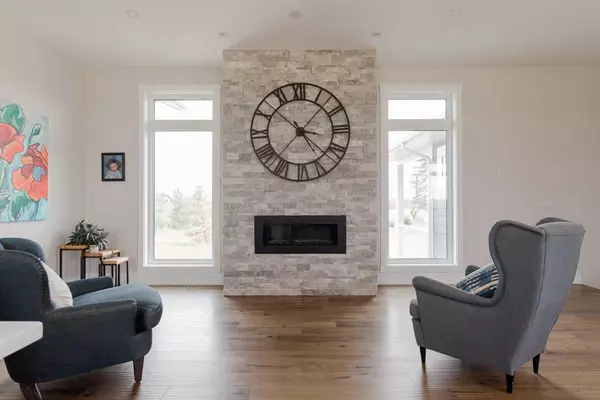$875,000
$899,900
2.8%For more information regarding the value of a property, please contact us for a free consultation.
5 Beds
4 Baths
1,774 SqFt
SOLD DATE : 01/22/2024
Key Details
Sold Price $875,000
Property Type Single Family Home
Sub Type Detached
Listing Status Sold
Purchase Type For Sale
Square Footage 1,774 sqft
Price per Sqft $493
Subdivision Saprae Creek Estates
MLS® Listing ID A2097483
Sold Date 01/22/24
Style Bungalow
Bedrooms 5
Full Baths 3
Half Baths 1
Originating Board Fort McMurray
Year Built 2019
Annual Tax Amount $2,536
Tax Year 2023
Lot Size 1.990 Acres
Acres 1.99
Property Description
CUSTOM BUILD BUNGALOW WITH OVER 3400 SQ FT SITUATED ON 2 ACRES OF LANDSCAPED LAND BUILT IN 2019! Rare opportunity to own in Saprae Creek situated in the back corner of Sommer way in the Cul de sac. This STUNNING, FULLY DEVELOPED BUNGALOW OFFERS ALL THE UPGRADES. To mention a few HARDY PLANK SIDING, ICF FOUNDATION (a more expensive foundation build and offers high efficiency home), INFLOOR HEAT, 150 TREES PLANTED AROUND THE LANDSCAPED PROPERTY, 10 FT CEILINGS ON THE MAIN LEVEL AND 9 FT CEILINGS IN THE BASEMENT AND MORE! You are first greeted by a large front covered veranda, 10 ft fiberglass door surrounded by windows that leads you to a large front foyer that features a large mud room and 2 pc powder room, and direct access to your OVERSIZED DOUBLE HEATED GARAGE. Then step up into a BRIGHT OPEN CONCEPT LIVING AREA that will steal your heart with VAULTED CEILINGS, ENGINEERED HARDWOOD FLOORS, A GREAT ROOM WITH STONE FACED FLOOR TO CEILING GAS FIREPLACE. Then the CUSTOM DREAM KITCHEN featuring WHITE CABINETS THAT GO TO THE CEILING, BUILT IN APPLAINCES THAT INCLUDES SIDE BY SIDE FRIDGE FREEZER. You also have GRANITE COUNTER TOPS, AND WALK IN BUTLER’S PANTRY. The entire back of the house offers huge windows giving you tons of natural light and a view of your yard. This main level living area is complete with a massive dining room and garden doors leading to your massive rear deck running the length of the home and offers glass rails. This main level continues with 2 large bedrooms, Primary bedroom is complete with a FULL ENSUITE FEATURING A WALK IN TILED SHOWER WITH GLASS DOOR, DOUBLE SINKS, WHITE CABINETS, TILE FLOORS, LIGHTED MIRRORS, AND GRANITE COUNTER TOPS. The WALK IN CLOSET IS A WOMENS DREAM CLOSET, it offers CUSTOM SHELVING AND DRAWERS AND EVEN HAS YOUR OWN PRIVATE LAUNDRY ROOM IN THE CLOSET. The main level is complete with an additional full bathroom with high ceilings, and tile floors. The FULLY DEVELOPED LOWER LEVEL IS MASSIVE! Coming in at just under 1700 sq ft of living space with 9ft ceilings, INFLOOR HEAT, LUXURY VINYL PLANK FLOORS, CUSTOM WET BAR, 2 OVERSIZED BEDROOMS AND DEN. One bedroom and the den offer WALK IN CLOSETS. There is a 3-pc bathroom in the basement completed with the same high end finishing' as the upstairs bathroom. This lower level is complete with a large family room, games room, tons of storage and large above ground windows and a 2nd laundry room. Other interior upgrades include POT LIGHTING THROUGHOUT UPPER AND LOWER LEVEL, CENTRAL A/C and the home is on RMWB PUBLIC WATER AND SEWER. The exterior of the home offers landscaping that includes gardens, grass and tons of parking and more. Located in Saprae Creek Estates which offers Vista Ridge ski hill, golf course, and trails and it\s the ultimate location who enjoy the outdoors and love to take off on their Ski doo’s side by sides or quads. An added note for those with school-age children, there is busing available. For added peace of mind there is remaining new home warranty.
Location
Province AB
County Wood Buffalo
Area Fm Southeast
Zoning SE
Direction E
Rooms
Basement Finished, Full
Interior
Interior Features Bar, Built-in Features, Ceiling Fan(s), Closet Organizers, Crown Molding, Double Vanity, Granite Counters, High Ceilings, Jetted Tub, Kitchen Island, Open Floorplan, Pantry, Quartz Counters, Soaking Tub, Storage, Sump Pump(s), Tankless Hot Water, Vaulted Ceiling(s), Vinyl Windows, Walk-In Closet(s), Wet Bar
Heating Boiler, High Efficiency, In Floor, Forced Air, Natural Gas
Cooling Central Air
Flooring Hardwood, Tile, Vinyl
Fireplaces Number 1
Fireplaces Type Gas, Great Room, Masonry
Appliance Built-In Freezer, Built-In Refrigerator, Dishwasher, Microwave, Range, Range Hood, Washer/Dryer
Laundry Laundry Room, Lower Level, Main Level, Multiple Locations
Exterior
Garage Double Garage Attached, Driveway
Garage Spaces 2.0
Garage Description Double Garage Attached, Driveway
Fence None
Community Features Golf, Other, Park, Walking/Bike Paths
Utilities Available Cable Available, Electricity Connected, Natural Gas Connected, Garbage Collection, Phone Connected, Water Connected
Roof Type Asphalt Shingle
Porch Deck
Lot Frontage 279.54
Parking Type Double Garage Attached, Driveway
Exposure E
Total Parking Spaces 6
Building
Lot Description Back Yard
Foundation ICF Block, Poured Concrete
Sewer Public Sewer, Sewer
Water Public
Architectural Style Bungalow
Level or Stories One
Structure Type Concrete,ICFs (Insulated Concrete Forms)
Others
Restrictions None Known
Tax ID 83291976
Ownership Private
Read Less Info
Want to know what your home might be worth? Contact us for a FREE valuation!

Our team is ready to help you sell your home for the highest possible price ASAP

"My job is to find and attract mastery-based agents to the office, protect the culture, and make sure everyone is happy! "







