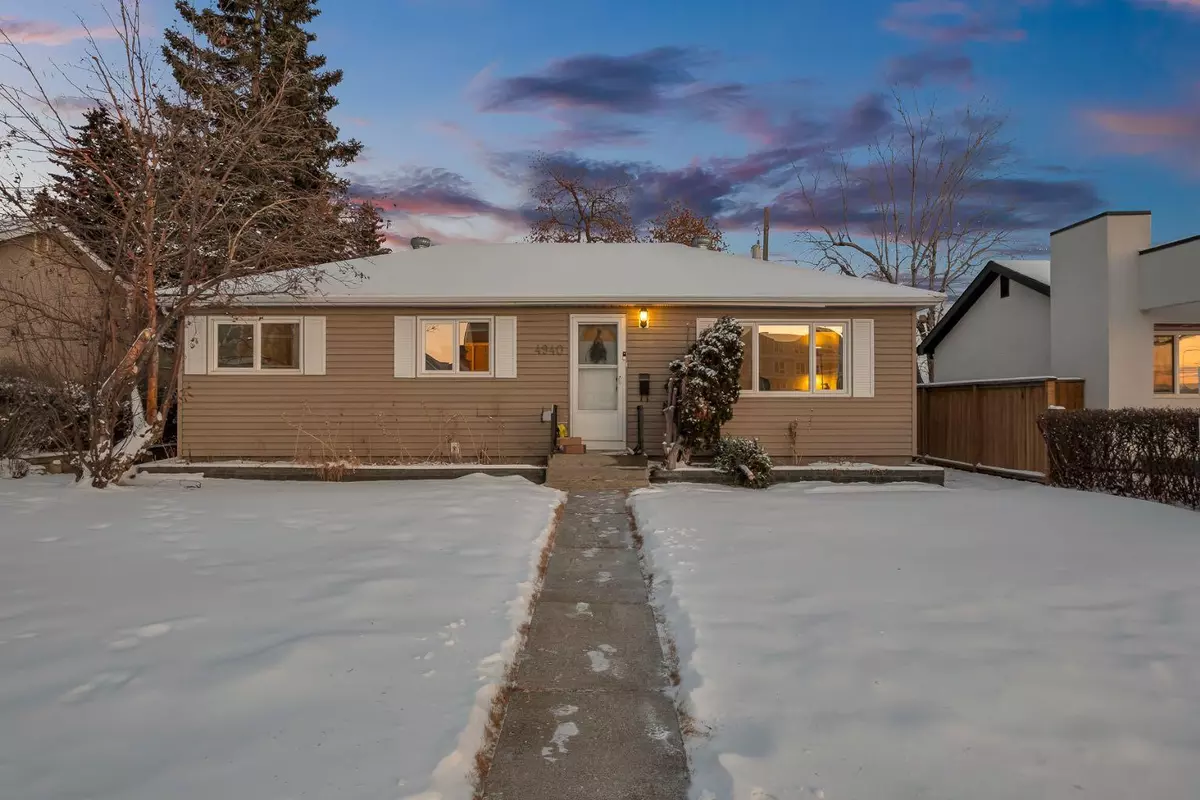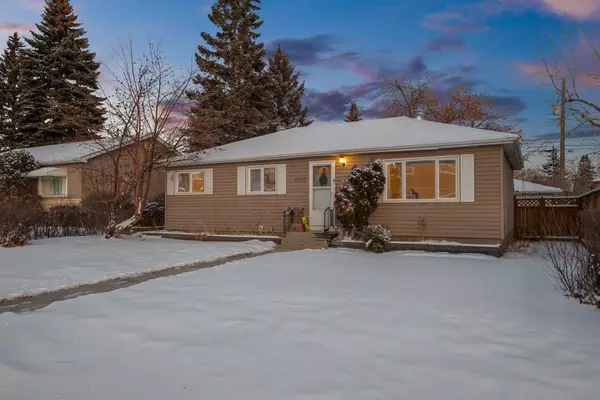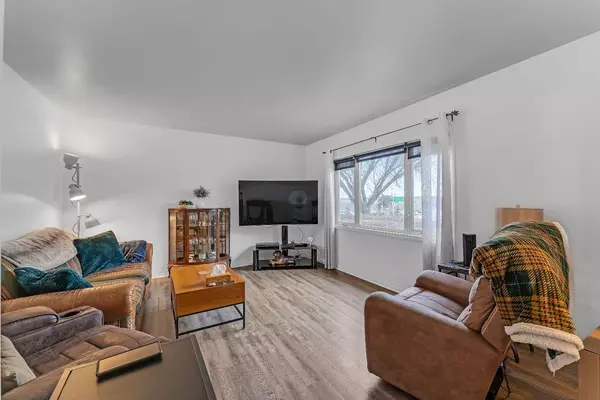$615,000
$624,900
1.6%For more information regarding the value of a property, please contact us for a free consultation.
4 Beds
2 Baths
999 SqFt
SOLD DATE : 01/22/2024
Key Details
Sold Price $615,000
Property Type Single Family Home
Sub Type Detached
Listing Status Sold
Purchase Type For Sale
Square Footage 999 sqft
Price per Sqft $615
Subdivision Glamorgan
MLS® Listing ID A2100270
Sold Date 01/22/24
Style Bungalow
Bedrooms 4
Full Baths 2
Originating Board Calgary
Year Built 1961
Annual Tax Amount $3,233
Tax Year 2023
Lot Size 5,500 Sqft
Acres 0.13
Property Description
(REALTORS PLEASE READ MEMBER REMARKS) Welcome to this charming detached bungalow nestled in the beautiful established community of Glamorgan in Calgary, Alberta. This well-maintained property boasts a prime location, offering both convenience and a peaceful atmosphere. Upon arriving, you will be greeted by a lovely front yard with mature trees, adding to the privacy and tranquility of the home. The exterior of the bungalow exudes warmth and charm, with a classic design that fits seamlessly into the surrounding neighborhood. Step inside and be greeted by a spacious and inviting open-concept layout. The living area is bathed in natural light, thanks to large windows that frame the picturesque views outside. Neutral tones and hardwood flooring create a warm ambiance throughout the main living space. The functional kitchen is a chef's dream, featuring ample cabinetry. The dining area, adjacent to the kitchen, offers the perfect space for hosting family meals or entertaining guests. Three generously sized bedrooms provide comfortable accommodations, each offering ample closet space and easy access to the main bathroom. A second bathroom completes the basement level, providing added convenience for residents and guests alike. The fully finished basement offers plenty of additional living space, perfect for a family room, home office, or recreational area. The possibilities are endless, catering to the specific needs and preferences of the new homeowners. ( Total living area with basement and main included 1582.42 SqFt) This property also presents an exciting opportunity for investors, as it is zoned R2. This means that the potential to build or develop on the property is vast, offering endless possibilities for expansion or rental opportunities. Outside, the backyard oasis is a true haven for relaxation and enjoyment. A spacious deck provides the perfect space for outdoor entertaining, while the well-manicured lawn offers room for children and pets to play. Located in Glamorgan, residents benefit from a close-knit community feel while enjoying easy access to amenities, schools, parks, and public transportation. The proximity to major highways ensures a quick commute to the city center and surrounding areas. Don't miss out on the chance to call this beautiful detached bungalow in Glamorgan your new home. Whether you're looking for your forever home or an investment opportunity, this property offers endless potential. Schedule your viewing today and seize the opportunity to call this charming property your own!
Location
Province AB
County Calgary
Area Cal Zone W
Zoning R-C2
Direction W
Rooms
Basement Finished, Full
Interior
Interior Features See Remarks
Heating Forced Air
Cooling None
Flooring Carpet, Tile, Vinyl
Appliance Dishwasher, Electric Oven, Electric Stove, Freezer, Garage Control(s), Humidifier, Microwave, Refrigerator, Tankless Water Heater, Washer/Dryer
Laundry In Basement
Exterior
Garage Off Street, RV Access/Parking, Single Garage Detached
Garage Spaces 1.0
Garage Description Off Street, RV Access/Parking, Single Garage Detached
Fence Fenced
Community Features Park, Playground, Schools Nearby, Shopping Nearby, Sidewalks, Street Lights, Walking/Bike Paths
Roof Type Asphalt Shingle
Porch See Remarks
Lot Frontage 54.9
Parking Type Off Street, RV Access/Parking, Single Garage Detached
Total Parking Spaces 5
Building
Lot Description Back Yard, Front Yard, Landscaped, Square Shaped Lot, Street Lighting
Foundation Poured Concrete
Architectural Style Bungalow
Level or Stories One
Structure Type Stucco,Vinyl Siding,Wood Frame
Others
Restrictions None Known
Tax ID 82817530
Ownership Private
Read Less Info
Want to know what your home might be worth? Contact us for a FREE valuation!

Our team is ready to help you sell your home for the highest possible price ASAP

"My job is to find and attract mastery-based agents to the office, protect the culture, and make sure everyone is happy! "







