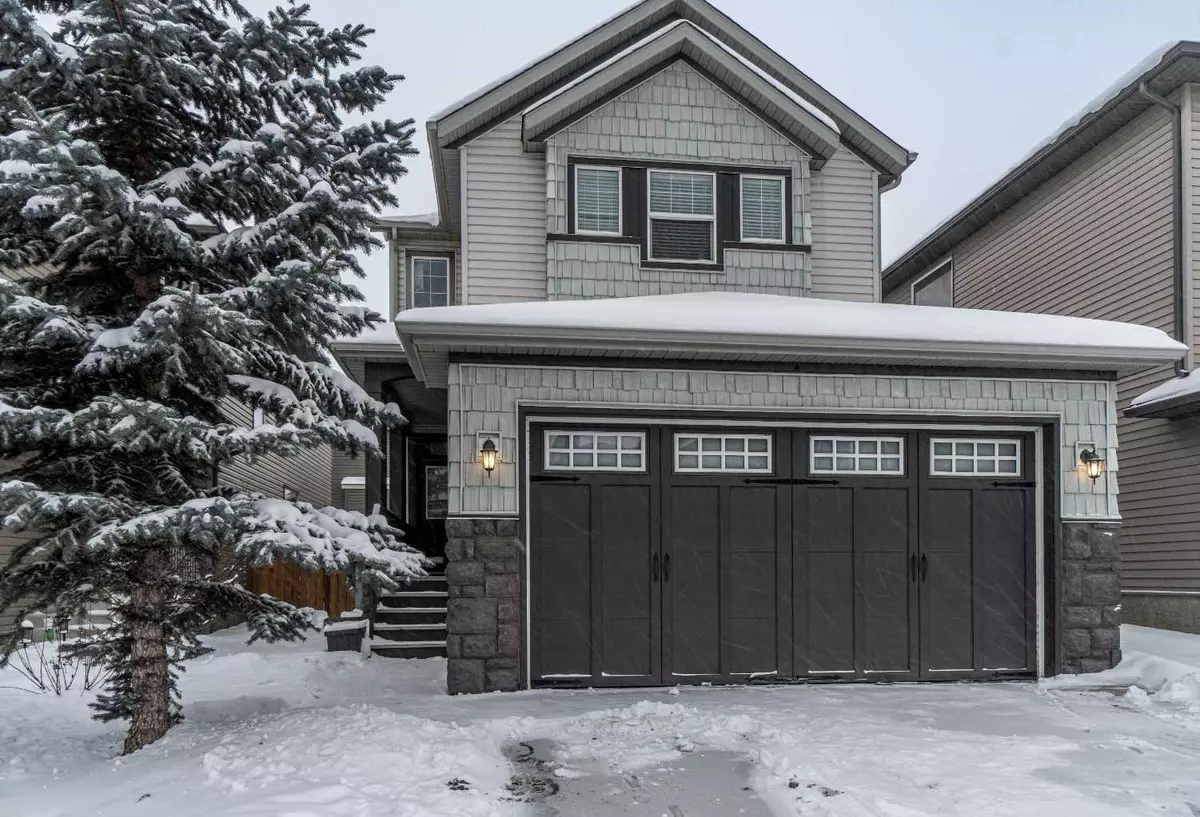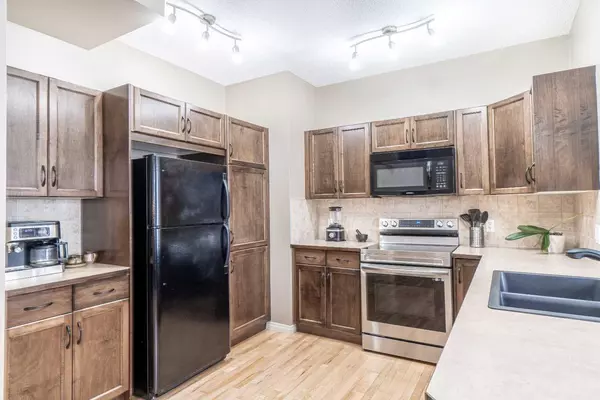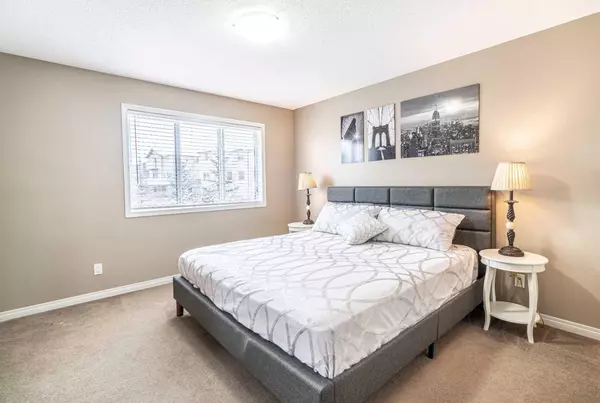$610,000
$599,900
1.7%For more information regarding the value of a property, please contact us for a free consultation.
3 Beds
3 Baths
1,633 SqFt
SOLD DATE : 01/22/2024
Key Details
Sold Price $610,000
Property Type Single Family Home
Sub Type Detached
Listing Status Sold
Purchase Type For Sale
Square Footage 1,633 sqft
Price per Sqft $373
Subdivision Silverado
MLS® Listing ID A2099987
Sold Date 01/22/24
Style 2 Storey
Bedrooms 3
Full Baths 2
Half Baths 1
Originating Board Calgary
Year Built 2009
Annual Tax Amount $3,400
Tax Year 2023
Lot Size 3,681 Sqft
Acres 0.08
Lot Dimensions 32 x 115
Property Description
** Please click on "Videos" for 3D tour ** Stunning 2 storey home on a super quiet street, with WEST facing back yard in very desirable Silverado! Amazing features include: 3 bedrooms, 2.5 bathrooms, large deck, primary suite with walk-in closet & 5-piece en suite bathroom, upper laundry, real hardwood flooring, insulated/drywalled double attached garage, cozy gas fireplace, unspoiled basement with bathroom rough-in, 9 foot ceilings on main & much more! Location is a home run - on a whisper quiet street, WEST facing back yard, close to all schools & shopping, bus stop 2 blocks away, 5 minute drive to the LRT Station and very easy access to MacLeod Trail/Stoney Trail/Deerfoot Trail!
Location
Province AB
County Calgary
Area Cal Zone S
Zoning R-1N
Direction E
Rooms
Basement Full, Unfinished
Interior
Interior Features Bathroom Rough-in, Breakfast Bar, Double Vanity, No Smoking Home, Open Floorplan, Soaking Tub, Walk-In Closet(s)
Heating Forced Air
Cooling None
Flooring Carpet, Ceramic Tile, Hardwood
Fireplaces Number 1
Fireplaces Type Gas
Appliance Dishwasher, Dryer, Electric Stove, Garage Control(s), Microwave Hood Fan, Refrigerator, Washer, Window Coverings
Laundry Upper Level
Exterior
Garage Double Garage Attached
Garage Spaces 2.0
Garage Description Double Garage Attached
Fence Fenced
Community Features Park, Playground, Schools Nearby, Shopping Nearby
Roof Type Asphalt Shingle
Porch Deck, Porch
Lot Frontage 32.09
Parking Type Double Garage Attached
Total Parking Spaces 4
Building
Lot Description Lawn, Low Maintenance Landscape, Landscaped, Rectangular Lot, Treed
Foundation Poured Concrete
Architectural Style 2 Storey
Level or Stories Two
Structure Type Concrete,Stone,Vinyl Siding
Others
Restrictions None Known
Tax ID 83065283
Ownership Private
Read Less Info
Want to know what your home might be worth? Contact us for a FREE valuation!

Our team is ready to help you sell your home for the highest possible price ASAP

"My job is to find and attract mastery-based agents to the office, protect the culture, and make sure everyone is happy! "







