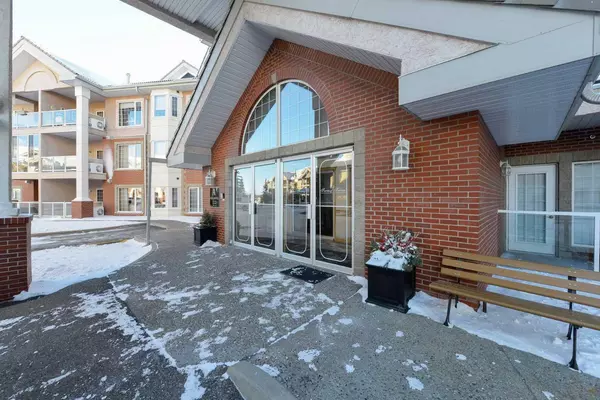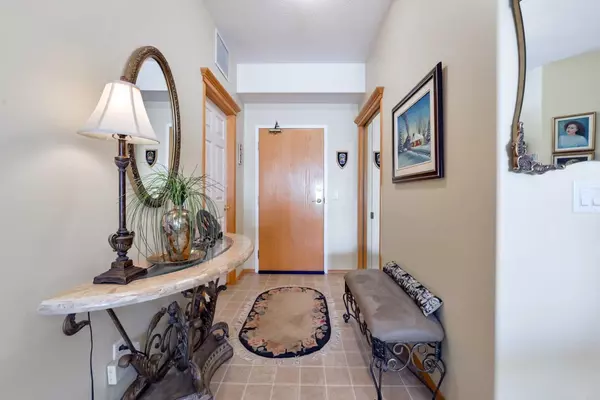$460,000
$425,000
8.2%For more information regarding the value of a property, please contact us for a free consultation.
1 Bed
2 Baths
1,026 SqFt
SOLD DATE : 01/22/2024
Key Details
Sold Price $460,000
Property Type Condo
Sub Type Apartment
Listing Status Sold
Purchase Type For Sale
Square Footage 1,026 sqft
Price per Sqft $448
Subdivision Tuscany
MLS® Listing ID A2101627
Sold Date 01/22/24
Style Low-Rise(1-4)
Bedrooms 1
Full Baths 2
Condo Fees $647/mo
HOA Fees $18/ann
HOA Y/N 1
Originating Board Calgary
Year Built 2001
Annual Tax Amount $2,204
Tax Year 2023
Property Description
Welcome to this special, spacious top floor condo located in highly desirable Building A at the adult only (40+) community focused living at The Sierra’s of Tuscany. Outstanding features of this larger condo include an exceptional location with close proximity to the Panorama room for carrying your potluck, a short walk to the elevator eliminating what can be a long walk down the hall, and next door to the guest suites. This open concept one bedroom with den unit and 2 full bathrooms features a stub wall between the kitchen and main living area allowing for an abundance of natural sunlight throughout the day. A large enough kitchen that provides ample room for a breakfast table and the expansive main living area allows room for a good-sized dining room table as well. The cozy gas fireplace is the feature of the living room and just off the large, covered patio overlooking the garden. A huge primary bedroom with ensuite and separate den with doors offers separation for an office or reading room. A larger than normal laundry room with additional storage closet provides extra storage in addition to the huge secure storage room in front of the parking stall also conveniently located near the elevator. Sierra’s of Tuscany has incredible amenities including: bowling alley, ball room, movie theatre, games room, craft room, library, salt water pool, fitness area, and workshop with extensive machinery. Just steps to numerous walking paths, the LRT, and shopping, this all-inclusive adult living complex with heated underground parking, and condo fees that cover all your utilities including electricity offers all you are looking for and more.
Location
Province AB
County Calgary
Area Cal Zone Nw
Zoning M-C1 d125
Direction E
Interior
Interior Features See Remarks, Soaking Tub, Walk-In Closet(s)
Heating Hot Water
Cooling Central Air
Flooring Carpet, Linoleum
Fireplaces Number 1
Fireplaces Type Gas
Appliance Dishwasher, Dryer, Electric Stove, Freezer, Microwave, Refrigerator
Laundry In Unit
Exterior
Garage Underground
Garage Description Underground
Community Features Park, Playground, Schools Nearby, Shopping Nearby
Amenities Available Car Wash, Clubhouse, Elevator(s), Fitness Center, Indoor Pool, Party Room, Workshop
Porch Balcony(s)
Parking Type Underground
Exposure N
Total Parking Spaces 1
Building
Story 3
Architectural Style Low-Rise(1-4)
Level or Stories Single Level Unit
Structure Type Brick,Stucco,Wood Frame
Others
HOA Fee Include Electricity,Heat,Insurance,Professional Management,Reserve Fund Contributions,Sewer,Snow Removal,Trash,Water
Restrictions Adult Living,Easement Registered On Title,Restrictive Covenant
Tax ID 83007784
Ownership Private
Pets Description Restrictions
Read Less Info
Want to know what your home might be worth? Contact us for a FREE valuation!

Our team is ready to help you sell your home for the highest possible price ASAP

"My job is to find and attract mastery-based agents to the office, protect the culture, and make sure everyone is happy! "







