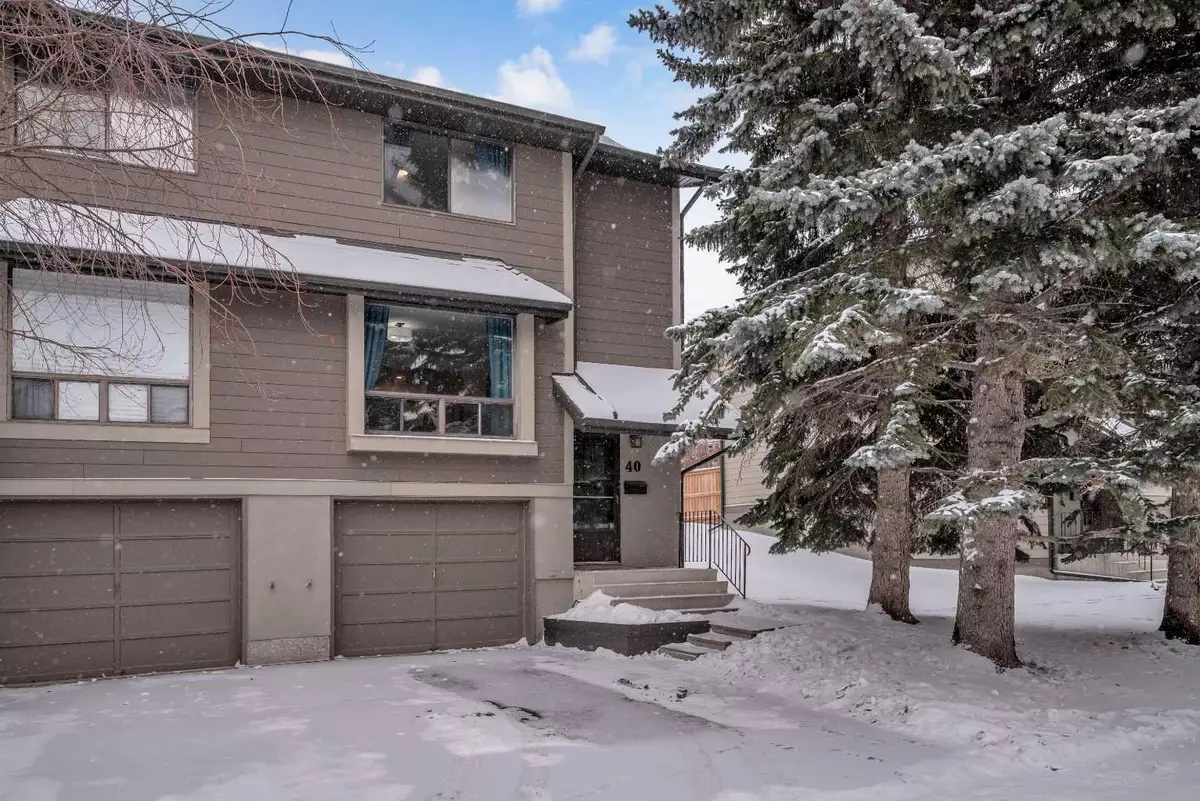$475,000
$449,800
5.6%For more information regarding the value of a property, please contact us for a free consultation.
3 Beds
3 Baths
1,417 SqFt
SOLD DATE : 01/22/2024
Key Details
Sold Price $475,000
Property Type Townhouse
Sub Type Row/Townhouse
Listing Status Sold
Purchase Type For Sale
Square Footage 1,417 sqft
Price per Sqft $335
Subdivision Glamorgan
MLS® Listing ID A2101884
Sold Date 01/22/24
Style 2 Storey
Bedrooms 3
Full Baths 1
Half Baths 2
Condo Fees $389
Originating Board Calgary
Year Built 1979
Annual Tax Amount $2,135
Tax Year 2023
Property Description
FULLY RENOVATED | 3 BEDROOMS + A DEN | END UNIT | PRIVATE YARD | OPEN FLOOR PLAN | ATTACHED GARAGE | GREAT LOCATION! Nestled in a quiet complex in desirable Glamorgan sits this updated END UNIT, 3 bedroom + a den townhouse. Ideally located within walking distance from MRU and every amenity! Park vehicles in the attached garage or adjacent driveway and head into the entrance level where a handy den provides a great work, play or hangout space. The main floor is flooded in natural light with clear sightlines throughout promoting unobstructed conversations. The living room invites relaxation while oversized windows frame mature tree views. Culinary adventures are inspired in the neutral kitchen featuring quartz countertops, stainless steel appliances, full-height cabinetry, a pantry for extra storage and timeless subway tile. Dining and entertaining options are plentiful gathered around the centre island, in the breakfast nook, dining room or on the private backyard in the warmer months. A convenient powder room completes the main level. At the end of the day, retreat to the primary oasis on the upper level with its own private ensuite, no more stumbling down the hall in the middle of the night! Both additional bedrooms are spacious and bright, sharing the updated 4-piece bathroom. Fully fenced, the private backyard will be your favourite warm weather escape for barbeques and time spent unwinding. Situated in the family-friendly community of Glamorgan with walking paths, parks, both public and separate schools, shops, restaurants, a skating rink (with skate shack and fireplace), sports courts and a very active community centre with year-round programs and activities for all ages! Plus, just minutes to West Hills and Signal Hill shopping districts and a quick and easy commute downtown.
Location
Province AB
County Calgary
Area Cal Zone W
Zoning RM-1
Direction W
Rooms
Basement Finished, Partial
Interior
Interior Features Open Floorplan, Pantry, Quartz Counters
Heating Forced Air
Cooling None
Flooring Vinyl
Appliance Dishwasher, Microwave Hood Fan, Refrigerator, Stove(s), Washer/Dryer, Window Coverings
Laundry In Basement, In Unit
Exterior
Garage Driveway, Front Drive, Garage Door Opener, Single Garage Attached
Garage Spaces 2.0
Garage Description Driveway, Front Drive, Garage Door Opener, Single Garage Attached
Fence Fenced
Community Features Playground, Sidewalks, Street Lights
Amenities Available Parking
Roof Type Asphalt Shingle
Porch See Remarks
Parking Type Driveway, Front Drive, Garage Door Opener, Single Garage Attached
Total Parking Spaces 2
Building
Lot Description Back Yard
Foundation Poured Concrete
Architectural Style 2 Storey
Level or Stories Two
Structure Type Wood Frame,Wood Siding
Others
HOA Fee Include Amenities of HOA/Condo,Common Area Maintenance,Insurance,Maintenance Grounds,Professional Management
Restrictions None Known
Tax ID 83239328
Ownership Private
Pets Description Yes
Read Less Info
Want to know what your home might be worth? Contact us for a FREE valuation!

Our team is ready to help you sell your home for the highest possible price ASAP

"My job is to find and attract mastery-based agents to the office, protect the culture, and make sure everyone is happy! "







