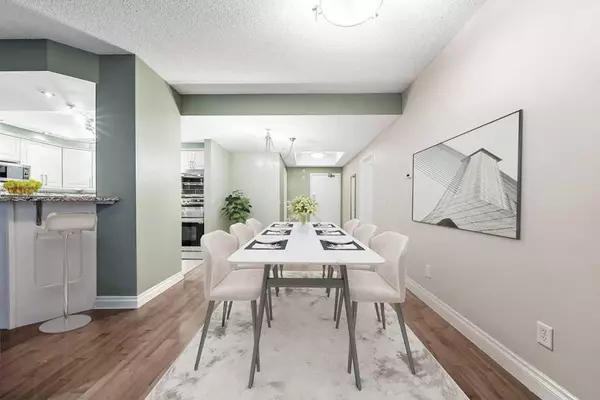$419,500
$440,000
4.7%For more information regarding the value of a property, please contact us for a free consultation.
2 Beds
2 Baths
1,290 SqFt
SOLD DATE : 01/22/2024
Key Details
Sold Price $419,500
Property Type Condo
Sub Type Apartment
Listing Status Sold
Purchase Type For Sale
Square Footage 1,290 sqft
Price per Sqft $325
Subdivision Beltline
MLS® Listing ID A2100442
Sold Date 01/22/24
Style High-Rise (5+)
Bedrooms 2
Full Baths 2
Condo Fees $631/mo
Originating Board Calgary
Year Built 2000
Annual Tax Amount $2,375
Tax Year 2023
Property Description
Stunning 2 bed 2 bath unit in the beautiful Mackenzie building, located in the heart of the Beltline. Boasting over 1290 square feet of urban living space, you’ll notice tons of upgrades including rich hardwood, tray ceilings, gas fireplace & more! Sunny south facing unit offers plenty of natural sunlight throughout. Sizable entrance leads you to a central kitchen featuring timeless white cabinetry, full set of stainless steel appliances (new stove & newer dishwasher), large island with breakfast bar, custom tiled backsplash & gleaming granite countertops. Open to the kitchen you will find the dining area & spacious living room where you can enjoy the warmth of the fireplace. Relish in your skyline views directly from your balcony, located off of the living room. Next you will find 2 generously sized bedrooms, including the primary bedroom featuring a walk-in closet & 3 piece ensuite! There is also a 4 piece bathroom for your convenience. In addition to the bedrooms, you will also find a sunroom which would make an amazing home office. Did we mention the in-unit laundry room that comes with a full sized washer and dryer?! The large laundry room is equipped with built in shelving & cupboards. This unit includes 1 titled underground parking stall and gated visitor parking for your guests. With only steps to downtown, LRT, Saddledome, trendy 17th Avenue, restaurants and pubs, this home will not last long! Unit is vacant & move in ready!
Location
Province AB
County Calgary
Area Cal Zone Cc
Zoning CC-MH
Direction SE
Interior
Interior Features Breakfast Bar, Built-in Features, Chandelier, French Door, Open Floorplan, Storage
Heating Baseboard
Cooling Central Air
Flooring Carpet, Hardwood, Tile
Fireplaces Number 1
Fireplaces Type Gas
Appliance Dishwasher, Dryer, Microwave, Range Hood, Refrigerator, Stove(s), Washer
Laundry In Unit, Laundry Room
Exterior
Garage Secured, Titled, Underground
Garage Description Secured, Titled, Underground
Community Features Other, Park, Schools Nearby, Shopping Nearby, Sidewalks, Street Lights, Walking/Bike Paths
Amenities Available Visitor Parking
Roof Type Tar/Gravel
Porch Balcony(s)
Parking Type Secured, Titled, Underground
Exposure S
Total Parking Spaces 1
Building
Story 6
Architectural Style High-Rise (5+)
Level or Stories Single Level Unit
Structure Type Concrete,Stone,Stucco
Others
HOA Fee Include Amenities of HOA/Condo,Common Area Maintenance,Gas,Heat,Maintenance Grounds,Professional Management,Reserve Fund Contributions,Sewer,Snow Removal,Trash,Water
Restrictions Pet Restrictions or Board approval Required
Ownership Private
Pets Description Restrictions
Read Less Info
Want to know what your home might be worth? Contact us for a FREE valuation!

Our team is ready to help you sell your home for the highest possible price ASAP

"My job is to find and attract mastery-based agents to the office, protect the culture, and make sure everyone is happy! "







