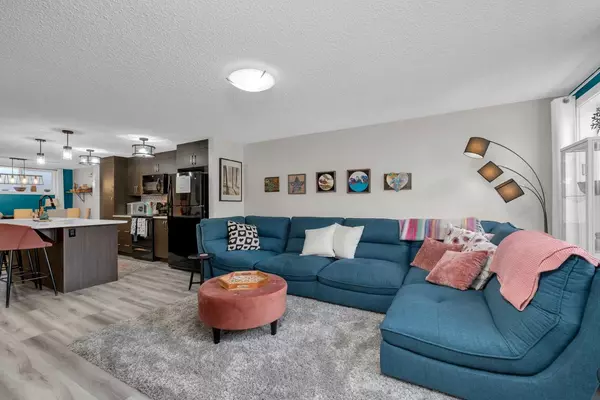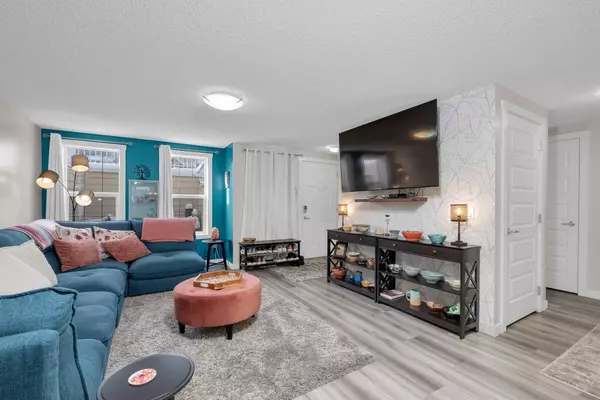$345,000
$345,000
For more information regarding the value of a property, please contact us for a free consultation.
2 Beds
2 Baths
1,166 SqFt
SOLD DATE : 01/22/2024
Key Details
Sold Price $345,000
Property Type Townhouse
Sub Type Row/Townhouse
Listing Status Sold
Purchase Type For Sale
Square Footage 1,166 sqft
Price per Sqft $295
Subdivision Auburn Bay
MLS® Listing ID A2102567
Sold Date 01/22/24
Style Townhouse
Bedrooms 2
Full Baths 2
Condo Fees $301
HOA Fees $41/ann
HOA Y/N 1
Originating Board Calgary
Year Built 2013
Annual Tax Amount $1,619
Tax Year 2023
Property Description
Welcome to this stunning townhouse nestled away on a quiet side street in one of the most sought-after lake communities in Calgary - Auburn Bay! It is situated a leisurely walk away from the lake and the new South Campus Hospital. Mere moments from shopping, with swift access to Deerfoot and Stoney Trail. This residence, positioned below grade level, has been impeccably maintained and has new vinyl flooring, featuring an expansive open-concept layout perfect for hosting gatherings. The kitchen boasts a new granite countertop, an increased island, contemporary cabinets and finishes. The two bedrooms are strategically placed at opposite ends of the floor plan, each enjoying access to its 4-piece bathroom, making it an ideal setup for roommates. The complex is pet-friendly without size restrictions and offers an on-site dog wash. BOOK YOUR VIEWING APPOINTMENT TODAY.
Location
Province AB
County Calgary
Area Cal Zone Se
Zoning M-1
Direction W
Rooms
Basement None
Interior
Interior Features Kitchen Island, Laminate Counters, Open Floorplan, Vinyl Windows
Heating In Floor, Natural Gas
Cooling None
Flooring Laminate, Linoleum
Appliance Dishwasher, Dryer, Electric Stove, Microwave Hood Fan, Refrigerator, Washer, Window Coverings
Laundry In Unit
Exterior
Garage Stall
Garage Description Stall
Fence None
Community Features Clubhouse, Lake, Schools Nearby, Shopping Nearby, Sidewalks, Street Lights
Amenities Available Clubhouse
Roof Type Asphalt Shingle
Porch Patio
Parking Type Stall
Total Parking Spaces 1
Building
Lot Description Landscaped
Foundation Poured Concrete
Architectural Style Townhouse
Level or Stories One
Structure Type Vinyl Siding
Others
HOA Fee Include Insurance,Professional Management,Reserve Fund Contributions,Snow Removal
Restrictions Restrictive Covenant,Utility Right Of Way
Ownership Private
Pets Description Call
Read Less Info
Want to know what your home might be worth? Contact us for a FREE valuation!

Our team is ready to help you sell your home for the highest possible price ASAP

"My job is to find and attract mastery-based agents to the office, protect the culture, and make sure everyone is happy! "







