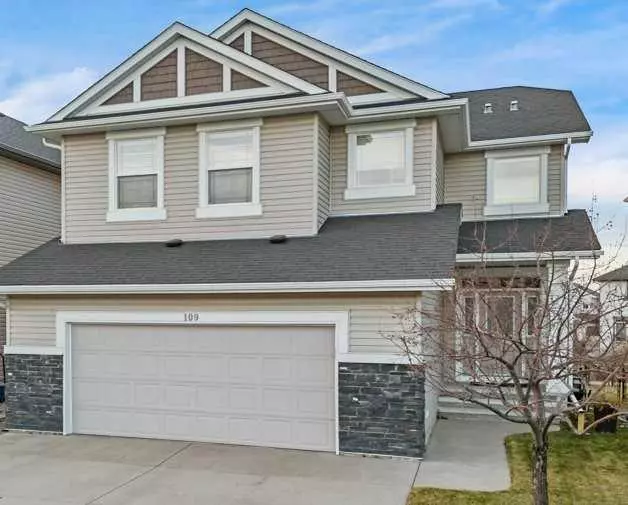$749,900
$749,900
For more information regarding the value of a property, please contact us for a free consultation.
3 Beds
3 Baths
2,614 SqFt
SOLD DATE : 01/22/2024
Key Details
Sold Price $749,900
Property Type Single Family Home
Sub Type Detached
Listing Status Sold
Purchase Type For Sale
Square Footage 2,614 sqft
Price per Sqft $286
Subdivision Drake Landing
MLS® Listing ID A2098989
Sold Date 01/22/24
Style 2 Storey
Bedrooms 3
Full Baths 2
Half Baths 1
Originating Board Calgary
Year Built 2010
Annual Tax Amount $-4,498
Tax Year 2023
Lot Size 5,274 Sqft
Acres 0.12
Property Description
** OPEN HOUSE SAT JAN 6TH 1:00-3:00 ** PERFECT FAMILY HOME in an AMAZING LOCATION! On a QUIET CUL-DE-SAC, this 2600 SQ.FT. 2-storey home BACKS WEST onto GREENSPACE, just a SHORT WALK TO a PLAYGROUND, DOG PARK, AND SCHOOL! Extensive MOUNTAIN VIEWS from the upper level! The yard is FULLY FENCED and BEAUTIFULLY LANDSCAPED - check out the summer photos! This one-owner home was built with many upgrades and has been meticulously maintained! The garage (22'x24' exterior) and home were widened at time of construction. NINE FOOT CEILINGS on the main level, plus VAULTED CELINGS upstairs. Step into your front entry (with bench for storage & custom cushions) and you will appreciate the tile and HARDWOOD FLOORING which is in perfect condition. Front office on the main could be a work-from-home space or a study room for the kids. Walk in from the garage to your mudroom/laundry and connect to your walkthrough PANTRY WITH FULL HEIGHT CABINETS, a nicely upgraded extension of the kitchen! Wouldn't you love a pantry that looks perfectly tidy all the time! The kitchen has heightened upper cabinets, tons of GRANITE counter surface, a corner sink (with two windows) and STAINLESS STEEL appliances! See the photos for the celing detailing at the kitchen and dining area! Very large dining room with lots of windows to the greenspace! A three-sided fireplace, nicely detailed, connects the kitchen, eating area and living room. There are rounded drywall corners throughout the home, and artwork niches in several locations. Head upstairs to find three very spacious bedrooms and a large vaulted family room with a view to the mountains (plus a closet to store your family games)! Bedrooms 2 and 3 have lots of space, and large closets! They share a bathroom which has double sinks as well. The primary bedroom is really your private retreat, so spacious and elegant, again with vaulted ceiling! Ensuite bathoom has jetted corner tub, double sinks, heated floor, and a walk-in closet with its own window for natural lighting. The basement has a rough-in for a future bathroom, painted floor, and large windows, one of which is designed to slide drywall through if you decide to develop more space. The yard has an elevated back deck with a BBQ gas line, vinyl surface and aluminum railing with privacy glass. Beautiful trees and shrubs! Special features include: 'Man-door' at the garage. Pavers down the full length of the garage side of the house for tidy access to the backyard year-round. High efficient 2-zone direct-drive heating system. Circulation pump for hot water at the press of a button! Rain barrel storage system. Electrolux central vac. Rounded drywall corners. Hunter Douglas blinds throughout. Upgraded, elongated toilets throughout. Extra insulation features - ask for details. Gas line roughed in below stove location for possible future gas stove. Large, enclosed storage under the deck. Call to book your showing today!
Location
Province AB
County Foothills County
Zoning TN
Direction E
Rooms
Basement Full, Unfinished
Interior
Interior Features Ceiling Fan(s), Central Vacuum, Double Vanity, Granite Counters, High Ceilings, Jetted Tub, No Animal Home, No Smoking Home, Vaulted Ceiling(s)
Heating Fireplace(s), Forced Air, Natural Gas
Cooling None
Flooring Carpet, Hardwood, Tile
Fireplaces Number 1
Fireplaces Type Gas
Appliance Built-In Refrigerator, Dishwasher, Dryer, Electric Stove, Freezer, Washer, Window Coverings
Laundry Main Level
Exterior
Garage Double Garage Attached
Garage Spaces 2.0
Garage Description Double Garage Attached
Fence Fenced
Community Features Playground, Schools Nearby
Roof Type Asphalt Shingle
Porch Deck
Lot Frontage 41.01
Parking Type Double Garage Attached
Total Parking Spaces 4
Building
Lot Description Backs on to Park/Green Space, Landscaped
Foundation Poured Concrete
Architectural Style 2 Storey
Level or Stories Two
Structure Type Stone,Vinyl Siding,Wood Frame
Others
Restrictions Restrictive Covenant,Utility Right Of Way
Tax ID 84557872
Ownership Private
Read Less Info
Want to know what your home might be worth? Contact us for a FREE valuation!

Our team is ready to help you sell your home for the highest possible price ASAP

"My job is to find and attract mastery-based agents to the office, protect the culture, and make sure everyone is happy! "







