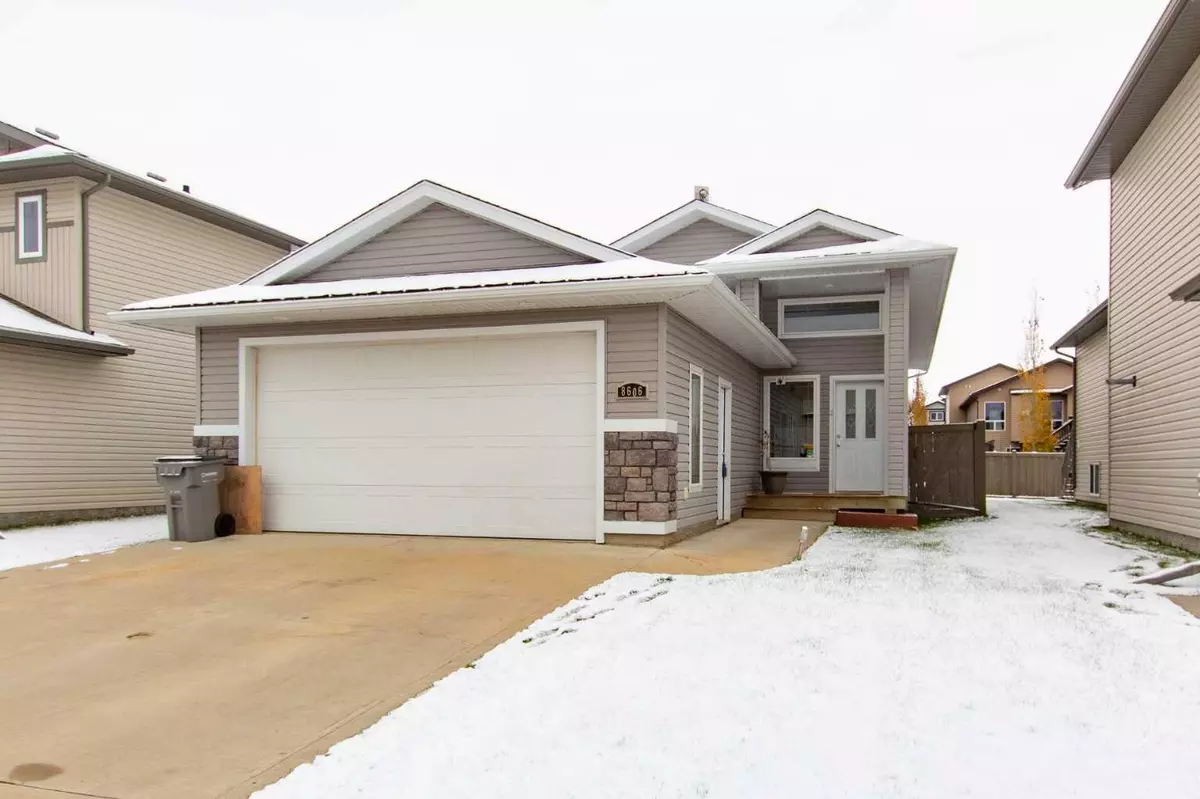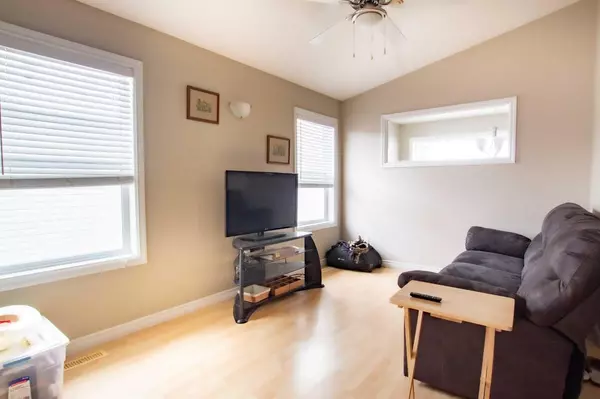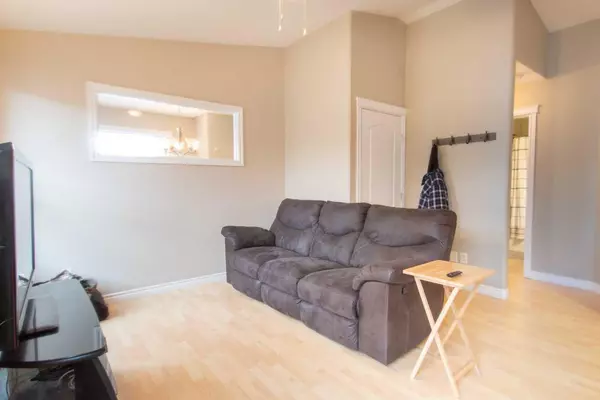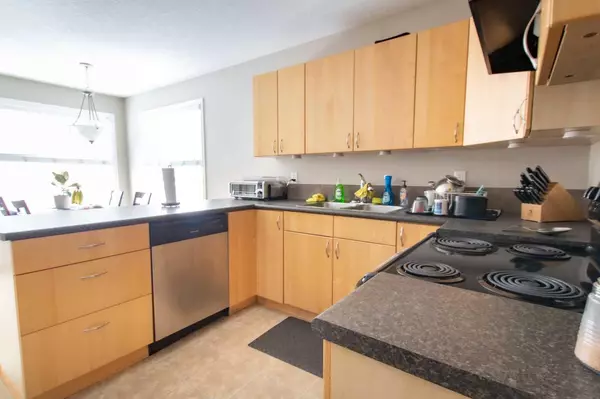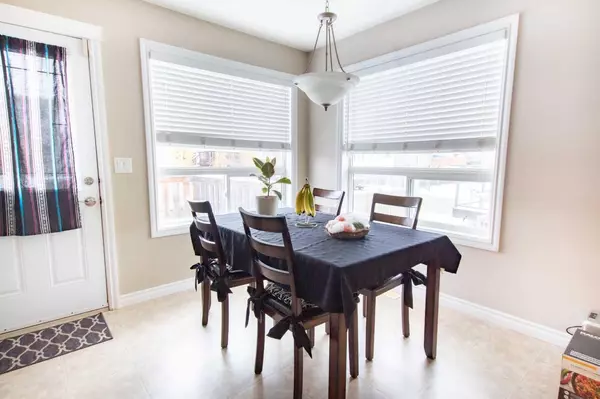$377,500
$384,900
1.9%For more information regarding the value of a property, please contact us for a free consultation.
5 Beds
3 Baths
1,091 SqFt
SOLD DATE : 01/23/2024
Key Details
Sold Price $377,500
Property Type Single Family Home
Sub Type Detached
Listing Status Sold
Purchase Type For Sale
Square Footage 1,091 sqft
Price per Sqft $346
Subdivision Summerside
MLS® Listing ID A2089370
Sold Date 01/23/24
Style Bi-Level,Up/Down
Bedrooms 5
Full Baths 2
Half Baths 1
Originating Board Grande Prairie
Year Built 2007
Annual Tax Amount $4,830
Tax Year 2023
Lot Size 4,530 Sqft
Acres 0.1
Lot Dimensions 12.2 x 34.5 x 1.2.2 x 34.5
Property Description
Located in a very quiet area of the city you will find this suited 1097 sq ft bilevel home with attached garage. There is shared common entrance which connects the upper and lower suites. The shared laundry and mechanical room is accessible to both the upper & lower units. This home features 3 bedrooms and 2 bathrooms on the upper level. The primary bedroom has an ensuite. Off the dining area there is deck which leads to the fully fenced backyard. The lower unit has 2 bedrooms, 1 bath, full kitchen, spacious dining and living room with large windows. New vinyl plank flooring in the lower suite. This revenue property shows extremely well! The upper suite is rented for $1850/month until April 30, 2024. The lower suite is rented for $1100/month until November 2024.
Location
Province AB
County Grande Prairie
Zoning RS
Direction S
Rooms
Other Rooms 1
Basement Finished, Full, Suite
Interior
Interior Features See Remarks
Heating Central, Forced Air, Natural Gas
Cooling None
Flooring Carpet, Laminate, Linoleum, Vinyl, Vinyl Plank
Appliance Dishwasher, Electric Stove, Refrigerator, Washer/Dryer
Laundry In Basement, In Hall
Exterior
Parking Features Concrete Driveway, Double Garage Attached, Parking Pad
Garage Spaces 2.0
Garage Description Concrete Driveway, Double Garage Attached, Parking Pad
Fence Fenced
Community Features Park, Playground, Sidewalks, Street Lights, Walking/Bike Paths
Roof Type Asphalt Shingle
Porch Deck
Lot Frontage 40.36
Exposure S
Total Parking Spaces 4
Building
Lot Description Back Yard
Foundation Poured Concrete
Architectural Style Bi-Level, Up/Down
Level or Stories Bi-Level
Structure Type Vinyl Siding,Wood Frame
Others
Restrictions None Known
Tax ID 83543380
Ownership Private
Read Less Info
Want to know what your home might be worth? Contact us for a FREE valuation!

Our team is ready to help you sell your home for the highest possible price ASAP
"My job is to find and attract mastery-based agents to the office, protect the culture, and make sure everyone is happy! "


