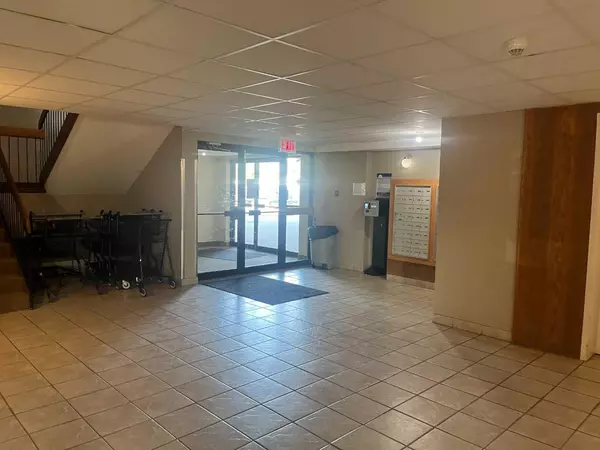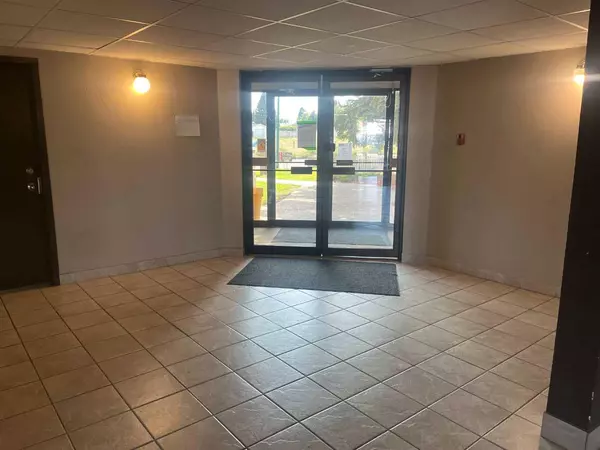$95,000
$100,000
5.0%For more information regarding the value of a property, please contact us for a free consultation.
1 Bed
1 Bath
613 SqFt
SOLD DATE : 01/24/2024
Key Details
Sold Price $95,000
Property Type Condo
Sub Type Apartment
Listing Status Sold
Purchase Type For Sale
Square Footage 613 sqft
Price per Sqft $154
Subdivision Uplands
MLS® Listing ID A2099497
Sold Date 01/24/24
Style Apartment
Bedrooms 1
Full Baths 1
Condo Fees $295/mo
Originating Board Lethbridge and District
Year Built 1983
Annual Tax Amount $923
Tax Year 2023
Lot Size 2.420 Acres
Acres 2.42
Property Description
Welcome to Uplands Manor! This building is truly a hidden gem in the Uplands Community! Here is your chance to own your own updated ground floor apartment or add to your revenue property portfolio. This one bedroom, one bathroom unit has walkout access from the living room to courtyard. True pride of ownership shines in this unit as it has recently undergone some serious updates! Updates include brand new Vinyl Plank flooring, new dining room window, new window coverings, new shelving in the storage closets, and a fresh coat of paint! This unit offers plenty of in-suite storage; including a 6 foot by 5 foot storage room! Close to shopping and other services. Each floor is outfitted with its own laundry room and an on-site parking stall is included. Why rent when you can buy?! Give your favorite REALTOR a call today!
Location
Province AB
County Lethbridge
Zoning R-75
Direction W
Interior
Interior Features No Smoking Home, Open Floorplan
Heating Baseboard
Cooling None
Flooring Vinyl
Appliance Dishwasher, Electric Oven, Range Hood, Refrigerator, Window Coverings
Laundry Multiple Locations
Exterior
Garage Stall
Garage Description Stall
Community Features Lake, Playground, Schools Nearby, Shopping Nearby, Sidewalks, Street Lights, Walking/Bike Paths
Amenities Available Coin Laundry, Elevator(s)
Porch Balcony(s)
Lot Frontage 255.0
Parking Type Stall
Exposure W
Total Parking Spaces 1
Building
Story 4
Architectural Style Apartment
Level or Stories Single Level Unit
Structure Type Aluminum Siding
Others
HOA Fee Include Common Area Maintenance,Gas,Heat,Insurance,Parking,Professional Management,Reserve Fund Contributions,Sewer,Snow Removal,Trash,Water
Restrictions Pet Restrictions or Board approval Required
Tax ID 83368680
Ownership Private
Pets Description Restrictions, Cats OK
Read Less Info
Want to know what your home might be worth? Contact us for a FREE valuation!

Our team is ready to help you sell your home for the highest possible price ASAP

"My job is to find and attract mastery-based agents to the office, protect the culture, and make sure everyone is happy! "







