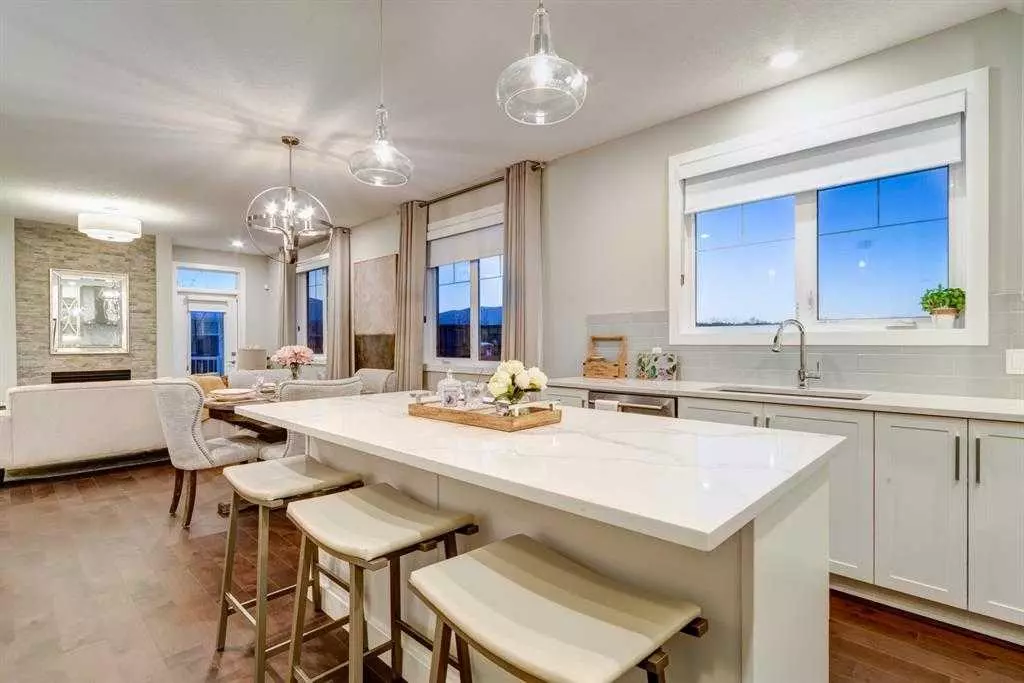$735,042
$745,599
1.4%For more information regarding the value of a property, please contact us for a free consultation.
3 Beds
3 Baths
1,168 SqFt
SOLD DATE : 01/24/2024
Key Details
Sold Price $735,042
Property Type Single Family Home
Sub Type Semi Detached (Half Duplex)
Listing Status Sold
Purchase Type For Sale
Square Footage 1,168 sqft
Price per Sqft $629
Subdivision Silverado
MLS® Listing ID A2099000
Sold Date 01/24/24
Style Bungalow,Side by Side
Bedrooms 3
Full Baths 2
Half Baths 1
Condo Fees $381
Originating Board Calgary
Year Built 2023
Lot Size 1 Sqft
Property Description
Welcome to #214, 20 Silverado Crest Park SW, a place where luxury and comfort coexist in perfect harmony. Imagine waking up to the tranquility of your own 80-acre nature reserve, a sanctuary that remains untouched and all yours to explore. When you're in the mood for something more, chic boutiques and gourmet grocery stores are just around the corner. And let's not overlook the proximity to the renowned Spruce Meadows.
Step inside this Meadows model home, and you'll immediately sense the spaciousness and attention to detail. The primary bedroom is generously sized, easily accommodating a king-size bed and side tables. The ensuite bathroom is a haven of luxury, complete with dual sinks and heated ceramic tile floors. The lower level adds another dimension to the home, offering an additional almost 1000 sqft that includes two more bedrooms and a full 3-piece bathroom—ideal for a growing family or hosting guests.
The architectural elements of this home are truly impressive. Nine-foot ceilings on both the main and basement levels give a sense of openness, while energy-efficient dual-pane windows fill the space with natural light. The main floor is designed for entertaining, featuring an upgraded butler station with a bar fridge and a separate dining area. The kitchen is a culinary delight, outfitted with full-height Shaker Style White cabinets, White Quartz countertops, and a suite of upgraded Whirlpool stainless steel appliances.
This is your last opportunity to own a piece of luxury in Silverado, as only five homes remain. Viewings are by appointment only, adding an exclusive touch to your home buying experience. The Calgary real estate market is currently very favorable for investment, making this the ideal time to make your move.
Don't hesitate; this is more than just a home. It's a lifestyle that promises luxury and comfort in equal measure. With only 3 units left, now is the time to act. Contact us today for more details or to schedule an exclusive viewing. Your dream home in Silverado is waiting for you, complete with the added comfort of air conditioning.
Location
Province AB
County Calgary
Area Cal Zone S
Zoning R-2
Direction E
Rooms
Basement Finished, Full
Interior
Interior Features Double Vanity, High Ceilings, Kitchen Island, No Animal Home, No Smoking Home, Open Floorplan, Pantry, See Remarks
Heating Forced Air
Cooling Central Air
Flooring Carpet, Ceramic Tile, Vinyl Plank
Fireplaces Number 1
Fireplaces Type Gas
Appliance Bar Fridge, Central Air Conditioner, Dishwasher, Gas Stove, Microwave, Refrigerator, Washer/Dryer
Laundry In Unit
Exterior
Garage Double Garage Attached
Garage Spaces 2.0
Garage Description Double Garage Attached
Fence None
Community Features Park, Playground, Schools Nearby, Shopping Nearby, Sidewalks, Walking/Bike Paths
Amenities Available Snow Removal, Visitor Parking
Roof Type Asphalt Shingle
Porch Deck
Parking Type Double Garage Attached
Exposure W
Total Parking Spaces 2
Building
Lot Description Landscaped, See Remarks
Foundation Poured Concrete
Architectural Style Bungalow, Side by Side
Level or Stories One
Structure Type Wood Frame
New Construction 1
Others
HOA Fee Include Common Area Maintenance,Insurance,Reserve Fund Contributions,Snow Removal,Trash
Restrictions Easement Registered On Title,Utility Right Of Way
Tax ID 83091345
Ownership Private
Pets Description Restrictions
Read Less Info
Want to know what your home might be worth? Contact us for a FREE valuation!

Our team is ready to help you sell your home for the highest possible price ASAP

"My job is to find and attract mastery-based agents to the office, protect the culture, and make sure everyone is happy! "







